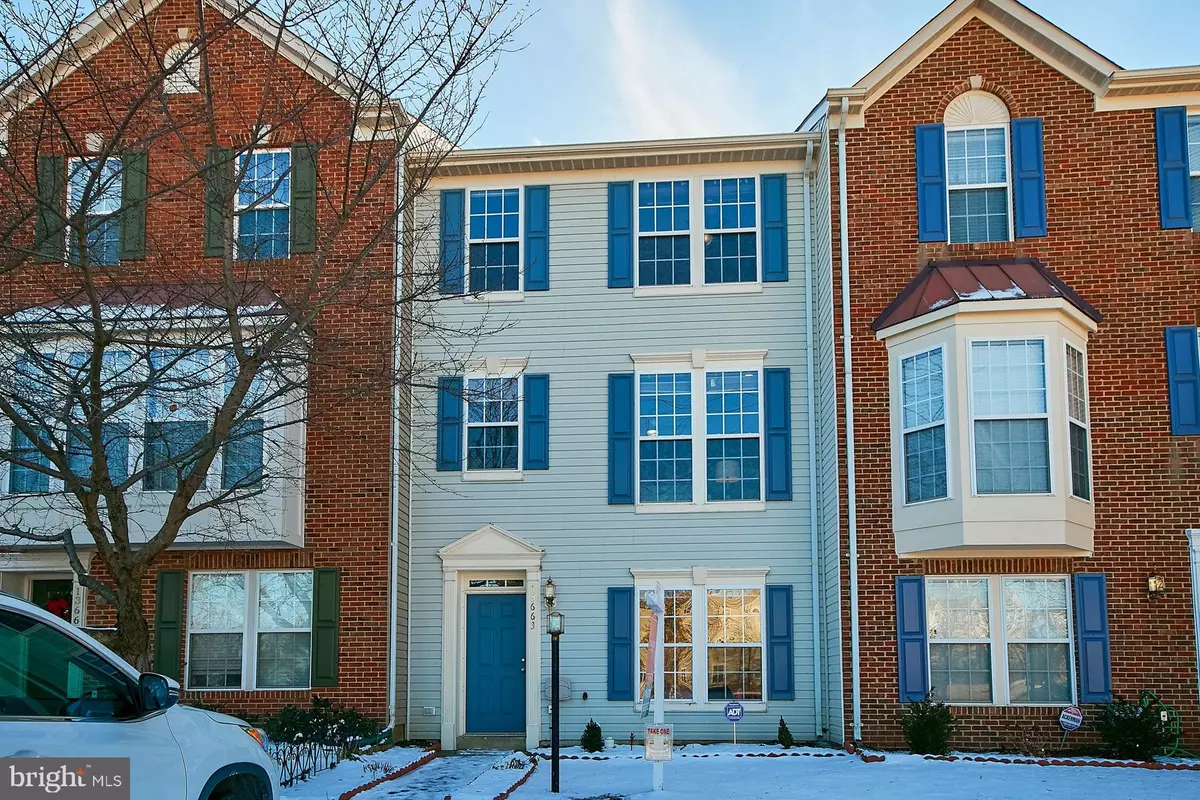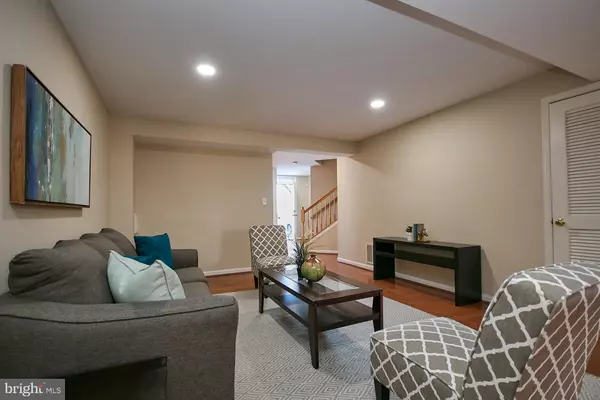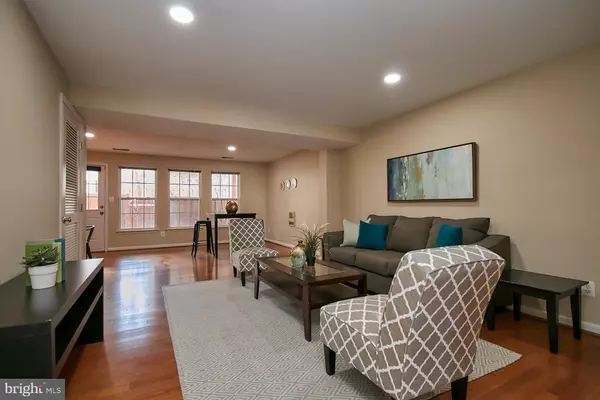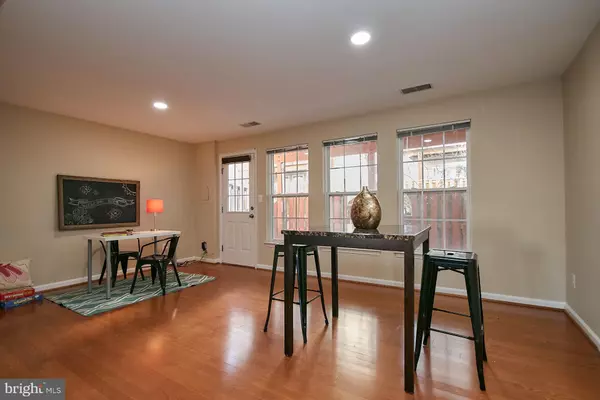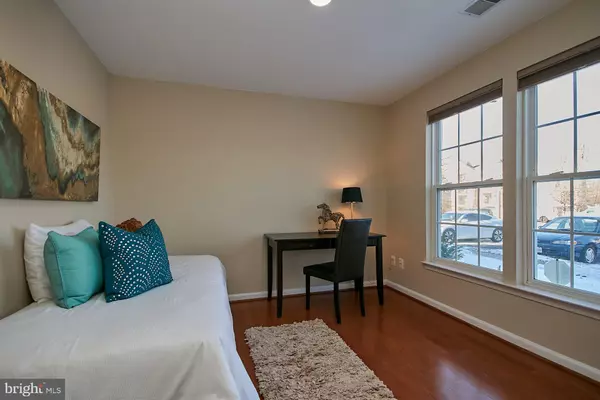$476,500
$471,500
1.1%For more information regarding the value of a property, please contact us for a free consultation.
4 Beds
3 Baths
1,760 SqFt
SOLD DATE : 03/04/2019
Key Details
Sold Price $476,500
Property Type Townhouse
Sub Type Interior Row/Townhouse
Listing Status Sold
Purchase Type For Sale
Square Footage 1,760 sqft
Price per Sqft $270
Subdivision Wellesley
MLS Listing ID VAFX854420
Sold Date 03/04/19
Style Transitional
Bedrooms 4
Full Baths 3
HOA Fees $75/mo
HOA Y/N Y
Abv Grd Liv Area 1,760
Originating Board BRIGHT
Year Built 2001
Annual Tax Amount $5,366
Tax Year 2019
Lot Size 1,396 Sqft
Acres 0.03
Property Description
INCREDIBLE NORTHEAST FACING 3 LEVEL TOWN HOME IN HERNDON! This surprisingly large home, has everything you need! Over 2000 sqft and a main level with an unusually large rec-room that can be divided into many zones for entertaining, TV area, play and more! This basement has full size windows and a walk-out to the fully fenced backyard. There is also a full bedroom on the first level that can be used for a home office plus there is a full bath. The upper level is the true heart of the home! Enjoy the gourmet Kitchen and the multiple areas for living, dining and entertaining! With an open and spacious layout, you will not want to leave this space! The second living room has a lovely gas fireplace with mantel and it leads into the large deck. The 3 upper level bedrooms are spacious and bright! The enormous master bedroom has an en-suite bath and a walk in closet. There is also a full hall bath. The location of this home cannot be better! Walk to shopping, restaurants and stores; Home will be highly accessible to the future Silver line Metro! This home's location is a commuters dream! Brand new carpet through-out the home, new Stainless steel appliances, fresh paint, recessed lights and more ensure that you will enjoy living in this move-in ready home! Famed Fairfax county schools! Come see this beautiful home before it is gone!
Location
State VA
County Fairfax
Zoning 312
Direction Northeast
Rooms
Other Rooms Primary Bedroom, Bedroom 2, Bedroom 3, Bedroom 4
Basement Full, Connecting Stairway, Daylight, Full, Fully Finished, Heated, Improved, Outside Entrance, Walkout Level, Windows
Main Level Bedrooms 1
Interior
Interior Features Breakfast Area, Ceiling Fan(s), Combination Dining/Living, Family Room Off Kitchen, Floor Plan - Open, Kitchen - Gourmet, Kitchen - Island, Kitchen - Table Space, Recessed Lighting, Upgraded Countertops, Walk-in Closet(s), Window Treatments, Wood Floors
Hot Water Natural Gas
Heating Programmable Thermostat
Cooling Ceiling Fan(s), Central A/C, Programmable Thermostat
Fireplaces Number 1
Fireplaces Type Fireplace - Glass Doors, Mantel(s), Stone
Equipment Built-In Microwave, Dishwasher, Disposal, Oven/Range - Gas, Refrigerator, Stainless Steel Appliances, Washer, Water Heater, Dryer
Fireplace Y
Window Features Double Pane,Vinyl Clad,Screens
Appliance Built-In Microwave, Dishwasher, Disposal, Oven/Range - Gas, Refrigerator, Stainless Steel Appliances, Washer, Water Heater, Dryer
Heat Source Natural Gas
Laundry Basement, Main Floor, Dryer In Unit, Washer In Unit
Exterior
Parking On Site 2
Amenities Available Basketball Courts, Common Grounds, Tennis Courts, Tot Lots/Playground
Water Access N
Accessibility None
Garage N
Building
Story 3+
Sewer Public Sewer
Water Public
Architectural Style Transitional
Level or Stories 3+
Additional Building Above Grade, Below Grade
New Construction N
Schools
Elementary Schools Lutie Lewis Coates
Middle Schools Carson
High Schools Westfield
School District Fairfax County Public Schools
Others
HOA Fee Include Custodial Services Maintenance,Fiber Optics Available,Management,Snow Removal,Trash,Common Area Maintenance
Senior Community No
Tax ID 0154 03 0187
Ownership Fee Simple
SqFt Source Estimated
Acceptable Financing Cash
Listing Terms Cash
Financing Cash
Special Listing Condition Standard
Read Less Info
Want to know what your home might be worth? Contact us for a FREE valuation!

Our team is ready to help you sell your home for the highest possible price ASAP

Bought with Yu-Hsi D Sun • Pearson Smith Realty, LLC
"My job is to find and attract mastery-based agents to the office, protect the culture, and make sure everyone is happy! "

