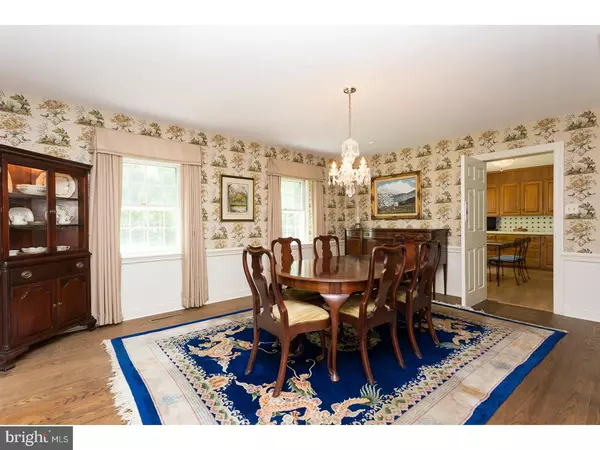$550,000
$600,000
8.3%For more information regarding the value of a property, please contact us for a free consultation.
6 Beds
5 Baths
4,220 SqFt
SOLD DATE : 03/01/2019
Key Details
Sold Price $550,000
Property Type Single Family Home
Sub Type Detached
Listing Status Sold
Purchase Type For Sale
Square Footage 4,220 sqft
Price per Sqft $130
Subdivision None Available
MLS Listing ID 1002088544
Sold Date 03/01/19
Style Farmhouse/National Folk
Bedrooms 6
Full Baths 4
Half Baths 1
HOA Y/N N
Abv Grd Liv Area 4,220
Originating Board TREND
Year Built 1971
Annual Tax Amount $10,760
Tax Year 2018
Lot Size 7.400 Acres
Acres 7.4
Lot Dimensions 0X0
Property Description
Simply timeless. Nestled on 7.4 acres in charming Glenmoore, this unique 4220 sq ft home is ideal for full scale entertaining or casual living. The traditional floor plan features expansive room sizes to include two master suites, one on the main level, and four additional secondary bedrooms, four full and one half baths, two wood burning fireplaces, a gorgeous living room and dining room, handsome study and a modern kitchen with separate breakfast room. Here's the unique part ? a bespoke Chester County farmhouse, the house is constructed with stone from a barn that stood for 200 years. Beautifully appointed with random width pegged floors, Waterford crystal chandeliers, extensive millwork and built-ins reminiscent of an historic home with room to expand. A finished basement offers a large family room, a large laundry room (laundry room capability on the first floor as well), craft room, workshop and additional storage. Park your big toys in the attached three car oversized garage. Entertain outside on the expansive stone porch under a canopy of trees and surrounded by wooded acreage. This exceptional property is a rare find for those who value privacy and proximity. For the commuter, you are close to Routes 100 and 202 corridors, the turnpike and the Exton train station. Seller offers one year home warranty to buyer at settlement.
Location
State PA
County Chester
Area Wallace Twp (10331)
Zoning R
Rooms
Other Rooms Living Room, Dining Room, Primary Bedroom, Bedroom 4, Bedroom 5, Kitchen, Family Room, Library, Breakfast Room, Laundry, Bedroom 6, Bathroom 3
Basement Full
Main Level Bedrooms 1
Interior
Interior Features Primary Bath(s), Butlers Pantry, Stall Shower, Dining Area
Hot Water Electric
Heating Heat Pump - Electric BackUp, Baseboard - Electric
Cooling Central A/C
Flooring Wood
Fireplaces Number 2
Equipment Built-In Range, Oven - Wall, Oven - Double, Dishwasher, Disposal
Fireplace Y
Appliance Built-In Range, Oven - Wall, Oven - Double, Dishwasher, Disposal
Heat Source Electric
Laundry Lower Floor
Exterior
Exterior Feature Patio(s), Porch(es)
Parking Features Inside Access, Garage Door Opener, Oversized
Garage Spaces 6.0
Utilities Available Cable TV
Water Access N
Roof Type Pitched,Shingle
Accessibility None
Porch Patio(s), Porch(es)
Attached Garage 3
Total Parking Spaces 6
Garage Y
Building
Lot Description Trees/Wooded
Story 2
Sewer On Site Septic
Water Well
Architectural Style Farmhouse/National Folk
Level or Stories 2
Additional Building Above Grade
New Construction N
Schools
Elementary Schools Springton Manor
Middle Schools Downington
High Schools Downingtown High School West Campus
School District Downingtown Area
Others
Senior Community No
Tax ID 31-03 -0047
Ownership Fee Simple
SqFt Source Assessor
Special Listing Condition Standard
Read Less Info
Want to know what your home might be worth? Contact us for a FREE valuation!

Our team is ready to help you sell your home for the highest possible price ASAP

Bought with Jamie Wagner • RE/MAX Action Associates
"My job is to find and attract mastery-based agents to the office, protect the culture, and make sure everyone is happy! "






