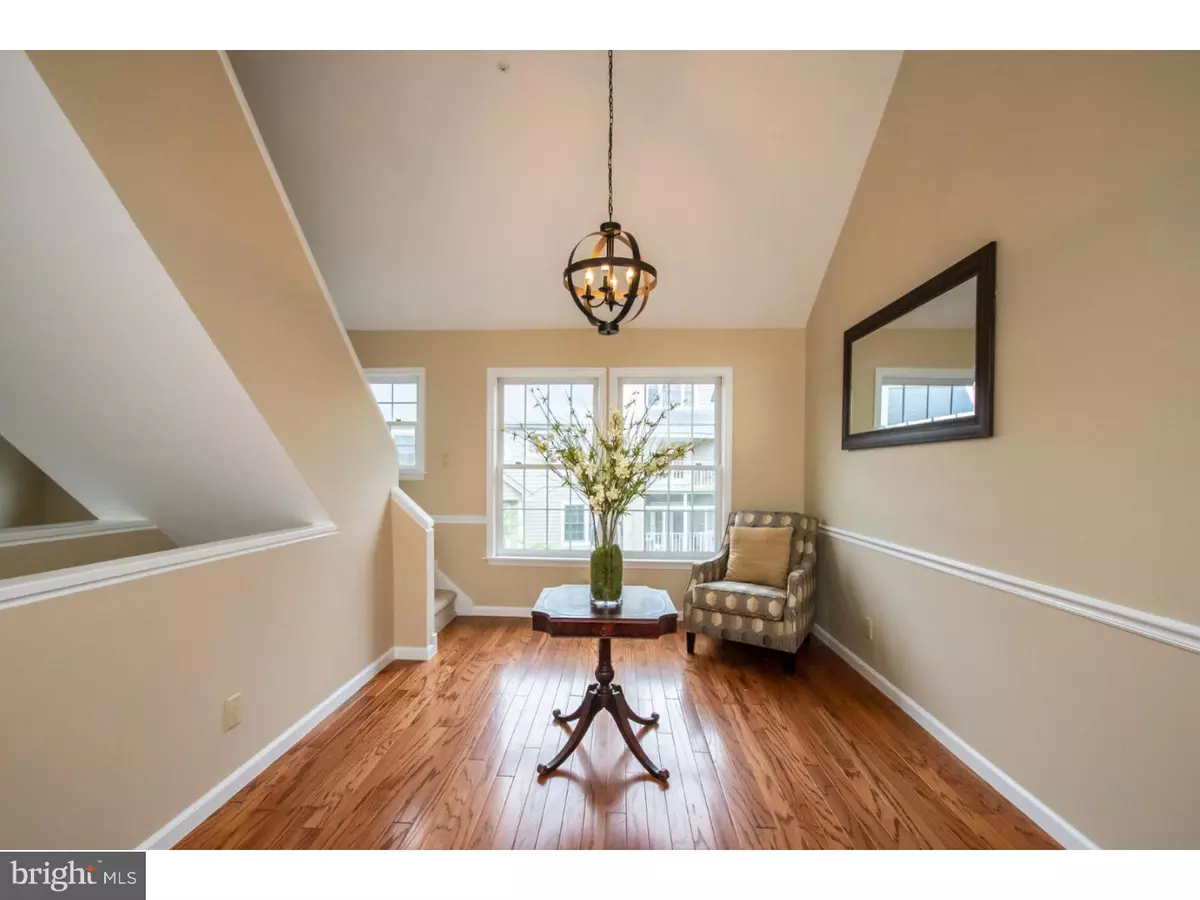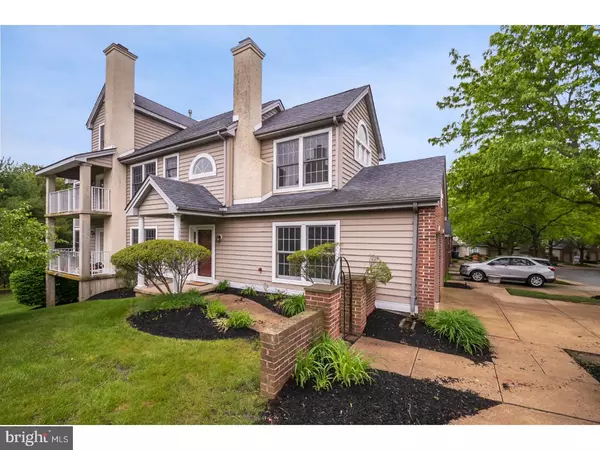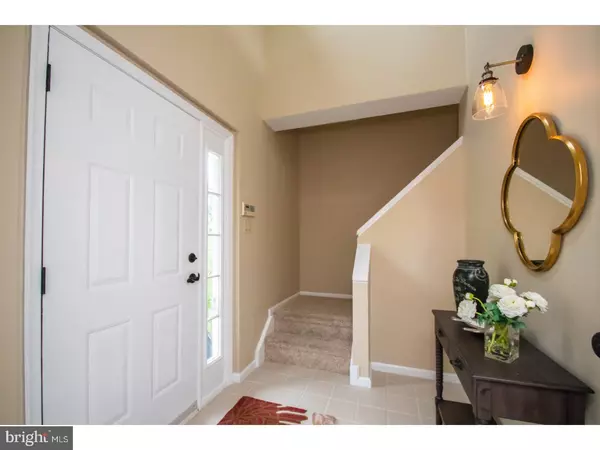$220,000
$239,900
8.3%For more information regarding the value of a property, please contact us for a free consultation.
3 Beds
3 Baths
SOLD DATE : 02/28/2019
Key Details
Sold Price $220,000
Property Type Condo
Sub Type Condo/Co-op
Listing Status Sold
Purchase Type For Sale
Subdivision Berkshire
MLS Listing ID 1001486924
Sold Date 02/28/19
Style Colonial
Bedrooms 3
Full Baths 3
Condo Fees $500/mo
HOA Y/N N
Originating Board TREND
Year Built 1992
Annual Tax Amount $3,784
Tax Year 2017
Lot Dimensions .00
Property Description
Motivated Seller!! Tennis court, Community Pool, Condo takes care of exterior. The Interior designer on this project renovation has truly brought out the tranquility of this perfect property. Welcome to 1302 Braken ave, an exquisite location just off Limestone, that features a charming kitchen with very open feel, a breakfast room, serene covered patio has views of open space, formal dining room with 2 story ceiling & deep tone hardwood floor, a stunning living room with vaulted ceilings, a beautiful fireplace, a formal foyer that has access from both the private side entry and the 1 car garage that has additional driveway parking. This home is filled with sunshine, the property's multiple windows provide views of the greenery outside making it feel like a lush get away. There are 2 complete master suites and a 3rd traditional bedroom allowing for numerous options of how you would like to live, from in-law suite, guests and /or office setup easily. Did we mention there are 3 full bathrooms, each grander then the next; from 3 piece layout to vaulted ceiling 4 piece with double bowl sink, shower and deep soaking tub, to a seated shower with doors, inset vanity and dressing area for a true spa experience. Walk-in closets will store more then you own and there is a private main floor laundry. Everything has been done; fresh paint, professionally cleaned, new carpet, updated baths, modernized kitchen with lovely cabinets, custom selected granite and stainless appliances: stove, microwave range hood, dishwasher and refrigerator. This open layout allows for entertaining and quiet moments to sit back and relax plus there is no outside upkeep; the condo takes care of it all: exterior Common Area Maintenance, roof, siding & window/screens care, lawn care, landscaping, snow removal, trash removal, water and sewer costs, Insurance and access to tennis courts, club house and a pool. Systems include: Gas heat, central ac, 150 amp breaker panel and pre-wired phone/cable complimented by newer architectural shingled roof, Carolina bead board siding and stately Palladian windows. There is no need to even drive as you are within walking distance to Tyler's pub and other wonderful stores at the Shops of Limestone Hills. Don't miss the chance to come view this spacious property today and see how enjoyable the lifestyle you have dreamed about can be.
Location
State DE
County New Castle
Area Elsmere/Newport/Pike Creek (30903)
Zoning NCPUD
Rooms
Other Rooms Living Room, Dining Room, Primary Bedroom, Bedroom 2, Kitchen, Bedroom 1, Laundry, Other, Attic
Main Level Bedrooms 2
Interior
Interior Features Primary Bath(s), Butlers Pantry, Ceiling Fan(s), Stall Shower, Dining Area
Hot Water Electric
Heating Forced Air
Cooling Central A/C
Flooring Wood, Fully Carpeted, Tile/Brick
Fireplaces Number 1
Fireplaces Type Marble
Equipment Dishwasher
Furnishings No
Fireplace Y
Appliance Dishwasher
Heat Source Natural Gas
Laundry Main Floor
Exterior
Exterior Feature Patio(s), Porch(es)
Parking Features Garage Door Opener, Built In, Inside Access
Garage Spaces 2.0
Amenities Available Swimming Pool
Water Access N
Roof Type Shingle
Accessibility None
Porch Patio(s), Porch(es)
Attached Garage 1
Total Parking Spaces 2
Garage Y
Building
Lot Description Corner, Level, Sloping, Rear Yard, SideYard(s)
Story 2
Foundation Concrete Perimeter, Slab
Sewer Public Sewer
Water Public
Architectural Style Colonial
Level or Stories 2
Additional Building Above Grade
New Construction N
Schools
Elementary Schools Linden Hill
Middle Schools Skyline
High Schools Thomas Mckean
School District Red Clay Consolidated
Others
HOA Fee Include Pool(s)
Senior Community No
Tax ID 08-030.00-065.C.0088
Ownership Condominium
Acceptable Financing Conventional, VA
Listing Terms Conventional, VA
Financing Conventional,VA
Special Listing Condition Standard
Read Less Info
Want to know what your home might be worth? Contact us for a FREE valuation!

Our team is ready to help you sell your home for the highest possible price ASAP

Bought with Kristin Shepps • Weichert Realtors-Limestone
"My job is to find and attract mastery-based agents to the office, protect the culture, and make sure everyone is happy! "






