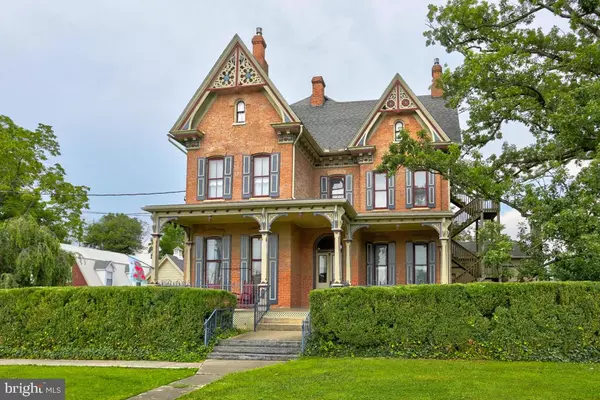$450,000
$549,900
18.2%For more information regarding the value of a property, please contact us for a free consultation.
8 Beds
9 Baths
5,917 SqFt
SOLD DATE : 02/20/2019
Key Details
Sold Price $450,000
Property Type Single Family Home
Sub Type Detached
Listing Status Sold
Purchase Type For Sale
Square Footage 5,917 sqft
Price per Sqft $76
Subdivision None Available
MLS Listing ID 1000790321
Sold Date 02/20/19
Style Victorian
Bedrooms 8
Full Baths 8
Half Baths 1
HOA Y/N N
Abv Grd Liv Area 5,917
Originating Board LCAOR
Year Built 1870
Annual Tax Amount $9,838
Tax Year 2018
Lot Size 1.070 Acres
Acres 1.07
Lot Dimensions 238 x 200 x 217 x 199
Property Description
Live/Work & Rental Income: High traffic property zoned mixed use on Rt. 30 in Paradise, Lancaster County. Property is comprised of a 1 acre parcel with excellent street frontage and visibility (22,000 vehicles per day). Improvements include a stately mansion currently operating as a B&B, 2BR/2BA owner s residence, 2 additional 1BR/1BA rental units, 1300 SF shop/garage and a 2 bay freestanding garage all served by a large paved parking lot. Zoning allows for a variety of commercial uses including retail, restaurant, churches, hospitality, office, day-care, apartments (including Rooming House), bank, medical/dental, home based occupations etc.
Location
State PA
County Lancaster
Area Paradise Twp (10549)
Zoning MIXED USE
Rooms
Other Rooms Living Room, Dining Room, Bedroom 2, Bedroom 3, Bedroom 4, Bedroom 5, Kitchen, Family Room, Foyer, Bedroom 1, Laundry, Other, Storage Room, Utility Room, Bathroom 1, Bathroom 2, Bathroom 3, Primary Bathroom
Basement Poured Concrete
Interior
Interior Features Window Treatments, Kitchen - Country, Dining Area, Kitchen - Eat-In, Formal/Separate Dining Room, Built-Ins, WhirlPool/HotTub
Hot Water Other
Heating Other
Cooling Window Unit(s), Central A/C
Flooring Hardwood
Fireplaces Number 7
Fireplaces Type Equipment
Equipment Dryer, Refrigerator, Washer, Dishwasher, Built-In Microwave, Disposal
Fireplace Y
Window Features Screens
Appliance Dryer, Refrigerator, Washer, Dishwasher, Built-In Microwave, Disposal
Heat Source Propane - Owned
Exterior
Exterior Feature Deck(s), Patio(s), Porch(es)
Parking Features Garage - Side Entry
Garage Spaces 15.0
Utilities Available Cable TV Available
Water Access N
Roof Type Shingle,Composite
Accessibility None
Porch Deck(s), Patio(s), Porch(es)
Road Frontage Public
Total Parking Spaces 15
Garage Y
Building
Story 3+
Sewer Public Sewer
Water Well
Architectural Style Victorian
Level or Stories 3+
Additional Building Above Grade, Below Grade, Shed
New Construction N
Schools
Middle Schools Pequea Valley
High Schools Pequea Valley
School District Pequea Valley
Others
Senior Community No
Tax ID 4908841300000
Ownership Other
Security Features Smoke Detector
Acceptable Financing Conventional
Listing Terms Conventional
Financing Conventional
Special Listing Condition Standard
Read Less Info
Want to know what your home might be worth? Contact us for a FREE valuation!

Our team is ready to help you sell your home for the highest possible price ASAP

Bought with Lynn R Zimmerman • Kingsway Realty - Ephrata

"My job is to find and attract mastery-based agents to the office, protect the culture, and make sure everyone is happy! "






