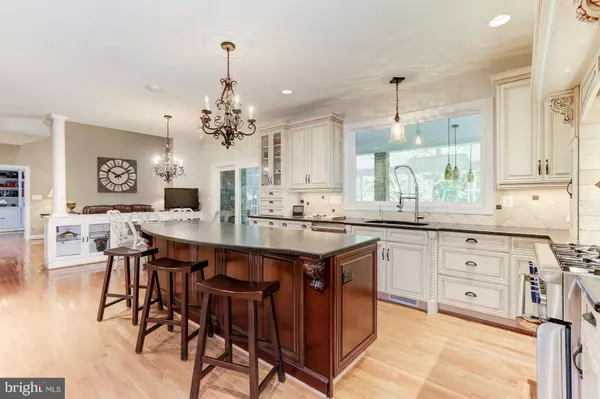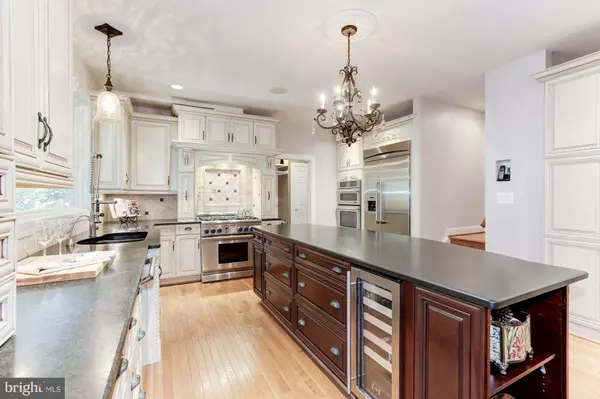$1,365,000
$1,399,000
2.4%For more information regarding the value of a property, please contact us for a free consultation.
4 Beds
6 Baths
5,538 SqFt
SOLD DATE : 02/18/2019
Key Details
Sold Price $1,365,000
Property Type Single Family Home
Sub Type Detached
Listing Status Sold
Purchase Type For Sale
Square Footage 5,538 sqft
Price per Sqft $246
Subdivision Great Falls Woods
MLS Listing ID 1002361556
Sold Date 02/18/19
Style Colonial
Bedrooms 4
Full Baths 4
Half Baths 2
HOA Fees $90/qua
HOA Y/N Y
Abv Grd Liv Area 4,264
Originating Board MRIS
Year Built 1999
Annual Tax Amount $11,631
Tax Year 2017
Lot Size 0.831 Acres
Acres 0.83
Property Description
IMPECCABLE! A true entertainer's paradise, this stunning home is beautifully renovated w/over 600K+ in custom updates; Meticulously maintained & located in one of Great Falls most desirable neighborhoods. With superior quality & design throughout, this home offers the privacy & serenity you are looking for, complimented by distinctive features & elegant architectural details that you expect in a luxury home.PUBLIC Water & Sewer (NOT Well or Septic a rare find in Great Falls!) IDEAL LOCATION! Just minutes to Route 7, Georgetown Pike & Reston Metro StationsPrivate cul-de-sac location backs to magnificent trees; Enlarged Portico w/ copper bell roof, expanded stoop & extended walk way finished in PA blue stone.Masterfully designed Outdoor Entertainment Oasis includes custom covered porch with ultimate composite decking, exquisite stonework, hot wire brushed granite, teak cabinets, built-in stainless steel Viking Grill w/ integrated gas line, professional hood vent, two refrigerator drawers, ice maker & undermount sink a Chef s Dream! PA blue stone patio off deck with integrated fire pit, Stone wall, Stone columns with lights, Stone steps and Stone pathway lead from patio to driveway; Professional low-maintenance landscaping features outdoor lighting accents & Invisible Fence! Irrigation System throughout property operates with an upgraded WiFi controller & includes multiple drip lines for seasonal potted plants.MAIN LEVEL: Grand 2-story Foyer features elegant chandelier on electronic lift & beautiful marble flooring; Fully-renovated Gourmet Kitchen with custom cabinetry and pantry, large center island, honed granite, professional Thermador stainless steel appliances plus warming drawer, pot filler & built-in wine cooler - Truly STUNNING!Beautiful 2-story Great Room with stone fireplace, palladium windows & spectacular views; Elegant Living & Dining Room appointed with neutral d cor, custom draperies, designer chandelier, recessed lighting and gleaming hardwood floors; Private Study/Library with floor to ceiling built-ins & fabulous view of private rear yard; Mud Room/Laundry includes custom cabinets & sink, built-in storage & bench seat, crown molding, & closet with built-in storage solution; A glass-paned pocket door separates this room from the Kitchen. Beautiful Powder Room with transitional chandelier, designer vanity, vessel sink and oil-rubbed bronze faucets.UPPER LEVEL: Luxurious Master Suite features hardwood floors, tray ceiling, crown molding, a large sitting room & expansive walk-in closet with window, designer lighting and custom hanging, drawer & shoe system. The fully-renovated Master Bath boasts a custom dual vanity, stunning marble countertops & floors, jetted bubble tub, large marble shower with rain shower head, body jets, handheld sprayer & private water closet. Bedroom Suite #2 features hardwood floors, crown molding, large walk-in closet w/ window, custom built-in closet system & pocket door; It s fully updated private bathroom includes jetted tub, water closet, separate stone shower, large linen closet & Schonbek chandeliers over tub & vanity. Bedroom Suite #3 features hardwood floors, crown molding, & large custom closet w/ built-ins; It s fully updated private bathroom includes custom cabinetry, granite, tumbled marble & designer sconces.LOWER LEVEL: Finished walk-out lower level with full-sized windows & doors that open to stone patio/yard; Spacious Recreation/Media Room w/ updated half bath; Bedroom Suite #4 features large walk-in closet w/ custom built-ins, plus a private four piece Full Bathroom & separate linen closet; Kitchen/Bar with custom cabinetry, honed granite, beverage cooler, microwave, dishwasher & sink; Separate Gym has hard rubber mat flooring; Ample Storage room w/ Craft table, polymer stained floors, storage racks & additional lighting. SPECIAL FEATURES: Security System/24 hour Video Surveillance, Built-in Speakers & Surround sound AND MORE!!!
Location
State VA
County Fairfax
Zoning 110
Rooms
Other Rooms Living Room, Dining Room, Primary Bedroom, Bedroom 2, Bedroom 3, Bedroom 4, Kitchen, Library, Foyer, Exercise Room, Great Room, Mud Room, Storage Room, Media Room
Basement Rear Entrance, Walkout Level, Fully Finished, Daylight, Full, Full
Interior
Interior Features Attic, Kitchen - Gourmet, Kitchen - Eat-In, Kitchen - Island, Breakfast Area, Dining Area, Other, Wood Floors, Double/Dual Staircase, Built-Ins, Upgraded Countertops, Crown Moldings, Primary Bath(s), WhirlPool/HotTub, Window Treatments, Wet/Dry Bar, Recessed Lighting, Floor Plan - Open
Hot Water Natural Gas
Heating Zoned, Humidifier
Cooling Central A/C, Programmable Thermostat, Zoned
Fireplaces Number 1
Fireplaces Type Stone, Mantel(s), Gas/Propane
Equipment Six Burner Stove, Range Hood, Oven - Double, Dishwasher, Disposal, Microwave, Icemaker, Extra Refrigerator/Freezer, Washer - Front Loading, Dryer - Front Loading, Water Heater, Humidifier
Fireplace Y
Window Features Palladian
Appliance Six Burner Stove, Range Hood, Oven - Double, Dishwasher, Disposal, Microwave, Icemaker, Extra Refrigerator/Freezer, Washer - Front Loading, Dryer - Front Loading, Water Heater, Humidifier
Heat Source Natural Gas
Laundry Main Floor
Exterior
Exterior Feature Porch(es), Deck(s), Patio(s)
Parking Features Garage - Side Entry, Garage Door Opener
Garage Spaces 3.0
Fence Invisible
Community Features Covenants, Restrictions
Water Access N
View Garden/Lawn, Trees/Woods
Roof Type Shingle
Accessibility None
Porch Porch(es), Deck(s), Patio(s)
Attached Garage 3
Total Parking Spaces 3
Garage Y
Building
Lot Description Premium, Cul-de-sac, Backs to Trees, Landscaping, No Thru Street
Story 3+
Sewer Public Sewer
Water Public
Architectural Style Colonial
Level or Stories 3+
Additional Building Above Grade, Below Grade
Structure Type 2 Story Ceilings,9'+ Ceilings,Tray Ceilings
New Construction N
Schools
Elementary Schools Forestville
Middle Schools Cooper
High Schools Langley
School District Fairfax County Public Schools
Others
HOA Fee Include Trash,Snow Removal
Senior Community No
Tax ID 6-4-15- -17
Ownership Fee Simple
SqFt Source Estimated
Security Features Security System,Surveillance Sys,Exterior Cameras,Smoke Detector
Special Listing Condition Standard
Read Less Info
Want to know what your home might be worth? Contact us for a FREE valuation!

Our team is ready to help you sell your home for the highest possible price ASAP

Bought with Mark Lee Ruckstuhl • Samson Properties
"My job is to find and attract mastery-based agents to the office, protect the culture, and make sure everyone is happy! "






