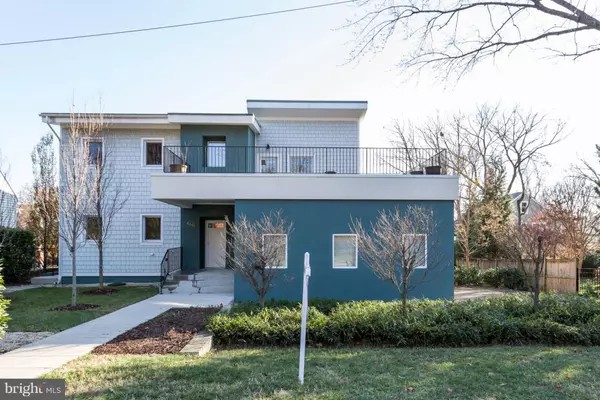$1,077,500
$1,124,500
4.2%For more information regarding the value of a property, please contact us for a free consultation.
4 Beds
4 Baths
3,900 SqFt
SOLD DATE : 02/07/2019
Key Details
Sold Price $1,077,500
Property Type Single Family Home
Sub Type Detached
Listing Status Sold
Purchase Type For Sale
Square Footage 3,900 sqft
Price per Sqft $276
Subdivision Barcroft
MLS Listing ID VAAR102598
Sold Date 02/07/19
Style Contemporary,Other,Traditional
Bedrooms 4
Full Baths 3
Half Baths 1
HOA Y/N N
Abv Grd Liv Area 2,600
Originating Board BRIGHT
Year Built 2011
Annual Tax Amount $9,955
Tax Year 2018
Lot Size 8,000 Sqft
Acres 0.18
Property Description
Own the first Passivehaus in Arlington! The home is an Arlington Green Home Choice Gold recipient and is designed to be air-tight and super-insulated to maximize comfort and minimize utility costs. The roof is solar-ready and the two car garage is pre-wired for electric cars. Come and see this healthy, low-maintenance home with modern comforts through sustainable design! A generous floor plan has vast amounts of living and entertaining space and is move-in ready! Convenient layout with three bedrooms, two full baths, laundry, and outdoor green roof and roof deck on the upper level. Master suite includes hot tub and walk-in shower with heated towel rack. Fully finished basement includes additional bedroom and walkout egress.For 3D tour and additional information on Green-home features, browse to:http://www.passivehaus-4616.com/mls
Location
State VA
County Arlington
Zoning R-6
Direction Northwest
Rooms
Basement Other, Connecting Stairway, Full, Fully Finished, Heated, Interior Access, Outside Entrance, Improved, Walkout Stairs, Windows
Interior
Interior Features Air Filter System, Attic/House Fan, Ceiling Fan(s), Combination Kitchen/Living, Dining Area, Family Room Off Kitchen, Floor Plan - Traditional, Formal/Separate Dining Room, Kitchen - Gourmet, Kitchen - Island, Primary Bath(s), Pantry, Recessed Lighting, Upgraded Countertops, Walk-in Closet(s), WhirlPool/HotTub, Window Treatments, Wine Storage, Wood Floors, Other
Hot Water Other, 60+ Gallon Tank, Electric
Heating Other, Programmable Thermostat, Electric, Forced Air
Cooling Central A/C
Flooring Hardwood, Other, Stone
Equipment Air Cleaner, Built-In Microwave, Built-In Range, Dishwasher, Disposal, Dryer - Electric, ENERGY STAR Refrigerator, ENERGY STAR Dishwasher, Extra Refrigerator/Freezer, Oven - Double, Oven/Range - Electric, Oven - Wall, Range Hood, Refrigerator, Stainless Steel Appliances, Stove, Washer, Water Heater - High-Efficiency
Furnishings No
Fireplace N
Window Features Triple Pane
Appliance Air Cleaner, Built-In Microwave, Built-In Range, Dishwasher, Disposal, Dryer - Electric, ENERGY STAR Refrigerator, ENERGY STAR Dishwasher, Extra Refrigerator/Freezer, Oven - Double, Oven/Range - Electric, Oven - Wall, Range Hood, Refrigerator, Stainless Steel Appliances, Stove, Washer, Water Heater - High-Efficiency
Heat Source Electric
Laundry Upper Floor, Has Laundry, Washer In Unit, Dryer In Unit
Exterior
Exterior Feature Balcony, Patio(s), Roof
Parking Features Garage - Side Entry, Garage Door Opener
Garage Spaces 5.0
Fence Decorative
Utilities Available Cable TV Available, Electric Available
Water Access N
View Street, Garden/Lawn
Roof Type Vegetated,Other,Metal,Flat
Accessibility None
Porch Balcony, Patio(s), Roof
Attached Garage 2
Total Parking Spaces 5
Garage Y
Building
Story 3+
Foundation Slab
Sewer Public Sewer
Water Public
Architectural Style Contemporary, Other, Traditional
Level or Stories 3+
Additional Building Above Grade, Below Grade
Structure Type Dry Wall,High,Vaulted Ceilings
New Construction N
Schools
Elementary Schools Barcroft
Middle Schools Kenmore
High Schools Wakefield
School District Arlington County Public Schools
Others
Senior Community No
Tax ID 23-036-005
Ownership Fee Simple
SqFt Source Assessor
Acceptable Financing Cash, Conventional, FHA, Other
Horse Property N
Listing Terms Cash, Conventional, FHA, Other
Financing Cash,Conventional,FHA,Other
Special Listing Condition Standard
Read Less Info
Want to know what your home might be worth? Contact us for a FREE valuation!

Our team is ready to help you sell your home for the highest possible price ASAP

Bought with Rebecca J Brown Nelson • KW Metro Center
"My job is to find and attract mastery-based agents to the office, protect the culture, and make sure everyone is happy! "






