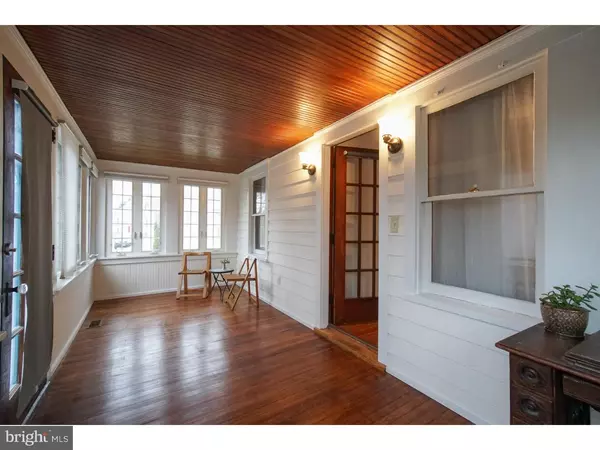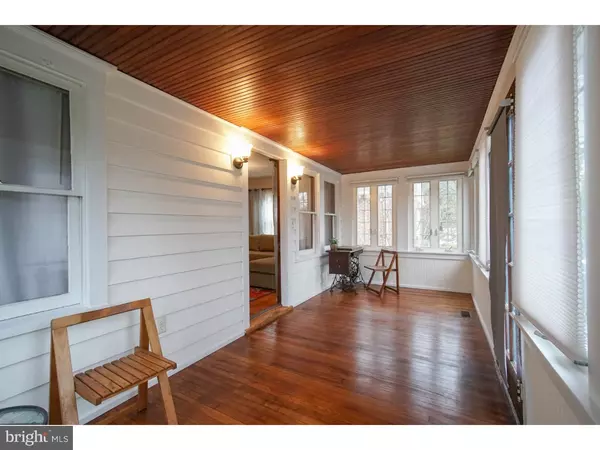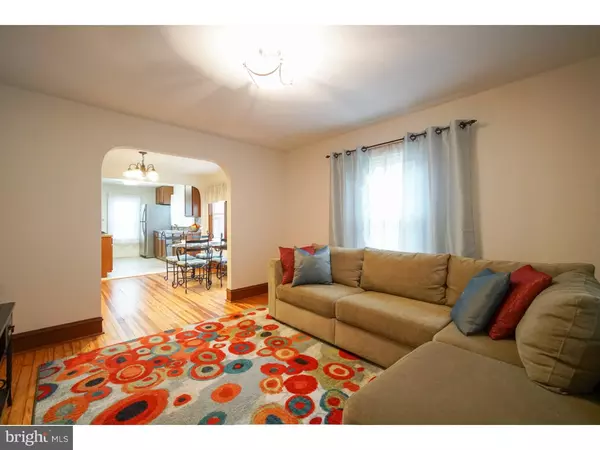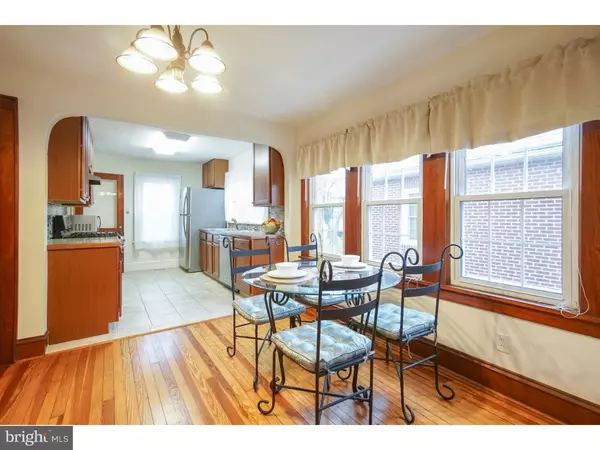$156,000
$159,900
2.4%For more information regarding the value of a property, please contact us for a free consultation.
3 Beds
2 Baths
1,900 SqFt
SOLD DATE : 01/30/2019
Key Details
Sold Price $156,000
Property Type Single Family Home
Sub Type Detached
Listing Status Sold
Purchase Type For Sale
Square Footage 1,900 sqft
Price per Sqft $82
Subdivision None Available
MLS Listing ID NJSA108778
Sold Date 01/30/19
Style Cape Cod
Bedrooms 3
Full Baths 2
HOA Y/N N
Abv Grd Liv Area 1,900
Originating Board TREND
Year Built 1950
Annual Tax Amount $4,727
Tax Year 2018
Lot Size 6,300 Sqft
Acres 0.14
Lot Dimensions 50X126
Property Description
This cute cape style home has been well maintained and now it is ready for its new owner. There are many fairly new items throughout such as, the roof, high efficiency gas heater, central air conditioning, baths, kitchen and lighting as of 2014. Also throughout the hardwood floors have been refinished and the kitchen and baths boast custom tile. On the first floor the original chestnut woodwork has been maintained to keep the original charm of home, while the kitchen and bath have been modernized for today's lifestyle. The first floor also includes a laundry room, 2 spacious bedrooms, a living room, a dining room and a lovely four-season sun-room with heat and a/c. The entire second floor is a master bedroom suite. There is an over sized 9 X 10' en-suite bath, a large 8 X 7' walk in closet and a separate room for an office or study. There is also additional space in the master suite that could be used for a sitting area. In the backyard, there is a large 2-car garage which has been upgrade to have electric. It's an old garage so it's being sold as is. It connects to a share alley driveway. The home is located in a small town but it is conveniently close to Wilmington and highways to make for a faster commute. Act fast to schedule your appointment to see this home.
Location
State NJ
County Salem
Area Carneys Point Twp (21702)
Zoning RES
Direction South
Rooms
Other Rooms Living Room, Dining Room, Primary Bedroom, Bedroom 2, Kitchen, Bedroom 1, Laundry, Other
Basement Full, Unfinished
Main Level Bedrooms 2
Interior
Hot Water Natural Gas
Heating Baseboard - Hot Water, Hot Water
Cooling Central A/C
Flooring Wood
Equipment Cooktop, Dishwasher
Fireplace N
Appliance Cooktop, Dishwasher
Heat Source Natural Gas
Laundry Basement
Exterior
Parking Features Oversized
Garage Spaces 5.0
Water Access N
Roof Type Shingle
Accessibility None
Total Parking Spaces 5
Garage Y
Building
Lot Description Level
Story 1.5
Foundation Brick/Mortar
Sewer Public Sewer
Water Public
Architectural Style Cape Cod
Level or Stories 1.5
Additional Building Above Grade
New Construction N
Schools
Middle Schools Penns Grove
High Schools Penns Grove
School District Penns Grove-Carneys Point Schools
Others
Senior Community No
Tax ID 02-00080-00007
Ownership Fee Simple
SqFt Source Estimated
Acceptable Financing Conventional, VA, FHA 203(b)
Listing Terms Conventional, VA, FHA 203(b)
Financing Conventional,VA,FHA 203(b)
Special Listing Condition Standard
Read Less Info
Want to know what your home might be worth? Contact us for a FREE valuation!

Our team is ready to help you sell your home for the highest possible price ASAP

Bought with Shiloh B Cornelius • Coldwell Banker Realty
"My job is to find and attract mastery-based agents to the office, protect the culture, and make sure everyone is happy! "






