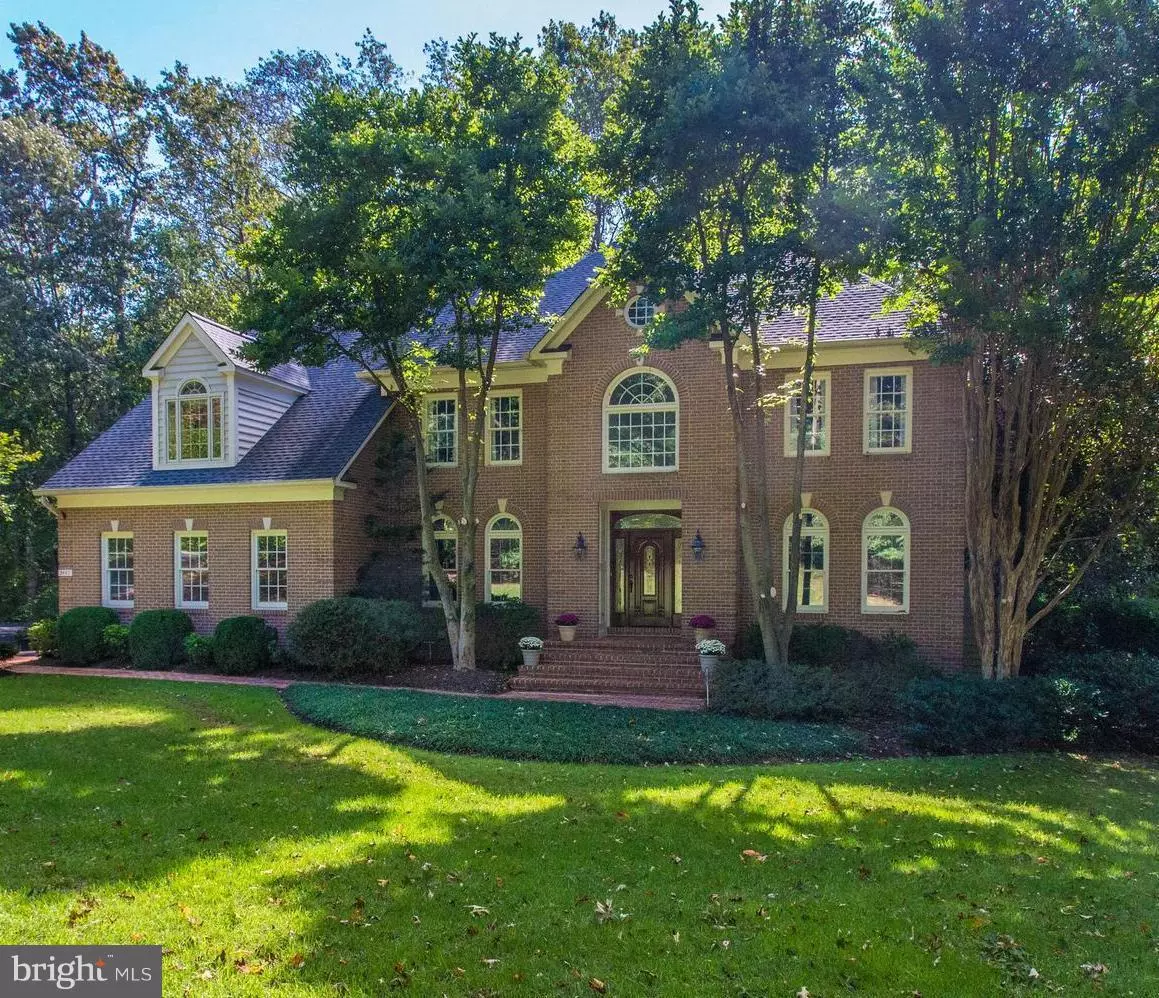$1,041,000
$1,060,000
1.8%For more information regarding the value of a property, please contact us for a free consultation.
5 Beds
5 Baths
5,305 SqFt
SOLD DATE : 01/14/2019
Key Details
Sold Price $1,041,000
Property Type Single Family Home
Sub Type Detached
Listing Status Sold
Purchase Type For Sale
Square Footage 5,305 sqft
Price per Sqft $196
Subdivision None Available
MLS Listing ID 1009957594
Sold Date 01/14/19
Style Transitional
Bedrooms 5
Full Baths 4
Half Baths 1
HOA Y/N N
Abv Grd Liv Area 3,865
Originating Board MRIS
Year Built 1996
Annual Tax Amount $10,851
Tax Year 2017
Lot Size 0.685 Acres
Acres 0.68
Property Description
This home at this price is an INCREDIBLE VALUE. Built by Renowned Builder George Sagatov,, it is obvious that it was built with quality and care. Exquisite Architectural Details contribute to a classic impression. The masterpeiece sits on an idyllic Private Cul de sac Lot w/mature trees. Walk to Oakton Swim & Racquet (MEMBERSHIP CONVEYS!). Custom Paint. Your guests will be wowed by a two-story foyer with a Barrel Ceiling w Custom Mural. The family room, just off the kitchen, is Breathtaking and features two Walls of Windows* Enormous Master Suite w Fireplace & Ensuite Bath*LL Fam Rm w Wet Bar/ Exercise Rm/5th Bedroom& Full Bath* Perfection!
Location
State VA
County Fairfax
Zoning 120
Rooms
Other Rooms Living Room, Dining Room, Primary Bedroom, Bedroom 2, Bedroom 3, Bedroom 4, Bedroom 5, Kitchen, Family Room, Study, Exercise Room, Great Room, Laundry, Storage Room
Basement Outside Entrance, Rear Entrance, Sump Pump, Daylight, Partial, Heated, Improved, Full, Walkout Level, Windows
Interior
Interior Features Attic, Family Room Off Kitchen, Kitchen - Island, Dining Area, Breakfast Area, Butlers Pantry, Kitchen - Gourmet, Primary Bath(s), Built-Ins, Chair Railings, Upgraded Countertops, Crown Moldings, Window Treatments, Wainscotting, Wet/Dry Bar, Wood Floors, Wood Stove, Recessed Lighting, Floor Plan - Traditional
Hot Water Natural Gas, 60+ Gallon Tank
Heating Forced Air, Heat Pump(s), Zoned
Cooling Central A/C, Heat Pump(s), Programmable Thermostat, Ceiling Fan(s), Zoned
Fireplaces Number 3
Fireplaces Type Mantel(s), Fireplace - Glass Doors
Equipment Cooktop, Cooktop - Down Draft, Dishwasher, Disposal, Dryer, Exhaust Fan, Microwave, Oven - Wall, Refrigerator, Washer, Water Heater
Fireplace Y
Window Features Bay/Bow
Appliance Cooktop, Cooktop - Down Draft, Dishwasher, Disposal, Dryer, Exhaust Fan, Microwave, Oven - Wall, Refrigerator, Washer, Water Heater
Heat Source Natural Gas
Exterior
Exterior Feature Brick, Deck(s), Patio(s)
Garage Garage - Side Entry, Garage Door Opener
Garage Spaces 2.0
Waterfront N
Water Access N
View Garden/Lawn, Trees/Woods
Accessibility None
Porch Brick, Deck(s), Patio(s)
Parking Type Attached Garage
Attached Garage 2
Total Parking Spaces 2
Garage Y
Building
Lot Description Backs to Trees, Cul-de-sac, Landscaping, No Thru Street, Partly Wooded, Trees/Wooded, Private
Story 3+
Sewer Septic Exists, Septic < # of BR
Water Public
Architectural Style Transitional
Level or Stories 3+
Additional Building Above Grade, Below Grade
Structure Type 2 Story Ceilings,9'+ Ceilings
New Construction N
Schools
Elementary Schools Waples Mill
Middle Schools Franklin
High Schools Oakton
School District Fairfax County Public Schools
Others
Senior Community No
Tax ID 46-1-30- -3
Ownership Fee Simple
SqFt Source Assessor
Security Features Electric Alarm
Special Listing Condition Standard
Read Less Info
Want to know what your home might be worth? Contact us for a FREE valuation!

Our team is ready to help you sell your home for the highest possible price ASAP

Bought with Patricia E Stack • Weichert, REALTORS

"My job is to find and attract mastery-based agents to the office, protect the culture, and make sure everyone is happy! "






