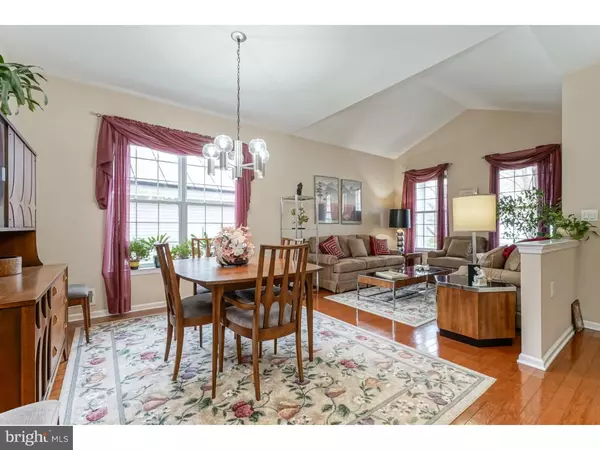$320,000
$320,000
For more information regarding the value of a property, please contact us for a free consultation.
2 Beds
2 Baths
1,578 SqFt
SOLD DATE : 01/04/2019
Key Details
Sold Price $320,000
Property Type Single Family Home
Sub Type Detached
Listing Status Sold
Purchase Type For Sale
Square Footage 1,578 sqft
Price per Sqft $202
Subdivision Village Grande
MLS Listing ID 1000412108
Sold Date 01/04/19
Style Ranch/Rambler
Bedrooms 2
Full Baths 2
HOA Fees $165/mo
HOA Y/N Y
Abv Grd Liv Area 1,578
Originating Board TREND
Year Built 2003
Annual Tax Amount $7,508
Tax Year 2017
Lot Size 6,177 Sqft
Acres 0.14
Property Description
Welcome to Village Grand, an active adult community. This beautiful home has so much to offer. Enter the foyer to gorgeous hardwoods that flow through the living room with vaulted ceilings and lots of windows and lead you into the formal dining room. The spacious kitchen is sure to delight with Corian counters,lots of cabinets, double ceramic sink, recessed lighting and large pantry and breakfast bar. You will love the open floor plan into the family room, which features a gas fireplace, recessed lighting and french doors to the patio. The master bedroom offers 2 walk in closets and a full bath with double sinks, garden tub and separate shower. The second bedroom is spacious and offers great closet space and is next to the full bath with ceramic tile. There is a spacious laundry room that leads to the 2 car garage with opener. This home offers plenty of storage and closets, which all have extra shelves. Privacy awaits when you step outside onto the paver patio, surrounded by greenery that offer feelings of peace and serenity. The updated windows are guaranteed for 20 years and feature energy efficient tinting on the back windows. Village Grande features a pool, gym, clubhouse and tennis courts. Schedule your personal tour today.
Location
State NJ
County Burlington
Area Bordentown Twp (20304)
Zoning RES
Rooms
Other Rooms Living Room, Dining Room, Primary Bedroom, Kitchen, Family Room, Bedroom 1, Laundry, Other, Attic
Main Level Bedrooms 2
Interior
Interior Features Primary Bath(s), Kitchen - Island, Butlers Pantry, Attic/House Fan, Sprinkler System, Dining Area
Hot Water Natural Gas
Heating Gas, Forced Air
Cooling Central A/C
Flooring Wood, Fully Carpeted, Tile/Brick
Fireplaces Number 1
Fireplaces Type Gas/Propane
Equipment Built-In Range, Dishwasher, Disposal, Built-In Microwave
Fireplace Y
Appliance Built-In Range, Dishwasher, Disposal, Built-In Microwave
Heat Source Natural Gas
Laundry Main Floor
Exterior
Exterior Feature Patio(s)
Parking Features Garage Door Opener
Garage Spaces 4.0
Utilities Available Cable TV
Amenities Available Swimming Pool, Tennis Courts, Club House
Water Access N
Roof Type Pitched
Accessibility None
Porch Patio(s)
Attached Garage 2
Total Parking Spaces 4
Garage Y
Building
Lot Description Level
Story 1
Foundation Slab
Sewer Public Sewer
Water Public
Architectural Style Ranch/Rambler
Level or Stories 1
Additional Building Above Grade
Structure Type Cathedral Ceilings,9'+ Ceilings
New Construction N
Schools
School District Bordentown Regional School District
Others
HOA Fee Include Pool(s),Common Area Maintenance,Lawn Maintenance,Snow Removal,Trash,Health Club
Senior Community Yes
Age Restriction 55
Tax ID 04-00019 03-00004
Ownership Fee Simple
SqFt Source Assessor
Acceptable Financing Conventional, FHA 203(b)
Listing Terms Conventional, FHA 203(b)
Financing Conventional,FHA 203(b)
Special Listing Condition Standard
Read Less Info
Want to know what your home might be worth? Contact us for a FREE valuation!

Our team is ready to help you sell your home for the highest possible price ASAP

Bought with Anna Marie Pratico-Radice • RE/MAX Tri County
"My job is to find and attract mastery-based agents to the office, protect the culture, and make sure everyone is happy! "






