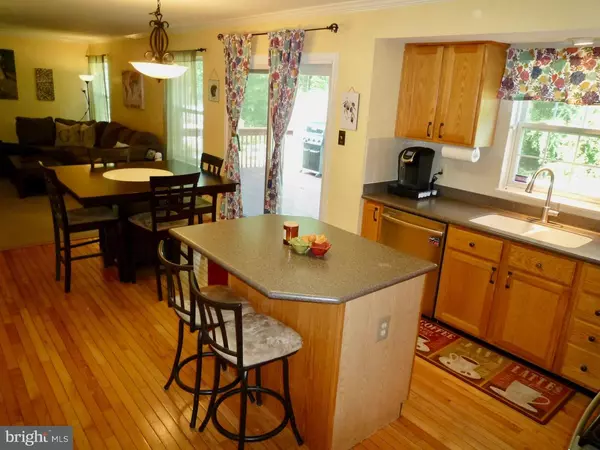$319,995
$319,995
For more information regarding the value of a property, please contact us for a free consultation.
4 Beds
3 Baths
0.28 Acres Lot
SOLD DATE : 12/31/2018
Key Details
Sold Price $319,995
Property Type Single Family Home
Sub Type Detached
Listing Status Sold
Purchase Type For Sale
Subdivision Chandeleur Woods
MLS Listing ID 1006225770
Sold Date 12/31/18
Style Colonial
Bedrooms 4
Full Baths 2
Half Baths 1
HOA Fees $20/ann
HOA Y/N Y
Originating Board TREND
Year Built 1996
Annual Tax Amount $2,178
Tax Year 2017
Lot Size 0.280 Acres
Acres 0.28
Lot Dimensions 70X132
Property Description
This beautiful & spacious 4Br/2.5Ba is ready for its new owner! Its Lovely curb appeal of manicured trees/shrubs w/ stone paver decor,double driveway,updated stamped concrete walkway & full length front porch,dimensional roof & Brick exterior w/ matching brick pillar accents will surely attract! Foyer entry offers crown molding,HW fls,coat closet,Powder Rm w/ pedestal sink & oak staircase. The spacious Living Rm features neutral carpet,crown molding,great natural light & a wide opening that flows into the formal Dining Rm offering both crown & chair rail moldings,ceiling fan,rear facing window & a delightfully spacious dry bar spanning the full side wall complete w/ counter top,cabinetry,wine bottle rack,decorative glass doors & lots of open shelving! The updated Kitchen offers corian counters,tile backsplash,a large double sink,crown molding,HW fls,center island & updated black/SS appliances! The Kitchen is open to the large yet cozy Family Rm creating a great floor plan for both day-to-day & entertaining! Sliders out to the deck overlooking the private backyard w/ brand new vinyl split-rail fencing,decorative stone-surround landscaping & a newer extra large shed! 2nd fl features Master Br w/ both crown & chair rail moldings,great neutral colors,double rear facing windows,huge walk-in closet w/ a window & a full private bath offering double sink vanity,tiled tub/shower combo,neutral vinyl fls & great natural light! Br 2 w/ nice color combo decor offers great space & natural light as well as double closet. Brs 3 & 4 are rear facing w/ neutral decor,crown molding & great closet storage. The full bath,linen closet & crown molding decor round off the 2nd floor! There's still the full finished basement as well! There you'll find a large Family Room area w/ neutral decor,durable berber carpet & a 2nd finished room separated by lovely French Doors that would make a great office,playroom,guest room,etc! The laundry rm is complete w/ full sink,shelving & recessed lighting & leads to the large unfinished storage area w/ on-demand hot water system! Even the garage features work bench,pegboard wall & lots of shelving storage! New NEST thermostat system! New Dimensional Roof in 2015! All new HVAC system just 5 yrs old! Put this great home on your next tour! Convenient location just off Wrangle Hill Rd close to major Rts 1 & 40. Also just mins away from Glasgow Recreational Park & Dog Park,YMCA & loads of shopping,dining & entertaining options! See it! Love it! Buy it!
Location
State DE
County New Castle
Area Newark/Glasgow (30905)
Zoning NC10
Rooms
Other Rooms Living Room, Dining Room, Primary Bedroom, Bedroom 2, Bedroom 3, Kitchen, Family Room, Bedroom 1, Laundry, Other
Basement Full
Interior
Interior Features Primary Bath(s), Kitchen - Island, Ceiling Fan(s), Wet/Dry Bar, Kitchen - Eat-In
Hot Water Instant Hot Water
Heating Gas, Forced Air
Cooling Central A/C
Flooring Wood, Fully Carpeted, Vinyl
Equipment Built-In Range, Dishwasher, Disposal, Built-In Microwave
Fireplace N
Appliance Built-In Range, Dishwasher, Disposal, Built-In Microwave
Heat Source Natural Gas
Laundry Basement
Exterior
Exterior Feature Deck(s), Porch(es)
Parking Features Inside Access, Garage Door Opener
Garage Spaces 5.0
Fence Other
Utilities Available Cable TV
Water Access N
Roof Type Pitched,Shingle
Accessibility None
Porch Deck(s), Porch(es)
Attached Garage 2
Total Parking Spaces 5
Garage Y
Building
Lot Description Level, Front Yard, Rear Yard, SideYard(s)
Story 2
Foundation Concrete Perimeter
Sewer Public Sewer
Water Public
Architectural Style Colonial
Level or Stories 2
Additional Building Above Grade
New Construction N
Schools
Elementary Schools Kathleen H. Wilbur
Middle Schools Gunning Bedford
High Schools William Penn
School District Colonial
Others
HOA Fee Include Common Area Maintenance,Snow Removal
Senior Community No
Tax ID 11-034.10-037
Ownership Fee Simple
Acceptable Financing Conventional, VA, FHA 203(b)
Listing Terms Conventional, VA, FHA 203(b)
Financing Conventional,VA,FHA 203(b)
Read Less Info
Want to know what your home might be worth? Contact us for a FREE valuation!

Our team is ready to help you sell your home for the highest possible price ASAP

Bought with Claudette Tuten • BHHS Fox & Roach-Christiana
"My job is to find and attract mastery-based agents to the office, protect the culture, and make sure everyone is happy! "






