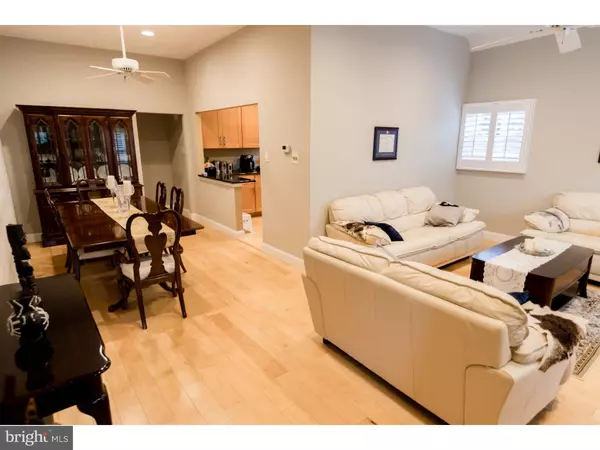$342,000
$350,000
2.3%For more information regarding the value of a property, please contact us for a free consultation.
4 Beds
3 Baths
1,908 SqFt
SOLD DATE : 12/28/2018
Key Details
Sold Price $342,000
Property Type Single Family Home
Sub Type Twin/Semi-Detached
Listing Status Sold
Purchase Type For Sale
Square Footage 1,908 sqft
Price per Sqft $179
Subdivision Chatham Park
MLS Listing ID 1009947708
Sold Date 12/28/18
Style Ranch/Rambler
Bedrooms 4
Full Baths 2
Half Baths 1
HOA Y/N N
Abv Grd Liv Area 1,908
Originating Board TREND
Year Built 1960
Annual Tax Amount $6,045
Tax Year 2018
Lot Size 4,487 Sqft
Acres 0.1
Lot Dimensions 29X150
Property Description
According to Merriam Webster, the definition of STUNNING is "strikingly impressive especially in beauty or excellence." What a perfect word to describe this magnificent twin home. As you stand out front, you can't help but notice the wonderful curb appeal & cleanliness. This is just a taste of what you're going to see when you walk through the front door. Your jaw will drop! The living room offers many features including a large front window with beautiful white blinds which lets in plenty of natural light. You'll also find plenty of recessed LED lighting & a ceiling fan for added comfort. The engineered laminate hardwood flooring is gorgeous. What a wonderful room to entertain your family & friends. The LED lighting & flooring continues into the dining room & gourmet kitchen. You'll enjoy holiday meals & dinner parties in the dining room which is a nice size with plenty of seating space. Your guests will stay cool & comfortable with the additional ceiling fan. The kitchen, complete with self closing cabinets & drawers & granite counter tops is certainly a cooks delight. Completing the kitchen are Samsung stainless steel appliances. The decorative lighting fixture above the sink is a nice finishing touch. The master bedroom is nice & large with two mirrored sliding door custom closets. The master bath awaits you with a frameless glass shower door & ceramic tile wall. The vanity sink with a decorative mirror & hardware complete the master bath. Three additional bedrooms, all with custom closets are located on the main level as well. A ceiling fan can be found in all four bedrooms with hardwood flooring in three of the four bedrooms. Completing the main level is an additional full bath with glass shower wall & pedestal sink. The lower level is amazing. As you make your way downstairs, a huge family/great room greets you. There is a large seating area with a dining area as well. The earth tone walls and neutral carpet makes this room feel warm & cozy. Just off this room, you'll find an additional kitchen & laundry room. Completing the family/great room is a powder room. A shower stall can be added to make this a full bath. But wait, there's more! You'll also find a huge bonus room on the lower level as well. Home office, gym, playroom, bedroom, you name it! Completing this magnificent home is a wonderful backyard & patio. Get the BBQ grill ready. Finally, you'll enjoy a one car garage & blacktop driveway in perfect shape. Plenty of storage thru-out as well.
Location
State PA
County Delaware
Area Haverford Twp (10422)
Zoning RES
Rooms
Other Rooms Living Room, Dining Room, Primary Bedroom, Bedroom 2, Bedroom 3, Kitchen, Family Room, Bedroom 1, Laundry, Other, Attic
Basement Full, Outside Entrance, Fully Finished
Interior
Interior Features Primary Bath(s), Butlers Pantry, Ceiling Fan(s), 2nd Kitchen
Hot Water Natural Gas
Heating Gas, Forced Air
Cooling Central A/C
Flooring Fully Carpeted
Equipment Cooktop, Oven - Self Cleaning, Dishwasher, Disposal, Built-In Microwave
Fireplace N
Window Features Replacement
Appliance Cooktop, Oven - Self Cleaning, Dishwasher, Disposal, Built-In Microwave
Heat Source Natural Gas
Laundry Lower Floor
Exterior
Exterior Feature Patio(s)
Garage Garage Door Opener
Garage Spaces 3.0
Utilities Available Cable TV
Waterfront N
Water Access N
Accessibility None
Porch Patio(s)
Parking Type On Street, Driveway, Other
Total Parking Spaces 3
Garage N
Building
Lot Description Rear Yard
Story 1
Sewer Public Sewer
Water Public
Architectural Style Ranch/Rambler
Level or Stories 1
Additional Building Above Grade
New Construction N
Schools
School District Haverford Township
Others
Senior Community No
Tax ID 22-02-00505-01
Ownership Fee Simple
Read Less Info
Want to know what your home might be worth? Contact us for a FREE valuation!

Our team is ready to help you sell your home for the highest possible price ASAP

Bought with Nigel T Richards • Coldwell Banker Realty

"My job is to find and attract mastery-based agents to the office, protect the culture, and make sure everyone is happy! "






