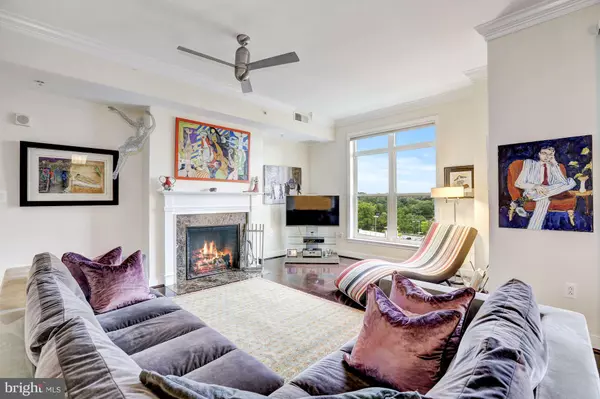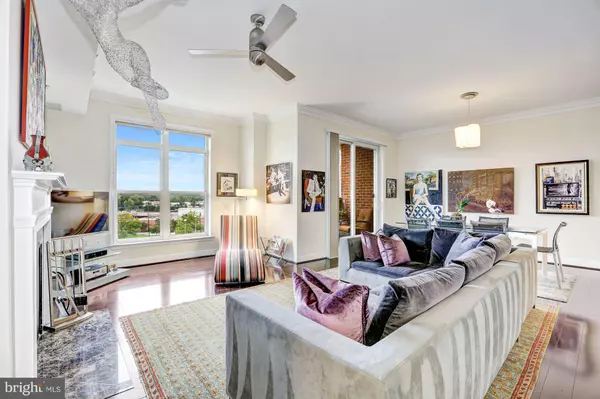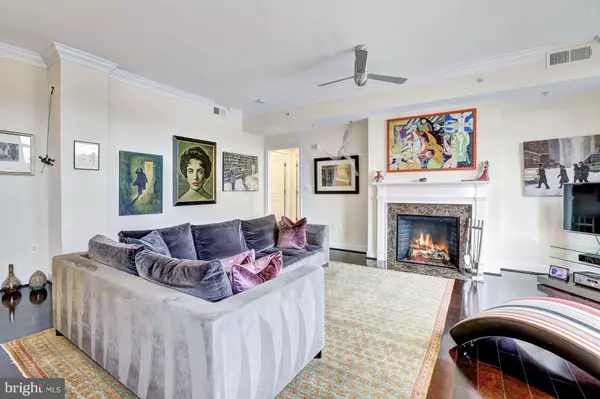$1,130,000
$1,195,000
5.4%For more information regarding the value of a property, please contact us for a free consultation.
3 Beds
3 Baths
2,063 SqFt
SOLD DATE : 12/28/2018
Key Details
Sold Price $1,130,000
Property Type Condo
Sub Type Condo/Co-op
Listing Status Sold
Purchase Type For Sale
Square Footage 2,063 sqft
Price per Sqft $547
Subdivision Park Potomac
MLS Listing ID 1009551812
Sold Date 12/28/18
Style Other
Bedrooms 3
Full Baths 3
Condo Fees $1,168/mo
HOA Y/N Y
Abv Grd Liv Area 2,063
Originating Board MRIS
Year Built 2008
Annual Tax Amount $12,513
Tax Year 2017
Property Description
Gorgeous 3BR/3BA condo with over 2000+ SQFT! Sun-filled open floor plan w/ gleaming HW flrs & high ceilings. Living rm w/ gas FP & dining rm w/ sliding glass door to charming balcony. Gourmet KIT open to FAM rm w/ gorgeous Italian porcelain tiles. Expansive master suite w/ 2 WICs & updated ensuite BA. Amenities include outdoor pool, fitness rm, 24-hr concierge. 2 parking spaces & 1 storage bin!
Location
State MD
County Montgomery
Zoning I3
Rooms
Main Level Bedrooms 3
Interior
Interior Features Combination Dining/Living, Dining Area, Kitchen - Eat-In, Breakfast Area, Combination Kitchen/Living, Kitchen - Gourmet, Family Room Off Kitchen, Primary Bath(s), Upgraded Countertops, Wood Floors, Floor Plan - Open
Hot Water Electric
Heating Forced Air
Cooling Central A/C
Fireplaces Number 1
Fireplaces Type Equipment, Gas/Propane, Mantel(s)
Equipment Washer/Dryer Hookups Only, Dishwasher, Disposal, Dryer - Front Loading, Microwave, Oven/Range - Gas, Range Hood, Oven - Wall, Refrigerator, Washer - Front Loading, Cooktop
Fireplace Y
Appliance Washer/Dryer Hookups Only, Dishwasher, Disposal, Dryer - Front Loading, Microwave, Oven/Range - Gas, Range Hood, Oven - Wall, Refrigerator, Washer - Front Loading, Cooktop
Heat Source Electric
Exterior
Exterior Feature Balcony
Garage Additional Storage Area
Garage Spaces 2.0
Parking On Site 2
Community Features Pets - Allowed
Amenities Available Common Grounds, Community Center, Concierge, Exercise Room, Elevator, Fitness Center, Guest Suites, Party Room, Pool - Outdoor, Reserved/Assigned Parking, Security, Storage Bin, Swimming Pool, Tot Lots/Playground
Waterfront N
Water Access N
View Trees/Woods
Accessibility Elevator, Doors - Swing In
Porch Balcony
Attached Garage 2
Total Parking Spaces 2
Garage Y
Building
Story 1
Unit Features Hi-Rise 9+ Floors
Sewer Public Sewer
Water Public
Architectural Style Other
Level or Stories 1
Additional Building Above Grade
Structure Type High
New Construction N
Schools
Elementary Schools Ritchie Park
Middle Schools Julius West
School District Montgomery County Public Schools
Others
HOA Fee Include Gas,Common Area Maintenance,Parking Fee,Snow Removal,Trash,Pool(s),Management
Senior Community No
Tax ID 160403634931
Ownership Condominium
Security Features 24 hour security,Desk in Lobby
Special Listing Condition Standard
Read Less Info
Want to know what your home might be worth? Contact us for a FREE valuation!

Our team is ready to help you sell your home for the highest possible price ASAP

Bought with Nurit Coombe • The Agency DC

"My job is to find and attract mastery-based agents to the office, protect the culture, and make sure everyone is happy! "






