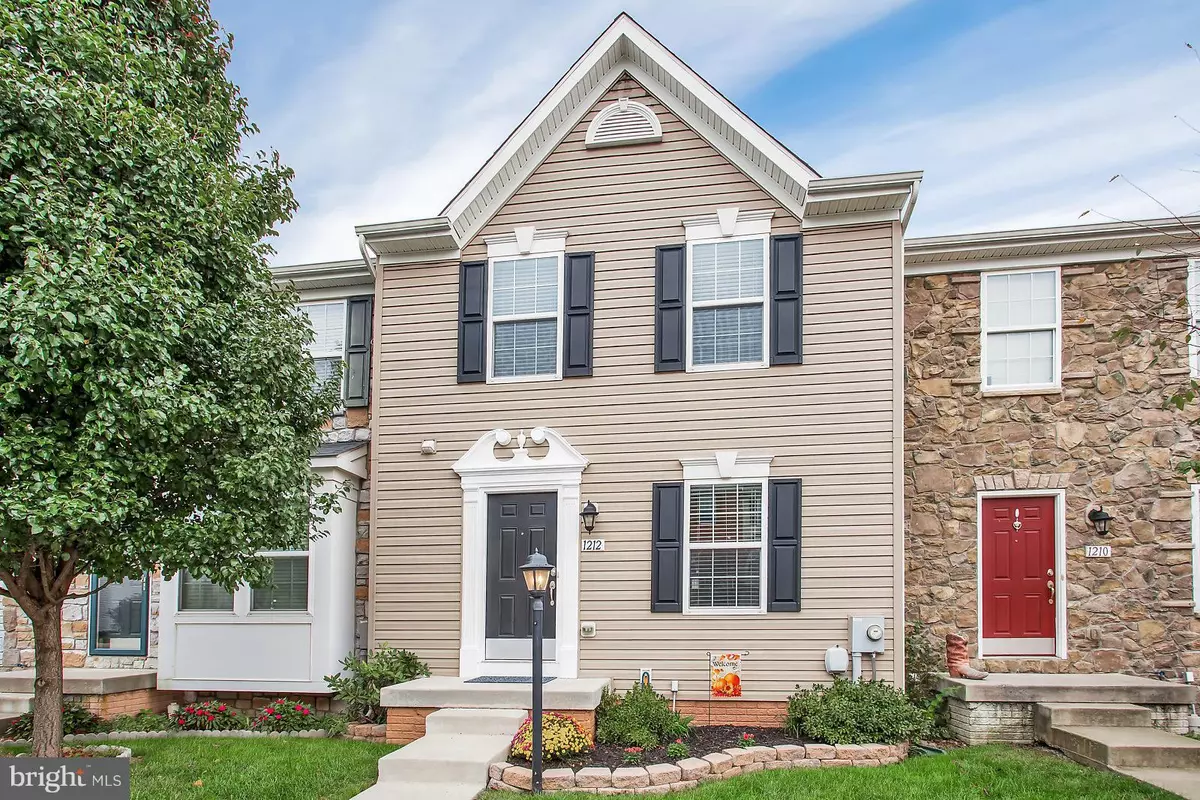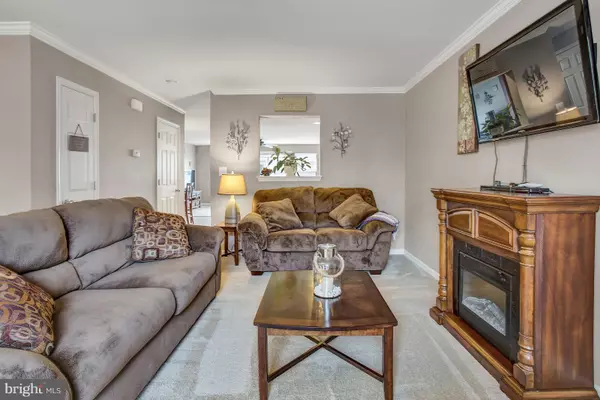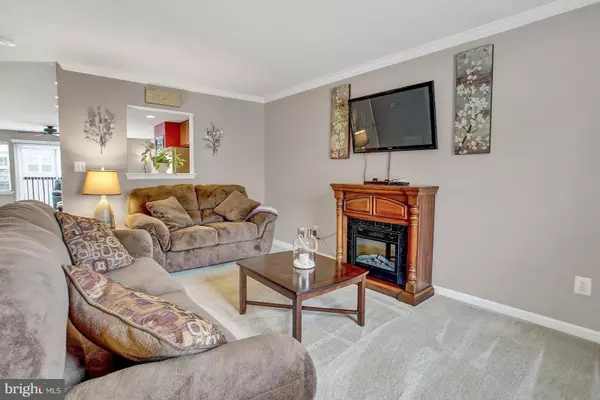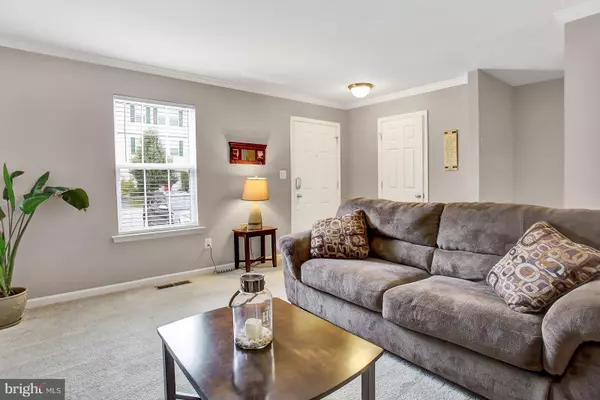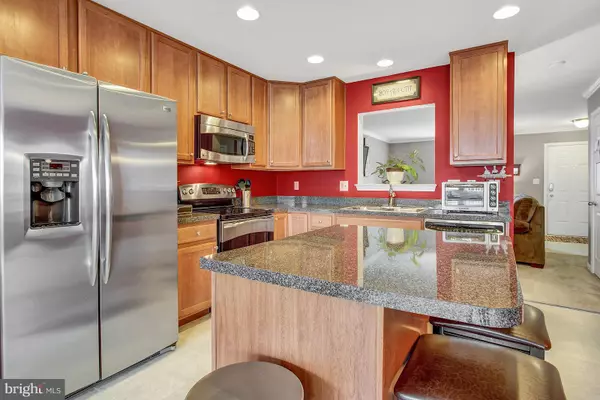$209,900
$209,900
For more information regarding the value of a property, please contact us for a free consultation.
3 Beds
4 Baths
2,510 SqFt
SOLD DATE : 12/17/2018
Key Details
Sold Price $209,900
Property Type Townhouse
Sub Type Interior Row/Townhouse
Listing Status Sold
Purchase Type For Sale
Square Footage 2,510 sqft
Price per Sqft $83
Subdivision Lakeland Place At Fairfax Crossing
MLS Listing ID 1009947082
Sold Date 12/17/18
Style Colonial
Bedrooms 3
Full Baths 2
Half Baths 2
HOA Fees $50/mo
HOA Y/N Y
Abv Grd Liv Area 2,510
Originating Board BRIGHT
Year Built 2010
Annual Tax Amount $1,592
Tax Year 2017
Acres 0.05
Property Description
Fully finished 3 level townhome with full bump-outs on all levels. Home features 3 Bedrooms, 2 FB, 2 HB, crown molding in LR, GE profile stainless steel appliances in kitchen, island, upgraded to ceiling cabinets, keyless door lock entry system, and blinds. Master Suite includes Tray ceiling in MBR, walk-in closet, separate shower and soaking tub with tile surround and double bowl vanity in MBA. Exterior large concrete patio with fully fenced vinyl panel, turf rear yard. Fully finished basement with 2 separate rooms and extra large laundry room, sliding door that leads to patio. Community HOA includes mowing of front yard and weed wacking around fence, snow removal, yearly front yard treatment, tot-lots, water fountain feature and pond. Home is within walking distance to restaurants and shopping. This home is immaculate and a must see.
Location
State WV
County Jefferson
Zoning 101
Rooms
Basement Fully Finished, Walkout Level
Interior
Interior Features Breakfast Area, Crown Moldings, Dining Area, Kitchen - Island, Primary Bath(s), Carpet, Ceiling Fan(s), Floor Plan - Open, Walk-in Closet(s)
Hot Water Electric
Heating Heat Pump(s)
Cooling Central A/C
Flooring Carpet
Equipment Built-In Microwave, Dishwasher, Oven/Range - Electric, Refrigerator, Disposal, Dryer, Icemaker, Stainless Steel Appliances, Washer
Fireplace N
Appliance Built-In Microwave, Dishwasher, Oven/Range - Electric, Refrigerator, Disposal, Dryer, Icemaker, Stainless Steel Appliances, Washer
Heat Source Electric
Laundry Lower Floor
Exterior
Exterior Feature Patio(s)
Parking On Site 2
Fence Partially, Rear, Vinyl
Amenities Available Common Grounds, Tot Lots/Playground, Other
Water Access N
Accessibility None
Porch Patio(s)
Garage N
Building
Story 3+
Sewer Public Sewer
Water Public
Architectural Style Colonial
Level or Stories 3+
Additional Building Above Grade, Below Grade
Structure Type Tray Ceilings
New Construction N
Schools
Elementary Schools T A Lowery
Middle Schools Wildwood
High Schools Jefferson
School District Jefferson County Schools
Others
HOA Fee Include Lawn Care Front,Snow Removal,Other
Senior Community No
Tax ID 088C013100000000
Ownership Fee Simple
SqFt Source Assessor
Acceptable Financing Cash, Conventional, Exchange, FHA, FNMA, FMHA, FHVA, USDA, VA
Listing Terms Cash, Conventional, Exchange, FHA, FNMA, FMHA, FHVA, USDA, VA
Financing Cash,Conventional,Exchange,FHA,FNMA,FMHA,FHVA,USDA,VA
Special Listing Condition Standard
Read Less Info
Want to know what your home might be worth? Contact us for a FREE valuation!

Our team is ready to help you sell your home for the highest possible price ASAP

Bought with Kara S Burnett • ERA Liberty Realty
"My job is to find and attract mastery-based agents to the office, protect the culture, and make sure everyone is happy! "

