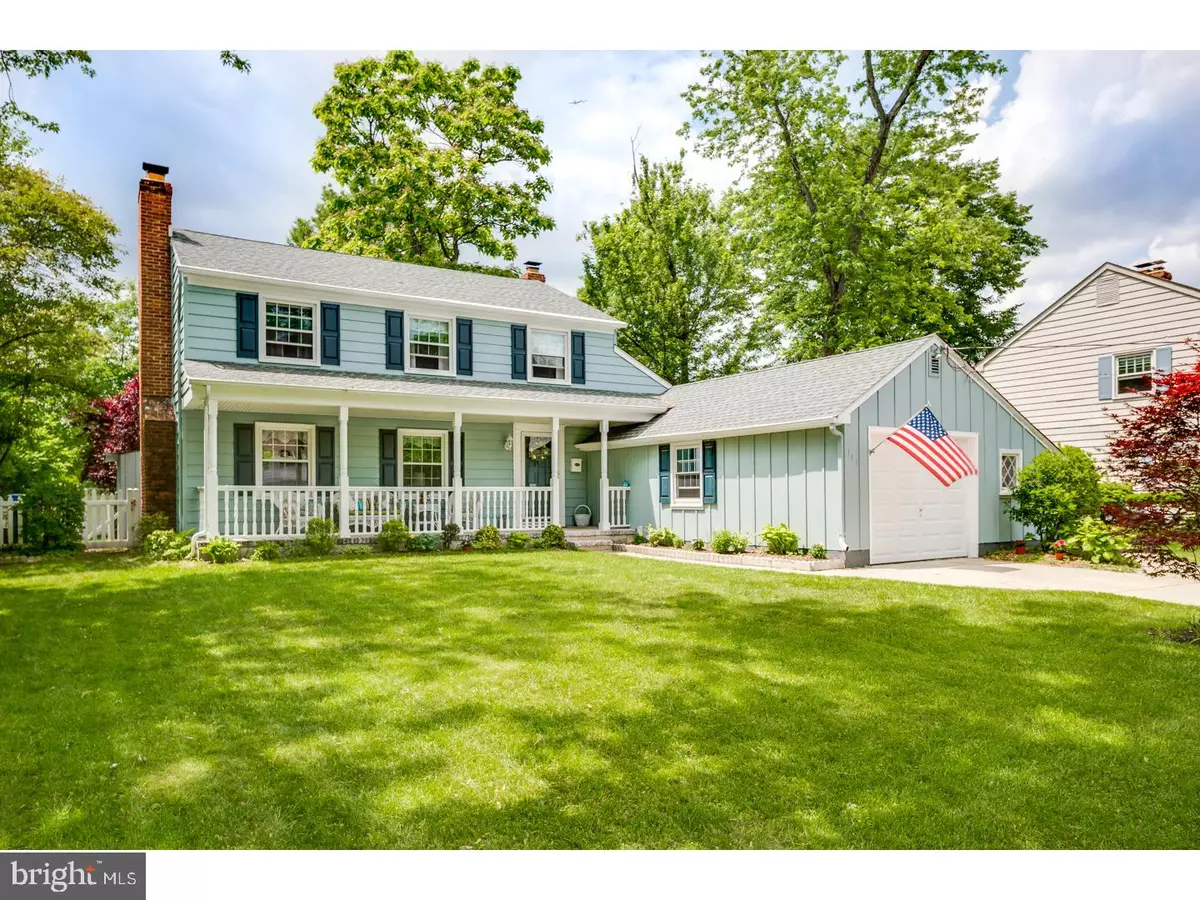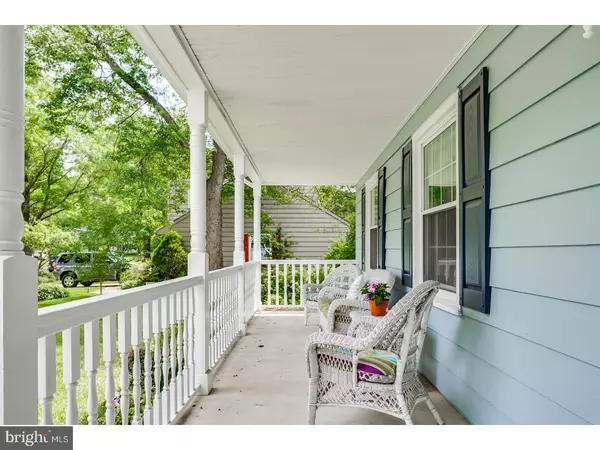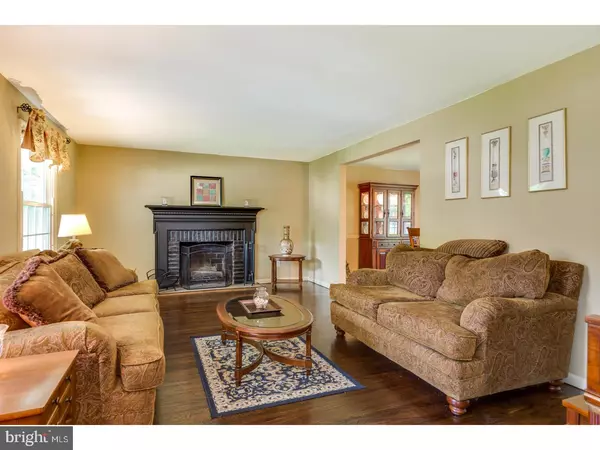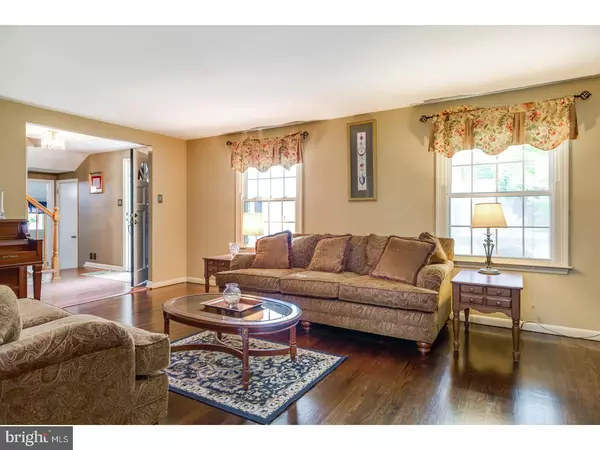$295,000
$319,000
7.5%For more information regarding the value of a property, please contact us for a free consultation.
3 Beds
3 Baths
2,338 SqFt
SOLD DATE : 12/14/2018
Key Details
Sold Price $295,000
Property Type Single Family Home
Sub Type Detached
Listing Status Sold
Purchase Type For Sale
Square Footage 2,338 sqft
Price per Sqft $126
Subdivision Barclay
MLS Listing ID 1001805890
Sold Date 12/14/18
Style Colonial
Bedrooms 3
Full Baths 2
Half Baths 1
HOA Y/N N
Abv Grd Liv Area 2,338
Originating Board TREND
Year Built 1962
Annual Tax Amount $10,550
Tax Year 2018
Lot Size 9,750 Sqft
Acres 0.22
Lot Dimensions 78X125
Property Description
This wonderful Salem model has been a highlight in Barclay Farm ever since the current owners added on the charming rocking chair front porch! This delightful addition adds a whole new dimension to the look and feel of the home. Once inside, you will find newly refinished hardwood floors which begin in the foyer and continue into the gracious living room that features a wonderful fireplace. The formal dining room has welcomed many family and friends over the years. Light maple cabinetry, stainless appliances and plenty of counter space make for a memorable kitchen and you will love how it opens to a large breakfast/dining area with a 2nd fireplace and also features built in storage nooks and a large door that opens to the back patio. The family room offers a set of skylights and plenty of space for relaxing and watching TV. The owners converted half of the garage into a spare room which can be used in a variety of ways including an office, playroom, workout area or even a 4th bedroom if needed - you decide! A powder room and laundry room complete this main level. Upstairs, 2 nicely sized bedrooms share a nicely updated main hall bath. The master features a nicely maintained master bath. A pretty backyard comes with a lovely paver patio to enjoy dining el fresco. This home backs to the side lot of the elementary school and the 6' vinyl fence along the back of the property provides all the privacy you may need. The remaining half of the garage still allows for lots of storage for those yard tools and bikes. Move right in and start enjoying this vibrant neighborhood popular for its active community swim clubs, historic sites such as the Scarborough Covered Bridge and Barclay Farmstead, and within close proximity to farm to table restaurants, terrific shopping, Whole Foods and all the bridges to Philly! Don't let this home slip away!
Location
State NJ
County Camden
Area Cherry Hill Twp (20409)
Zoning RES
Rooms
Other Rooms Living Room, Dining Room, Primary Bedroom, Bedroom 2, Kitchen, Family Room, Bedroom 1, Laundry, Other, Attic
Interior
Interior Features Primary Bath(s), Butlers Pantry, Skylight(s), Ceiling Fan(s), Stall Shower, Kitchen - Eat-In
Hot Water Natural Gas
Heating Gas, Forced Air
Cooling Central A/C
Flooring Wood, Fully Carpeted
Fireplaces Number 2
Fireplaces Type Brick
Equipment Built-In Range, Dishwasher, Refrigerator, Built-In Microwave
Fireplace Y
Appliance Built-In Range, Dishwasher, Refrigerator, Built-In Microwave
Heat Source Natural Gas
Laundry Main Floor
Exterior
Exterior Feature Patio(s), Porch(es)
Parking Features Inside Access
Garage Spaces 3.0
Fence Other
Utilities Available Cable TV
Water Access N
Roof Type Pitched,Shingle
Accessibility None
Porch Patio(s), Porch(es)
Attached Garage 1
Total Parking Spaces 3
Garage Y
Building
Lot Description Level, Open, Front Yard, Rear Yard, SideYard(s)
Story 2
Foundation Brick/Mortar
Sewer Public Sewer
Water Public
Architectural Style Colonial
Level or Stories 2
Additional Building Above Grade
New Construction N
Schools
Elementary Schools A. Russell Knight
Middle Schools Carusi
High Schools Cherry Hill High - West
School District Cherry Hill Township Public Schools
Others
Senior Community No
Tax ID 09-00404 15-00019
Ownership Fee Simple
Read Less Info
Want to know what your home might be worth? Contact us for a FREE valuation!

Our team is ready to help you sell your home for the highest possible price ASAP

Bought with Carmela M Pirolli • Long & Foster Real Estate, Inc.
"My job is to find and attract mastery-based agents to the office, protect the culture, and make sure everyone is happy! "






