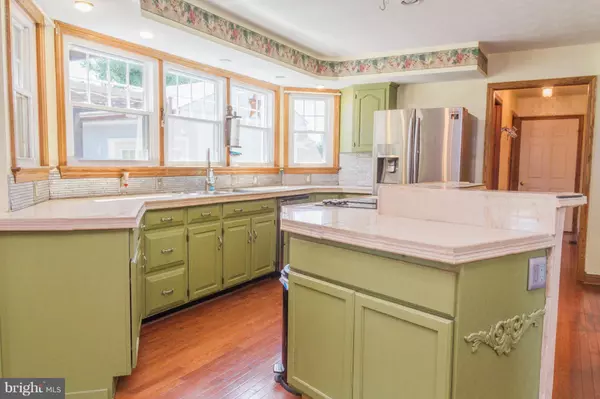$575,000
$624,900
8.0%For more information regarding the value of a property, please contact us for a free consultation.
3 Beds
3 Baths
3,586 SqFt
SOLD DATE : 12/11/2018
Key Details
Sold Price $575,000
Property Type Single Family Home
Sub Type Detached
Listing Status Sold
Purchase Type For Sale
Square Footage 3,586 sqft
Price per Sqft $160
Subdivision None Available
MLS Listing ID 1001805214
Sold Date 12/11/18
Style Traditional
Bedrooms 3
Full Baths 2
Half Baths 1
HOA Y/N N
Abv Grd Liv Area 3,586
Originating Board BRIGHT
Year Built 1992
Annual Tax Amount $7,262
Tax Year 2017
Lot Size 19.430 Acres
Acres 19.43
Property Description
Private country location, yet not far from I-81 in Shippensburg. Presently a horse farm with a machine repair business. Possible home businesses could be stables, kennels, car collector, storage/repair, and many agricultural businesses. Modern two story farmhouse with stone exterior and metal roof. Features include island kitchen updated in 2015, hardwood floors, family room with fireplace, formal dining room with chandelier, large office, and living room. Second floor features master bedroom with 2 walk-in closets and jacuzzi tub/ oversized walk-in shower bathroom and third floor with a multipurpose room. Relax or entertain on the 30' x 40' back patio featuring oak beam roof and raised brick hearth. Next to the patio is the hot tub room with 8 seat Hot Springs tub. Approximately 18 fenced pasture acres with 2 run out sheds. Two horse barns with a total of 18 stalls, washroom, tack room, and hayloft. Commercial 50' x 70' garage metal building with a 16' ceiling, two electric 14' doors, radiant concrete floor recycled oil heat. Hot/cold water. Gas propane. Two additional outbuildings for equipment storage. Southern views of preserved farmland and South Mountain from the property.
Location
State PA
County Franklin
Area Southampton Twp (14521)
Zoning R
Direction North
Rooms
Other Rooms Living Room, Dining Room, Primary Bedroom, Sitting Room, Bedroom 2, Bedroom 3, Kitchen, Family Room, Foyer, Laundry, Office, Bonus Room, Primary Bathroom, Full Bath, Half Bath
Basement Outside Entrance, Heated, Interior Access, Full, Sump Pump, Unfinished, Walkout Stairs
Interior
Hot Water 60+ Gallon Tank, Electric
Heating Electric, Geothermal Heat Pump, Zoned
Cooling Central A/C, Geothermal
Flooring Carpet, Hardwood, Tile/Brick
Fireplaces Number 1
Fireplaces Type Stone, Gas/Propane, Wood, Flue for Stove
Fireplace Y
Heat Source Bottled Gas/Propane, Electric, Geo-thermal
Laundry Main Floor
Exterior
Exterior Feature Patio(s), Porch(es), Wrap Around
Parking Features Oversized
Garage Spaces 3.0
Fence Panel, Wire
Utilities Available Cable TV, DSL Available, Under Ground
Water Access N
Roof Type Fiberglass,Metal
Street Surface Paved
Accessibility None
Porch Patio(s), Porch(es), Wrap Around
Road Frontage State
Total Parking Spaces 3
Garage Y
Building
Lot Description Front Yard, Landscaping, Level, Private, Rear Yard, Rural, Secluded
Story 3+
Foundation Block
Sewer On Site Septic
Water Well
Architectural Style Traditional
Level or Stories 3+
Additional Building Above Grade, Below Grade
Structure Type Dry Wall
New Construction N
Schools
School District Shippensburg Area
Others
Senior Community No
Tax ID 21-N16-71
Ownership Fee Simple
SqFt Source Assessor
Security Features Carbon Monoxide Detector(s),Smoke Detector
Acceptable Financing Conventional, Cash
Listing Terms Conventional, Cash
Financing Conventional,Cash
Special Listing Condition Standard
Read Less Info
Want to know what your home might be worth? Contact us for a FREE valuation!

Our team is ready to help you sell your home for the highest possible price ASAP

Bought with Lane I Thrush • Keller Williams Keystone Realty
"My job is to find and attract mastery-based agents to the office, protect the culture, and make sure everyone is happy! "






