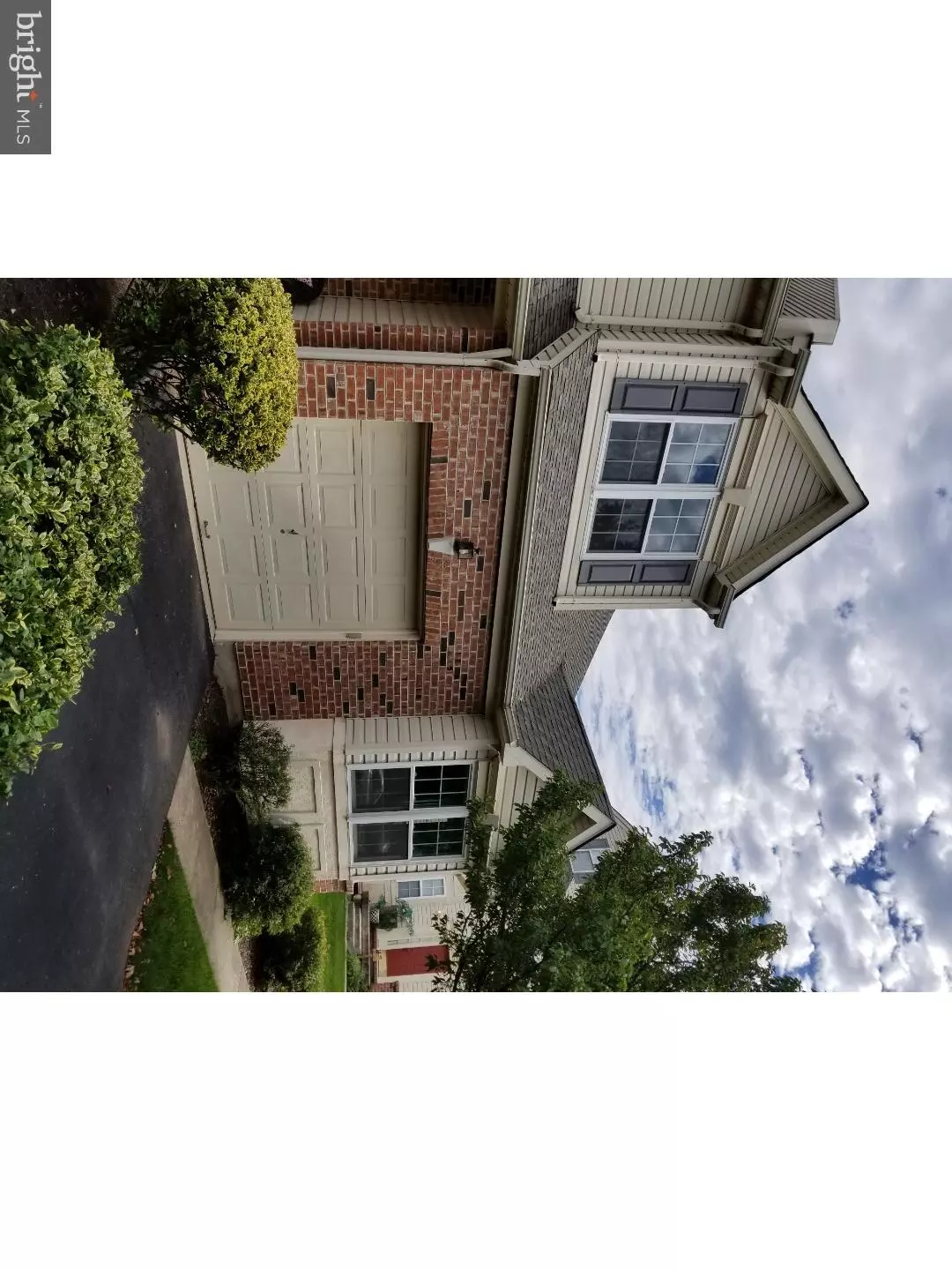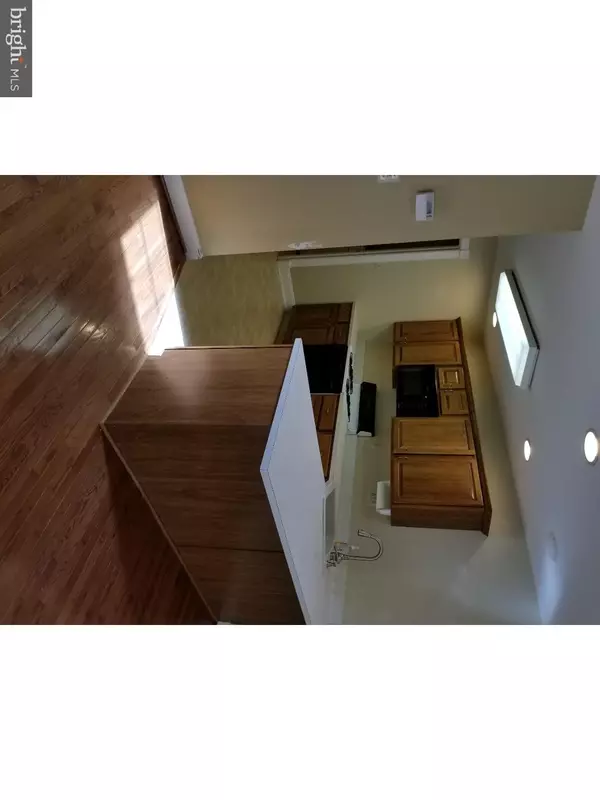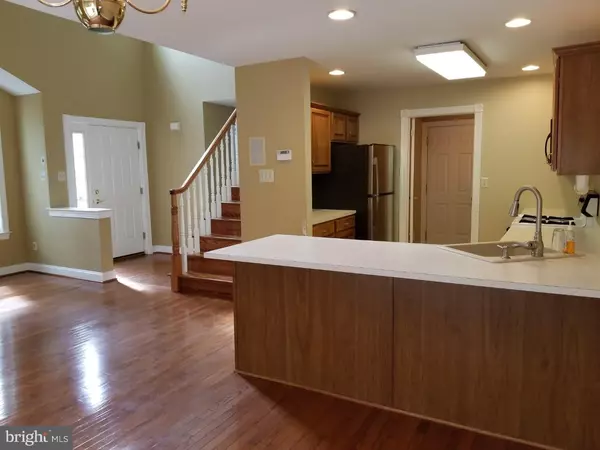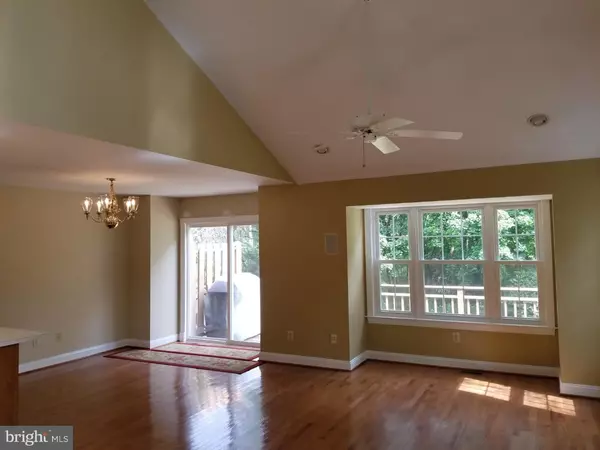$312,500
$330,000
5.3%For more information regarding the value of a property, please contact us for a free consultation.
3 Beds
2 Baths
1,524 SqFt
SOLD DATE : 12/10/2018
Key Details
Sold Price $312,500
Property Type Townhouse
Sub Type End of Row/Townhouse
Listing Status Sold
Purchase Type For Sale
Square Footage 1,524 sqft
Price per Sqft $205
Subdivision Williamsburg Villa
MLS Listing ID 1007144192
Sold Date 12/10/18
Style Other
Bedrooms 3
Full Baths 2
HOA Fees $145/mo
HOA Y/N Y
Abv Grd Liv Area 1,524
Originating Board TREND
Year Built 1999
Annual Tax Amount $5,404
Tax Year 2018
Lot Size 4,814 Sqft
Acres 0.11
Lot Dimensions 42X116
Property Description
New Roof, New Windows, New Hot Water Heater, and New Sump Pump! Welcome to 109 Williamsburg Way. A spacious 3 bedroom 2 bathroom end unit town home in the highly sought after Williamsburg Villa. Enter into the 2 story foyer and great room with hard wood floors, cathedral ceilings and a gas fireplace. The open kitchen leads to the dining area with glass sliders to the back deck overlooking the tree lined walking path. The main floor master bedroom with upgraded carpet has 2 large closets and attached bath with a pocket door for extra privacy. The wood floors continue upstairs to large loft which could be used for an office or additional living space. The second bedroom with a large walk in closet, third bedroom and full bathroom complete the second floor. The unfinished basement with high ceiling is just waiting to be finished or used as added storage. All This plus Main Floor Laundry and minutes from major roads, dining and shopping! Schedule your showing Today!
Location
State PA
County Montgomery
Area Towamencin Twp (10653)
Zoning R125
Rooms
Other Rooms Living Room, Dining Room, Primary Bedroom, Bedroom 2, Kitchen, Family Room, Bedroom 1, Attic
Basement Full, Unfinished
Interior
Interior Features Primary Bath(s), Ceiling Fan(s), Breakfast Area
Hot Water Natural Gas
Heating Gas, Forced Air
Cooling Central A/C
Flooring Wood, Fully Carpeted
Fireplaces Number 1
Fireplaces Type Gas/Propane
Equipment Dishwasher, Disposal, Built-In Microwave
Fireplace Y
Appliance Dishwasher, Disposal, Built-In Microwave
Heat Source Natural Gas
Laundry Main Floor
Exterior
Exterior Feature Deck(s)
Garage Spaces 2.0
Water Access N
Accessibility None
Porch Deck(s)
Total Parking Spaces 2
Garage N
Building
Story 2
Foundation Concrete Perimeter
Sewer Public Sewer
Water Public
Architectural Style Other
Level or Stories 2
Additional Building Above Grade
Structure Type Cathedral Ceilings,High
New Construction N
Schools
High Schools North Penn Senior
School District North Penn
Others
HOA Fee Include Common Area Maintenance,Lawn Maintenance,Trash
Senior Community No
Tax ID 53-00-09672-292
Ownership Fee Simple
Read Less Info
Want to know what your home might be worth? Contact us for a FREE valuation!

Our team is ready to help you sell your home for the highest possible price ASAP

Bought with Michael R. McCann • BHHS Fox & Roach-Center City Walnut
"My job is to find and attract mastery-based agents to the office, protect the culture, and make sure everyone is happy! "






