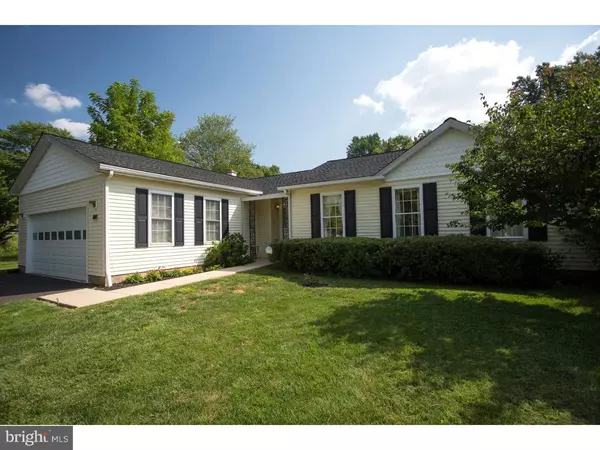$310,000
$325,000
4.6%For more information regarding the value of a property, please contact us for a free consultation.
3 Beds
2 Baths
1,376 SqFt
SOLD DATE : 11/09/2018
Key Details
Sold Price $310,000
Property Type Single Family Home
Sub Type Detached
Listing Status Sold
Purchase Type For Sale
Square Footage 1,376 sqft
Price per Sqft $225
Subdivision None Available
MLS Listing ID 1002400370
Sold Date 11/09/18
Style Ranch/Rambler
Bedrooms 3
Full Baths 2
HOA Y/N N
Abv Grd Liv Area 1,376
Originating Board TREND
Year Built 1997
Annual Tax Amount $5,018
Tax Year 2018
Lot Size 0.770 Acres
Acres 0.77
Lot Dimensions .77 ACRES
Property Description
Have you been looking for the perfect home? One with a freshly renovated kitchen, brand new granite counter tops, a new dishwasher, sink, and stove? One with new neutral paint in the kitchen, living room, dining room, and hall? One with a large master suite, and more closet space than you know what to do with? How about a big screened in porch? Look no further! This well-maintained ranch is in a quiet neighborhood that is only one right-hand turn away from Starbucks, the Montgomery Mall, and almost any grocery store you can imagine. Your commute from your new adorable neighborhood, to almost anywhere, will be a breeze with its easy access to major roadways! This home is ideally-positioned on a .77 acre, level, rectangular lot that is waiting for your future barbeques, celebrations, and maybe even that pool you've always wanted. Sound too good to be true? It's not! Come take a look, this one won't last long!
Location
State PA
County Montgomery
Area Montgomery Twp (10646)
Zoning R2
Rooms
Other Rooms Living Room, Dining Room, Primary Bedroom, Bedroom 2, Kitchen, Family Room, Bedroom 1, Attic
Basement Partial, Unfinished
Interior
Interior Features Ceiling Fan(s), Stall Shower
Hot Water Electric
Heating Oil, Baseboard
Cooling Central A/C
Equipment Cooktop, Oven - Self Cleaning, Dishwasher, Disposal
Fireplace N
Appliance Cooktop, Oven - Self Cleaning, Dishwasher, Disposal
Heat Source Oil
Laundry Basement
Exterior
Exterior Feature Porch(es)
Garage Spaces 5.0
Utilities Available Cable TV
Water Access N
Roof Type Shingle
Accessibility None
Porch Porch(es)
Attached Garage 2
Total Parking Spaces 5
Garage Y
Building
Lot Description Level
Story 1
Foundation Concrete Perimeter
Sewer Public Sewer
Water Public
Architectural Style Ranch/Rambler
Level or Stories 1
Additional Building Above Grade
New Construction N
Schools
High Schools North Penn Senior
School District North Penn
Others
Senior Community No
Tax ID 46-00-04133-006
Ownership Fee Simple
Acceptable Financing Conventional
Listing Terms Conventional
Financing Conventional
Read Less Info
Want to know what your home might be worth? Contact us for a FREE valuation!

Our team is ready to help you sell your home for the highest possible price ASAP

Bought with Sherry W Jones • Coldwell Banker Hearthside-Doylestown
"My job is to find and attract mastery-based agents to the office, protect the culture, and make sure everyone is happy! "






