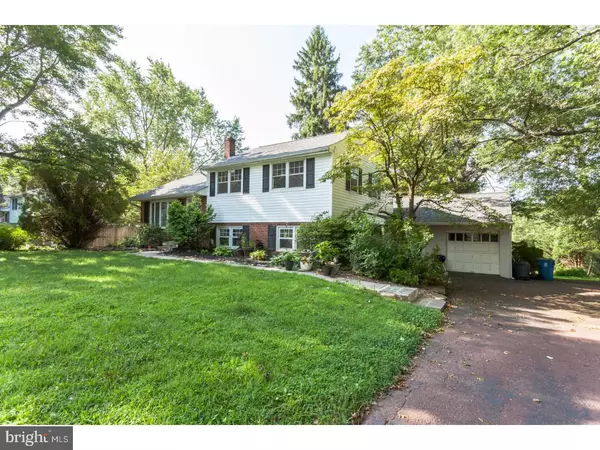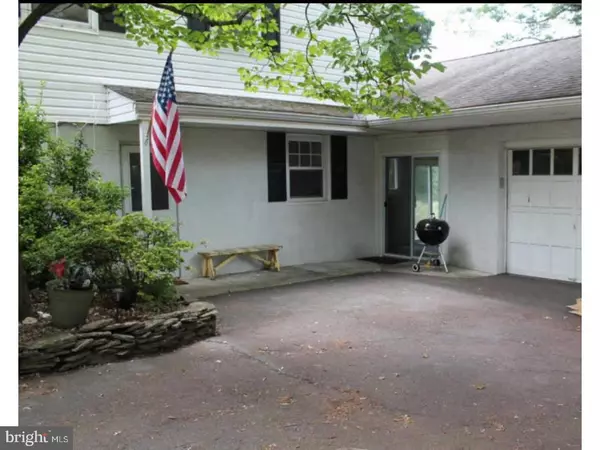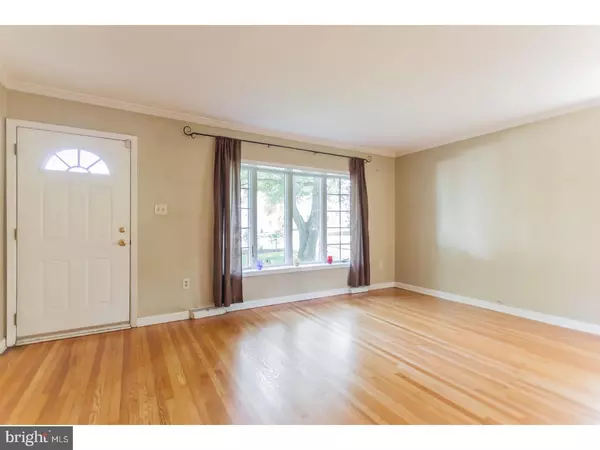$328,000
$334,900
2.1%For more information regarding the value of a property, please contact us for a free consultation.
4 Beds
2 Baths
2,300 SqFt
SOLD DATE : 11/02/2018
Key Details
Sold Price $328,000
Property Type Single Family Home
Sub Type Detached
Listing Status Sold
Purchase Type For Sale
Square Footage 2,300 sqft
Price per Sqft $142
Subdivision None Available
MLS Listing ID 1002293872
Sold Date 11/02/18
Style Colonial,Split Level
Bedrooms 4
Full Baths 2
HOA Y/N N
Abv Grd Liv Area 2,300
Originating Board TREND
Year Built 1955
Annual Tax Amount $3,993
Tax Year 2018
Lot Size 0.487 Acres
Acres 0.49
Lot Dimensions 100
Property Description
Location...location....location should be the TAG LINE for 986 Jacks Lane. Welcome Home to this spacious home with so many possibilities. Trees trees and more trees lend to the peaceful setting yet so very convenient to schools and local sports fields, truly the best of both worlds! Come see inside starting with your BRAND NEW ROOF and professionally finished hardwood floors (truly an investment to last a lifetime). The main level includes living room with great light and lots of windows, moving into your open concept kitchen/dinning area including a great breakfast bar for everyday dinning or entertaining. The SPECIAL part of this home includes a HUGE fmly room just steps from the kitchen with gas fireplace gleaming with natural light from the oversized windows. The lower level can also be used as an owners suite or multi-generational situation because you have a large bright bedroom & full bath all with its own entrance. The upper level contains three generous size bedrooms all with hardwood floors, great closet space and a large ceramic tile bath and access to your walk-up attic for even more storage. The final level is a FINISHED BASEMENT complete with storage and a separated laundry room. We are still not finished as you have an amazing three season sunroom surrounded by glass and sliding doors (screens) to enjoy summer dinners/fall colors and even a beautiful snowfall overlooking the almost half acre property and don't forget an oversized driveway and 1 car garage complete your tour.
Location
State PA
County Montgomery
Area Upper Gwynedd Twp (10656)
Zoning R2
Rooms
Other Rooms Living Room, Primary Bedroom, Bedroom 2, Bedroom 3, Kitchen, Family Room, Bedroom 1, In-Law/auPair/Suite, Other, Attic
Basement Partial, Fully Finished
Interior
Interior Features Kitchen - Island, Ceiling Fan(s), Stall Shower, Dining Area
Hot Water Electric
Heating Oil
Cooling Central A/C
Flooring Wood
Fireplaces Number 1
Fireplaces Type Stone, Gas/Propane
Equipment Built-In Range, Dishwasher
Fireplace Y
Window Features Bay/Bow
Appliance Built-In Range, Dishwasher
Heat Source Oil
Laundry Basement
Exterior
Parking Features Garage Door Opener
Garage Spaces 4.0
Utilities Available Cable TV
Water Access N
Roof Type Shingle
Accessibility None
Total Parking Spaces 4
Garage N
Building
Lot Description Level, Trees/Wooded, Front Yard, Rear Yard, SideYard(s)
Story Other
Sewer Public Sewer
Water Well
Architectural Style Colonial, Split Level
Level or Stories Other
Additional Building Above Grade
New Construction N
Schools
Elementary Schools Gwynedd Square
Middle Schools Penndale
High Schools North Penn Senior
School District North Penn
Others
Senior Community No
Tax ID 56-00-04159-006
Ownership Fee Simple
Read Less Info
Want to know what your home might be worth? Contact us for a FREE valuation!

Our team is ready to help you sell your home for the highest possible price ASAP

Bought with Christina Bond • Long & Foster Real Estate, Inc.
"My job is to find and attract mastery-based agents to the office, protect the culture, and make sure everyone is happy! "






