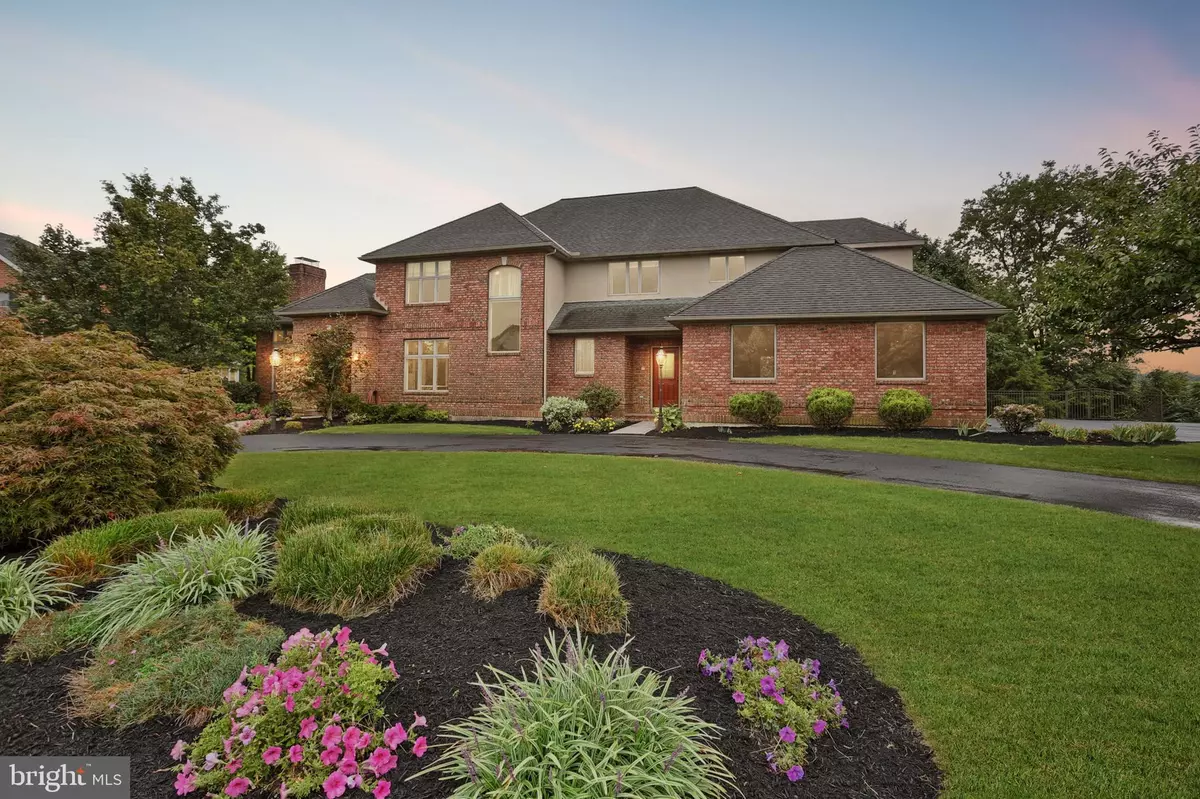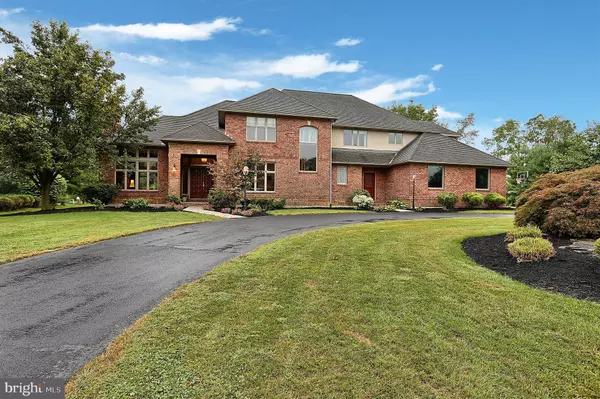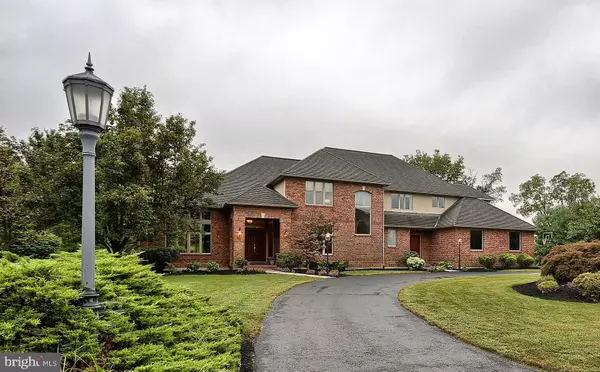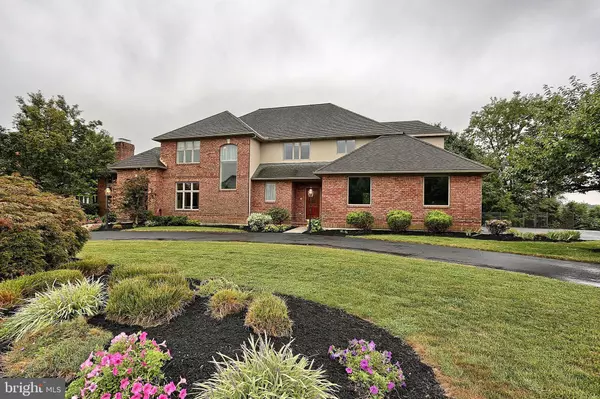$545,000
$549,900
0.9%For more information regarding the value of a property, please contact us for a free consultation.
6 Beds
4 Baths
5,684 SqFt
SOLD DATE : 11/02/2018
Key Details
Sold Price $545,000
Property Type Single Family Home
Sub Type Detached
Listing Status Sold
Purchase Type For Sale
Square Footage 5,684 sqft
Price per Sqft $95
Subdivision Country Club View Estates
MLS Listing ID 1002357298
Sold Date 11/02/18
Style Contemporary
Bedrooms 6
Full Baths 3
Half Baths 1
HOA Y/N N
Abv Grd Liv Area 4,180
Originating Board BRIGHT
Year Built 1995
Annual Tax Amount $8,593
Tax Year 2018
Lot Size 0.960 Acres
Acres 0.96
Property Description
Now is your chance to own the majestic, executive style, 6 bedroom home with nearly an acre of land and your own private oasis for entertaining. Nearly 5700 square feet of living space in a sought after neighborhood within the Cornwall-Lebanon School District make this a must see for anyone needing space. Luxuries are apparent upon entry with soaring ceilings and massive windows. Two fireplaces provide lovely atmosphere for the upcoming chilly fall and winter nights or gracious entertaining during the holiday season. The exterior, in addition to an ample yard and view of the golf course, features a heated, self-cleaning, saltwater pool which garnered the Outdoor Area Silver Design Award. Schedule your showing today!
Location
State PA
County Lebanon
Area North Cornwall Twp (13226)
Zoning RESIDENTIAL
Rooms
Other Rooms Living Room, Dining Room, Primary Bedroom, Bedroom 2, Bedroom 4, Bedroom 5, Kitchen, Family Room, Foyer, Breakfast Room, Bedroom 1, Great Room, Laundry, Mud Room, Office, Bedroom 6, Bathroom 1, Primary Bathroom
Basement Full
Interior
Interior Features Attic, Breakfast Area, Built-Ins, Butlers Pantry, Carpet, Ceiling Fan(s), Central Vacuum, Chair Railings, Family Room Off Kitchen, Floor Plan - Open, Formal/Separate Dining Room, Intercom, Kitchen - Gourmet, Kitchen - Island, Kitchenette, Primary Bath(s), Pantry, Recessed Lighting, Upgraded Countertops, Walk-in Closet(s), Wet/Dry Bar, Wood Floors
Heating Other
Cooling Central A/C
Flooring Carpet, Ceramic Tile, Hardwood
Fireplaces Number 2
Fireplaces Type Mantel(s), Marble, Wood, Gas/Propane, Fireplace - Glass Doors
Fireplace Y
Heat Source Natural Gas
Laundry Main Floor
Exterior
Exterior Feature Porch(es), Patio(s), Roof, Terrace
Parking Features Garage - Side Entry, Garage Door Opener, Oversized, Inside Access, Additional Storage Area
Garage Spaces 15.0
Fence Decorative
Pool Filtered, Heated, In Ground, Saltwater
Water Access N
View Golf Course, Pasture
Roof Type Architectural Shingle
Street Surface Paved
Accessibility 36\"+ wide Halls
Porch Porch(es), Patio(s), Roof, Terrace
Road Frontage Boro/Township
Attached Garage 3
Total Parking Spaces 15
Garage Y
Building
Story 2
Sewer Public Sewer
Water Well
Architectural Style Contemporary
Level or Stories 2
Additional Building Above Grade, Below Grade
Structure Type 9'+ Ceilings,Cathedral Ceilings,Vaulted Ceilings
New Construction N
Schools
Middle Schools Cedar Crest
High Schools Cedar Crest
School District Cornwall-Lebanon
Others
Senior Community No
Tax ID 26-2324325-361638-0000
Ownership Fee Simple
SqFt Source Assessor
Security Features Electric Alarm,Smoke Detector
Acceptable Financing Cash, Conventional
Listing Terms Cash, Conventional
Financing Cash,Conventional
Special Listing Condition Standard
Read Less Info
Want to know what your home might be worth? Contact us for a FREE valuation!

Our team is ready to help you sell your home for the highest possible price ASAP

Bought with Ricardo Ramos • Bering Real Estate Co.

"My job is to find and attract mastery-based agents to the office, protect the culture, and make sure everyone is happy! "






