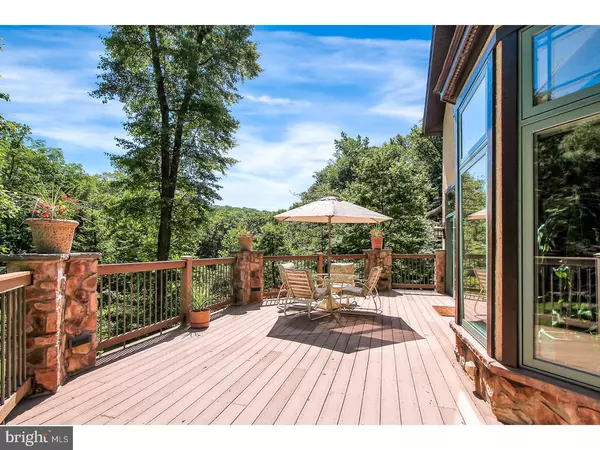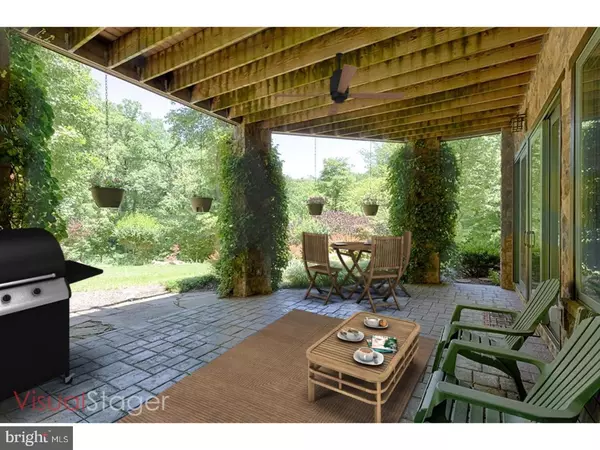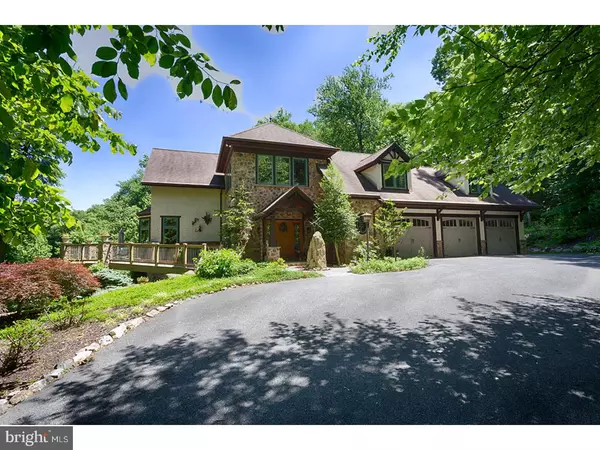$695,000
$749,000
7.2%For more information regarding the value of a property, please contact us for a free consultation.
4 Beds
5 Baths
4,801 SqFt
SOLD DATE : 10/31/2018
Key Details
Sold Price $695,000
Property Type Single Family Home
Sub Type Detached
Listing Status Sold
Purchase Type For Sale
Square Footage 4,801 sqft
Price per Sqft $144
Subdivision Stone Pnd Galen Hall
MLS Listing ID 1001894934
Sold Date 10/31/18
Style Traditional
Bedrooms 4
Full Baths 4
Half Baths 1
HOA Fees $55/ann
HOA Y/N Y
Abv Grd Liv Area 3,646
Originating Board TREND
Year Built 2007
Annual Tax Amount $21,295
Tax Year 2018
Lot Size 1.930 Acres
Acres 1.93
Lot Dimensions .
Property Description
Quite possibly one of the finest custom homes located in the exclusive enclave of Stone Pond at Galen Hall. There is no real way to list every custom feature or upgrade in this fantastic Craftsman style home but here are some of the highlights. Located on just under 2 mostly wooded acres overlooking the community pond this home features an open main floorplan with vaulted ceiling with open beams, reclaimed barn beam floors, a magnificent custom kitchen with all the upgrades including a separate breakfast nook. The bedrooms are spacious with the master suite located on the main floor. There is a very large bonus room located off the 4th bedroom that can be used for many different needs including a 5th bedroom. The lower level is the entertainer's dream with a beautiful custom wet bar, spacious family room with a two way fireplace and an incredible, custom in-door pool with a built in hot-tub. The views from the composite deck of the pond and the woods are everything you would expect while you enjoy the peace and quiet. The mechanicals of this home were well thought out and designed with a section of the home dedicated to easy access and maintenance will impress the detail oriented buyer. It is hard to do justice to this home in a short write up, buyers need to set up a showing to fully appreciate the thought that went in to the design and build.
Location
State PA
County Berks
Area South Heidelberg Twp (10251)
Zoning RES
Rooms
Other Rooms Living Room, Dining Room, Primary Bedroom, Bedroom 2, Bedroom 3, Kitchen, Family Room, Bedroom 1, Laundry, Other, Attic
Basement Full, Fully Finished
Interior
Interior Features Primary Bath(s), Kitchen - Island, Butlers Pantry, Ceiling Fan(s), Stain/Lead Glass, WhirlPool/HotTub, Central Vacuum, Exposed Beams, Wet/Dry Bar, Stall Shower, Breakfast Area
Hot Water Propane
Heating Propane, Forced Air, Radiant
Cooling Central A/C
Flooring Wood, Fully Carpeted, Tile/Brick
Fireplaces Number 2
Fireplaces Type Stone, Gas/Propane
Equipment Cooktop, Oven - Wall, Dishwasher, Built-In Microwave
Fireplace Y
Appliance Cooktop, Oven - Wall, Dishwasher, Built-In Microwave
Heat Source Bottled Gas/Propane
Laundry Main Floor
Exterior
Exterior Feature Deck(s), Patio(s)
Garage Spaces 6.0
Pool Indoor
Utilities Available Cable TV
Water Access N
Roof Type Pitched,Shingle
Accessibility None
Porch Deck(s), Patio(s)
Attached Garage 3
Total Parking Spaces 6
Garage Y
Building
Lot Description Cul-de-sac, Irregular, Trees/Wooded
Story 2
Foundation Concrete Perimeter
Sewer On Site Septic
Water Well
Architectural Style Traditional
Level or Stories 2
Additional Building Above Grade, Below Grade
Structure Type Cathedral Ceilings,High
New Construction N
Schools
High Schools Conrad Weiser
School District Conrad Weiser Area
Others
HOA Fee Include Common Area Maintenance,Snow Removal
Senior Community No
Tax ID 51-4365-01-25-7823
Ownership Fee Simple
Security Features Security System
Acceptable Financing Conventional
Listing Terms Conventional
Financing Conventional
Read Less Info
Want to know what your home might be worth? Contact us for a FREE valuation!

Our team is ready to help you sell your home for the highest possible price ASAP

Bought with Deborah Wurtz • Century 21 Gold
"My job is to find and attract mastery-based agents to the office, protect the culture, and make sure everyone is happy! "






