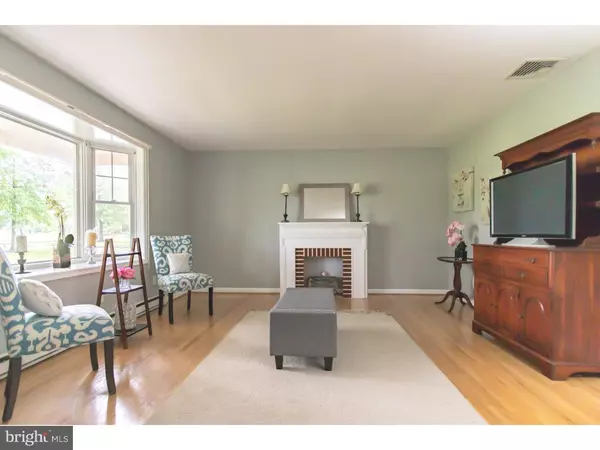$315,000
$315,000
For more information regarding the value of a property, please contact us for a free consultation.
3 Beds
2 Baths
1,288 SqFt
SOLD DATE : 10/30/2018
Key Details
Sold Price $315,000
Property Type Single Family Home
Sub Type Detached
Listing Status Sold
Purchase Type For Sale
Square Footage 1,288 sqft
Price per Sqft $244
Subdivision None Available
MLS Listing ID 1002358032
Sold Date 10/30/18
Style Ranch/Rambler
Bedrooms 3
Full Baths 1
Half Baths 1
HOA Y/N N
Abv Grd Liv Area 1,288
Originating Board TREND
Year Built 1970
Annual Tax Amount $3,959
Tax Year 2018
Lot Size 0.689 Acres
Acres 0.69
Lot Dimensions 100
Property Description
Fabulous rancher nestled on nearly 3/4 acre in Montgomery Twp is located minutes from 309, 202, 476, Welsh Rd, and Sumneytown Pike. This stunning brick-front home boasts gleaming hardwood floors, newer roof and windows, and custom paint! Architectural shingled roof installed 2013, central air installed 2005, upgraded windows, and oversized 4+ car driveway! The sundrenched living room features new bay windows, glistening hardwoods, custom paint, and decorative fireplace. The remodeled kitchen is complete with new floors, fresh paint, tile backsplash, plenty of bright white cabinets, and leads to the elegant dining room. The full, walk-out basement features family room, complete with glistening Pergo floors, huge bar, wood stove, & huge storage and utility rooms. The laundry room has a cute powder room and leads to the covered back porch overlooking your lush back yard. Plenty of room to entertain! The spacious bedrooms have hardwood floors, new windows, designer paint, and large closets. Don't miss out on your dream home!
Location
State PA
County Montgomery
Area Montgomery Twp (10646)
Zoning R2
Rooms
Other Rooms Living Room, Dining Room, Primary Bedroom, Bedroom 2, Kitchen, Family Room, Bedroom 1, Laundry
Basement Full, Outside Entrance
Interior
Interior Features Ceiling Fan(s), Kitchen - Eat-In
Hot Water Electric
Heating Electric
Cooling Central A/C
Flooring Wood
Fireplaces Number 1
Fireplaces Type Brick
Equipment Cooktop
Fireplace Y
Appliance Cooktop
Heat Source Electric
Laundry Main Floor
Exterior
Exterior Feature Patio(s), Porch(es)
Garage Spaces 4.0
Water Access N
Accessibility None
Porch Patio(s), Porch(es)
Total Parking Spaces 4
Garage N
Building
Lot Description Front Yard, Rear Yard, SideYard(s)
Story 1
Sewer Public Sewer
Water Public
Architectural Style Ranch/Rambler
Level or Stories 1
Additional Building Above Grade
New Construction N
Schools
High Schools North Penn Senior
School District North Penn
Others
Senior Community No
Tax ID 46-00-01786-004
Ownership Fee Simple
Acceptable Financing Conventional, VA, FHA 203(b)
Listing Terms Conventional, VA, FHA 203(b)
Financing Conventional,VA,FHA 203(b)
Read Less Info
Want to know what your home might be worth? Contact us for a FREE valuation!

Our team is ready to help you sell your home for the highest possible price ASAP

Bought with Jessica M Finnell • Montague - Canale Real Estate
"My job is to find and attract mastery-based agents to the office, protect the culture, and make sure everyone is happy! "






