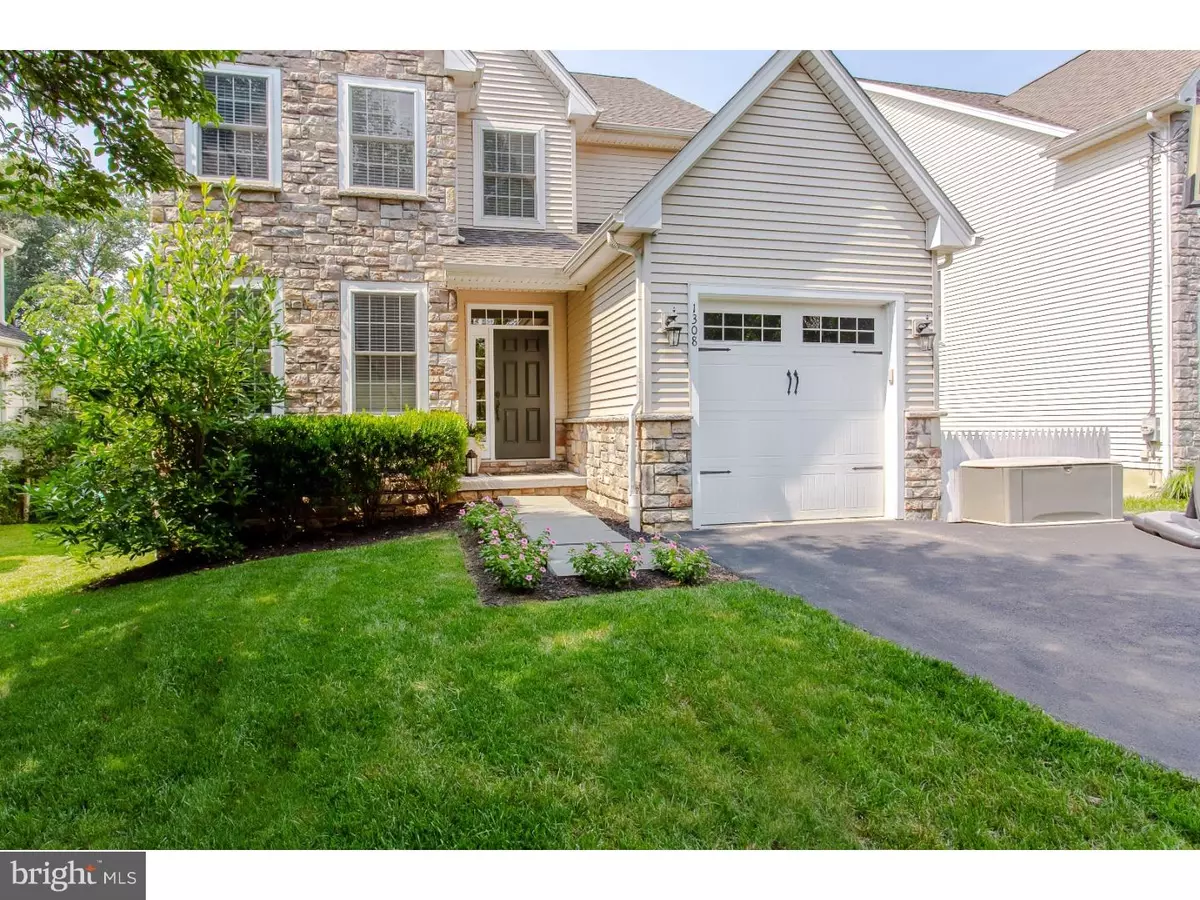$585,000
$585,000
For more information regarding the value of a property, please contact us for a free consultation.
5 Beds
3 Baths
3,400 SqFt
SOLD DATE : 10/26/2018
Key Details
Sold Price $585,000
Property Type Single Family Home
Sub Type Detached
Listing Status Sold
Purchase Type For Sale
Square Footage 3,400 sqft
Price per Sqft $172
Subdivision None Available
MLS Listing ID 1005308066
Sold Date 10/26/18
Style Colonial
Bedrooms 5
Full Baths 2
Half Baths 1
HOA Y/N N
Abv Grd Liv Area 3,400
Originating Board TREND
Year Built 2010
Annual Tax Amount $15,005
Tax Year 2018
Lot Size 0.341 Acres
Acres 0.34
Property Description
This absolutely gorgeous Falcone built custom home offers beautiful finishes, extra living space and a completely turn key condition. This 8 year young home has all the amenities you could dream of! The first floor offers a great layout to include a center hall entry, in home office with french doors, an open kitchen with large island overlooking both the breakfast room and great room with gas fireplace and formal dining room with tray ceiling detail. Off the great room is access to the upgraded large deck and huge backyard! Access to the attached garage with utility sink is also offered off the kitchen. The 2nd floor has a gorgeous master on-suite with vaulted ceiling, 3 other large bedrooms, hall bath and laundry room. The 3rd floor of this home is also finished which is very rare for newer construction in Haverford Township. It can be used as a 5th bedroom or can accommodate whatever your needs are. The basement is extremely large and can be easily finished. For now it offers an incredible amount of storage space! This home was built with gorgeous finishes throughout. Vince Falcone is known to go the extra mile and attention to detail and this home shows that! It has large windows, letting in so much natural sunlight. The first floor has the much desired open floor plan and the current owners have done a beautiful job at some special add ons. Located on a very pretty street in Haverford Township.
Location
State PA
County Delaware
Area Haverford Twp (10422)
Zoning RES
Rooms
Other Rooms Living Room, Dining Room, Primary Bedroom, Bedroom 2, Bedroom 3, Kitchen, Family Room, Bedroom 1, Laundry, Other
Basement Full
Interior
Interior Features Kitchen - Island, Butlers Pantry, Kitchen - Eat-In
Hot Water Natural Gas
Heating Gas, Forced Air
Cooling Central A/C
Fireplaces Number 1
Fireplaces Type Gas/Propane
Fireplace Y
Heat Source Natural Gas
Laundry Upper Floor
Exterior
Exterior Feature Deck(s)
Garage Spaces 4.0
Water Access N
Accessibility None
Porch Deck(s)
Attached Garage 1
Total Parking Spaces 4
Garage Y
Building
Story 2
Foundation Concrete Perimeter
Sewer Public Sewer
Water Public
Architectural Style Colonial
Level or Stories 2
Additional Building Above Grade
New Construction N
Schools
Middle Schools Haverford
High Schools Haverford Senior
School District Haverford Township
Others
Senior Community No
Tax ID 22-09-00844-02
Ownership Fee Simple
Read Less Info
Want to know what your home might be worth? Contact us for a FREE valuation!

Our team is ready to help you sell your home for the highest possible price ASAP

Bought with Michelle McDowell • BHHS Fox&Roach-Newtown Square
"My job is to find and attract mastery-based agents to the office, protect the culture, and make sure everyone is happy! "






