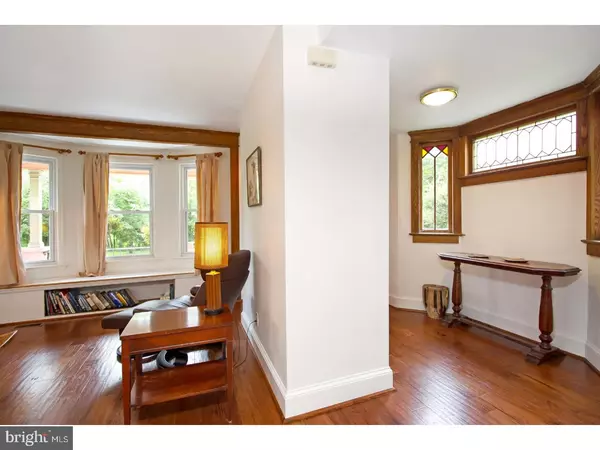$274,900
$274,900
For more information regarding the value of a property, please contact us for a free consultation.
4 Beds
3 Baths
1,440 SqFt
SOLD DATE : 10/26/2018
Key Details
Sold Price $274,900
Property Type Single Family Home
Sub Type Detached
Listing Status Sold
Purchase Type For Sale
Square Footage 1,440 sqft
Price per Sqft $190
Subdivision None Available
MLS Listing ID 1002265596
Sold Date 10/26/18
Style Colonial,Victorian
Bedrooms 4
Full Baths 2
Half Baths 1
HOA Y/N N
Abv Grd Liv Area 1,440
Originating Board TREND
Year Built 1925
Annual Tax Amount $6,590
Tax Year 2017
Lot Size 0.344 Acres
Acres 0.34
Lot Dimensions 75X200
Property Description
Welcome home. That's exactly how you feel when you enter this charming and unique space. The character will draw you in but the architectural modifications done many years ago creating such a functional open lay out it is truly amazing. There is so much to love about this home; from the front porch to the original chestnut trims and the multiple rounded archways you will know this one is not your cookie cutter home in any way. The kitchen provides unique corners allowing multiple work spaces if needed and has a double sink, large island, built in dishwasher and 5 burner stove. The bedrooms are all good sized, there's plenty of storage and closet space in this home and in spite of it's age, the master bedroom does include it's own full bath. The exterior of the home includes a magnificent garden all the way around and even has two apple trees and pear trees. The owner has taken great care of this home including replacing the roof in 2012, heater in 2006 and central air in 2009. The seller has also confirmed there is no knob and tube wiring. This is a beauty with all the charm of yesteryear but plenty of the right upgrades so you can truly enjoy it today! Come and see for yourself!Garage in "as is" condition.
Location
State NJ
County Camden
Area Audubon Boro (20401)
Zoning RES
Rooms
Other Rooms Living Room, Dining Room, Primary Bedroom, Bedroom 2, Bedroom 3, Kitchen, Bedroom 1, Other, Attic
Basement Full
Interior
Interior Features Primary Bath(s), Kitchen - Island, Ceiling Fan(s), Stain/Lead Glass, Kitchen - Eat-In
Hot Water Natural Gas
Heating Gas
Cooling Central A/C
Flooring Wood, Fully Carpeted, Tile/Brick
Equipment Built-In Range, Dishwasher, Refrigerator
Fireplace N
Appliance Built-In Range, Dishwasher, Refrigerator
Heat Source Natural Gas
Laundry Basement
Exterior
Exterior Feature Deck(s), Patio(s)
Garage Spaces 3.0
Water Access N
Roof Type Shingle
Accessibility None
Porch Deck(s), Patio(s)
Total Parking Spaces 3
Garage Y
Building
Lot Description Front Yard, Rear Yard
Story 2
Foundation Brick/Mortar
Sewer Public Sewer
Water Public
Architectural Style Colonial, Victorian
Level or Stories 2
Additional Building Above Grade
Structure Type 9'+ Ceilings
New Construction N
Schools
High Schools Audubon Jr-Sr
School District Audubon Public Schools
Others
Senior Community No
Tax ID 01-00056 02-00006
Ownership Fee Simple
Acceptable Financing Conventional, FHA 203(b), USDA
Listing Terms Conventional, FHA 203(b), USDA
Financing Conventional,FHA 203(b),USDA
Read Less Info
Want to know what your home might be worth? Contact us for a FREE valuation!

Our team is ready to help you sell your home for the highest possible price ASAP

Bought with Patricia A O'Donnell • Keller Williams - Main Street
"My job is to find and attract mastery-based agents to the office, protect the culture, and make sure everyone is happy! "






