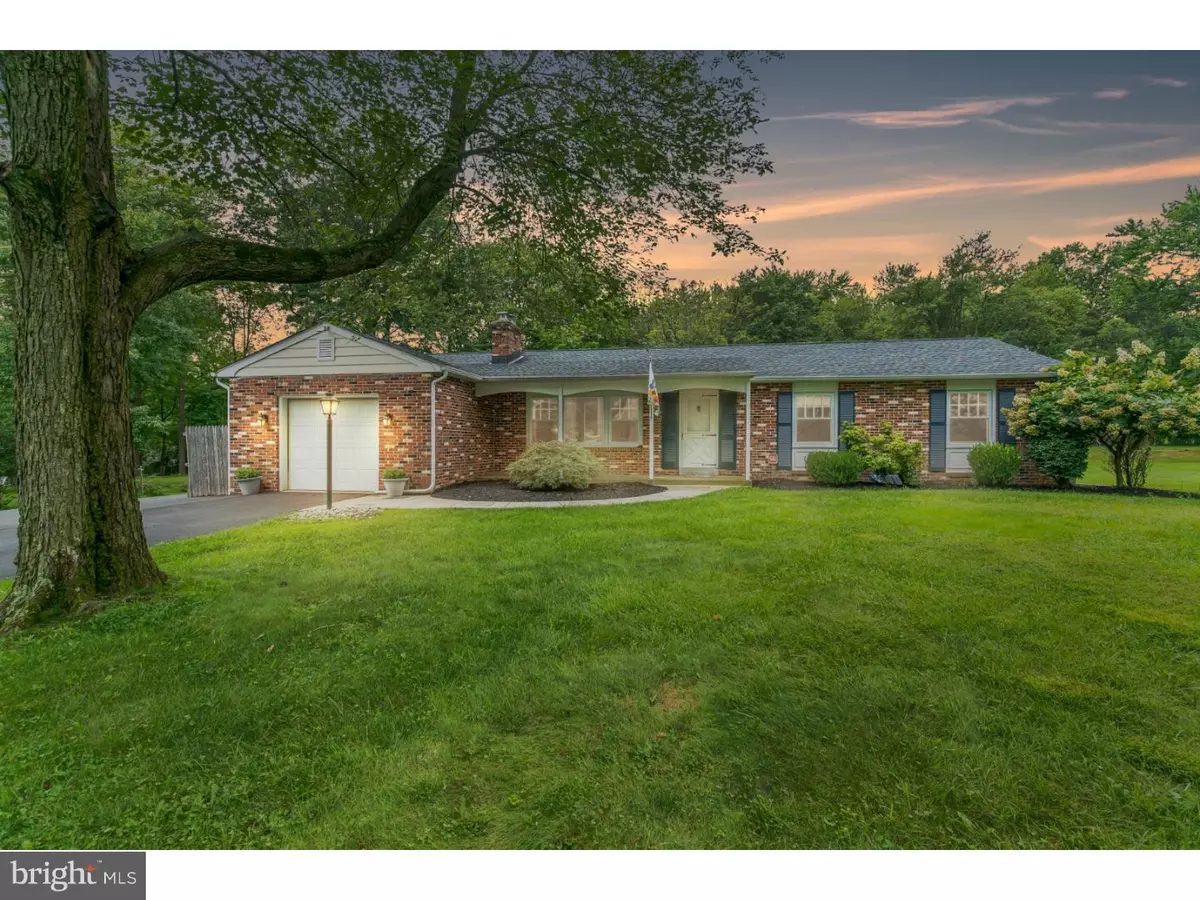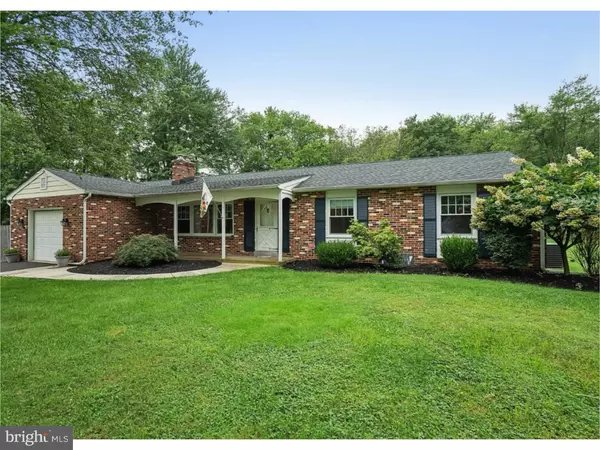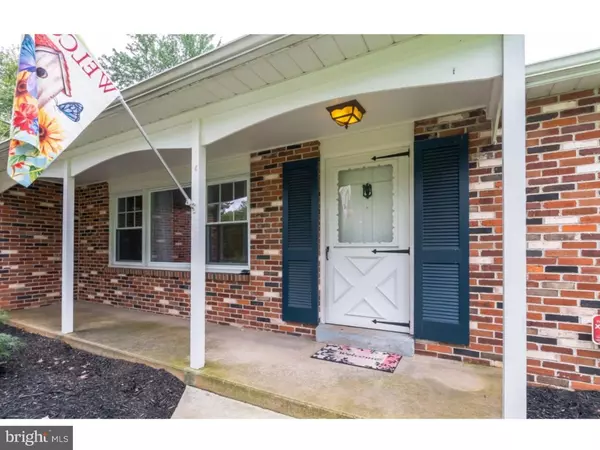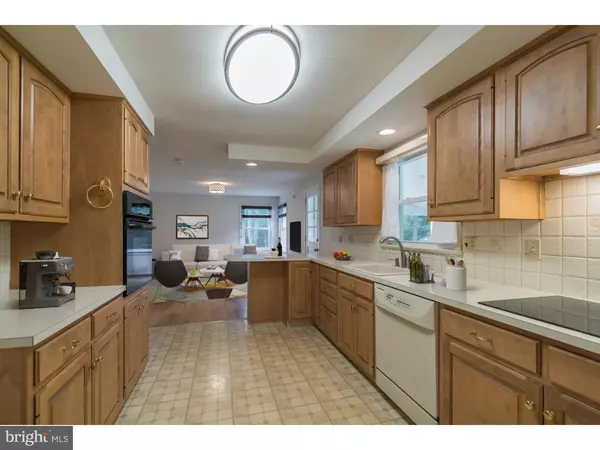$315,000
$324,900
3.0%For more information regarding the value of a property, please contact us for a free consultation.
3 Beds
2 Baths
1,478 SqFt
SOLD DATE : 10/25/2018
Key Details
Sold Price $315,000
Property Type Single Family Home
Sub Type Detached
Listing Status Sold
Purchase Type For Sale
Square Footage 1,478 sqft
Price per Sqft $213
Subdivision None Available
MLS Listing ID 1004251444
Sold Date 10/25/18
Style Ranch/Rambler
Bedrooms 3
Full Baths 2
HOA Y/N N
Abv Grd Liv Area 1,478
Originating Board TREND
Year Built 1960
Annual Tax Amount $4,960
Tax Year 2018
Lot Size 0.693 Acres
Acres 0.69
Lot Dimensions 88.00 x 0.00
Property Description
Can it be? Yes! This wonderful rancher is ready for its new owner in the rarely offered and highly sought after Lansdale Manor Heights neighborhood. Whether you are looking for your first home or your last, or somewhere in between, this one level floor plan is attractive, comfortable and low maintenance. An extra pretty brick exterior greets you as you enter the house into the large living room with wood-burning fireplace, oversized window overlooking the front yard, and attractive oak hardwood floors throughout the entire home. The kitchen has quality, maple cabinetry, a neutral tile backsplash, and convenient peninsula which opens to the family room, or you may choose instead to use the space as an eat-in area. On the other side of the kitchen is the dining room which can be used as a playroom, office, den or whatever other type of room you want or need. Down the hall, you'll find three bedrooms with nice-sized closets, two of which are modified with closet organizers that look as good as they are functional. The hall bath has charcoal gray tile floor and classic ceramic tile in excellent condition, as does the surprise master bathroom, rare for this sized home. And wait there's more! If you love the outdoors, you will absolutely fall in love with the back yard which backs up to woods and begs for an evening around the fire pit making S'mores. Overall, this suburban beauty boasts almost a full acre of land! Plus, a nature preserve and path are just around the corner. Last but not least, there is a gigantic basement which can house a workshop, or other desired area, and offers amazing and accessible storage. You will be thrilled to know that the following improvements or replacements were made in recent years: hardwood floors redone in 2007 and look like new, oven and stove new in 2007, roof and back porch new in 2010, central ac unit and condenser new in 2017, recently painted exterior and interior, and heater serviced within the last year. Sellers are ready to settle as quickly as possible so you will be able to enjoy the fall in your new home! Low taxes, minutes away from major routes 202 and 309, the PA Turnpike, shopping, dining and entertainment.
Location
State PA
County Montgomery
Area Montgomery Twp (10646)
Zoning R2
Rooms
Other Rooms Living Room, Dining Room, Primary Bedroom, Bedroom 2, Kitchen, Family Room, Bedroom 1, Other, Attic
Basement Full
Interior
Interior Features Primary Bath(s), Stall Shower
Hot Water Oil
Heating Oil, Baseboard
Cooling Central A/C
Flooring Wood
Fireplaces Number 1
Fireplaces Type Stone
Equipment Oven - Wall
Fireplace Y
Appliance Oven - Wall
Heat Source Oil
Laundry Main Floor
Exterior
Exterior Feature Patio(s)
Parking Features Oversized
Garage Spaces 3.0
Water Access N
Roof Type Pitched,Shingle
Accessibility None
Porch Patio(s)
Attached Garage 1
Total Parking Spaces 3
Garage Y
Building
Lot Description Level
Story 1
Foundation Concrete Perimeter
Sewer Public Sewer
Water Public
Architectural Style Ranch/Rambler
Level or Stories 1
Additional Building Above Grade, Below Grade
New Construction N
Schools
Elementary Schools Bridle Path
Middle Schools Penndale
High Schools North Penn Senior
School District North Penn
Others
Senior Community No
Tax ID 46-00-03643-001
Ownership Fee Simple
Security Features Security System
Read Less Info
Want to know what your home might be worth? Contact us for a FREE valuation!

Our team is ready to help you sell your home for the highest possible price ASAP

Bought with Molly Caso • Keller Williams Real Estate -Exton
"My job is to find and attract mastery-based agents to the office, protect the culture, and make sure everyone is happy! "






