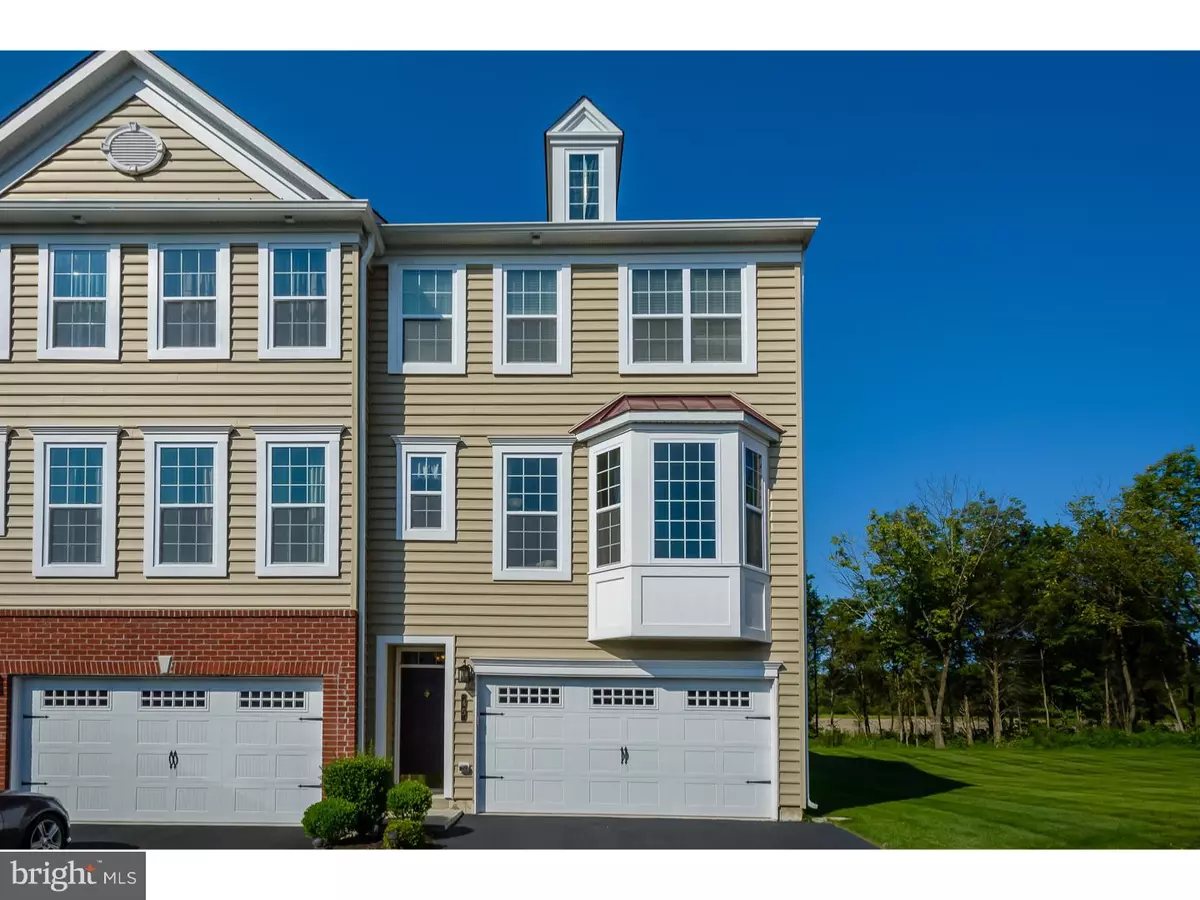$314,000
$324,900
3.4%For more information regarding the value of a property, please contact us for a free consultation.
3 Beds
3 Baths
2,414 SqFt
SOLD DATE : 10/19/2018
Key Details
Sold Price $314,000
Property Type Townhouse
Sub Type Interior Row/Townhouse
Listing Status Sold
Purchase Type For Sale
Square Footage 2,414 sqft
Price per Sqft $130
Subdivision Vill At Country View
MLS Listing ID 1002408110
Sold Date 10/19/18
Style Colonial
Bedrooms 3
Full Baths 2
Half Baths 1
HOA Fees $98/mo
HOA Y/N Y
Abv Grd Liv Area 2,414
Originating Board TREND
Year Built 2013
Annual Tax Amount $5,387
Tax Year 2018
Lot Size 836 Sqft
Acres 0.02
Lot Dimensions 22
Property Description
Fall in love with this rare gem boasting the LARGEST FLOOR PLAN in the sought-after Villages at Country View community! Gorgeous and expansive END UNIT Townhome with over 2,400 SF spread over 3 levels and tucked away in a private courtyard location. Boundless, indoor living space PLUS sought-after outdoor privacy - truly the best of both worlds! You will be thrilled to own this move-in ready home in a wonderful neighborhood surrounded by 21 acres of Open Space and a scenic walking trail. This fabulous home features an enormous finished walk-out lower level Family Room that opens to a lovely private stone patio perfect for relaxing. The main level features a wide open floor plan that is absolutely perfect for entertaining family and friends centered by a warm and radiant 3-sided FIREPLACE. The spacious kitchen features beautiful cherry hued maple cabinets, a center island, stainless steel appliances, gas cooking and a Breakfast Nook that opens to a fantastic SUN ROOM with endless possibilies perhaps a relaxing sitting room for reading with morning coffee, a fabulous home office, a playroom or even a wine tasting room the choice is yours! Upstairs, the elegant Owner's Suite is complimented by a bonus Sitting Room/Retreat/Nursery/Home Office, as well as a HUGE walk-in closet and a full, private bathroom. The Owner's Bath features upscale ceramic tile flooring and oversized ceramic stall shower, double vanities and a soaring vaulted ceiling. Bedrooms 2 & 3 share the spacious Hall Bath and the Laundry Room is conveniently located on the bedroom level as well. There is no shortage of outdoor living spaces in this home with both a ground floor patio and rear deck. The oversized garage will accomodate 2 small cars or 1 full size car with ample storage/work space. Centrally located in Montgomery County with easy access to the Lehigh Valley and Philadelphia. Welcome Home!
Location
State PA
County Montgomery
Area Salford Twp (10644)
Zoning MF
Rooms
Other Rooms Living Room, Dining Room, Primary Bedroom, Bedroom 2, Kitchen, Family Room, Bedroom 1, Other, Attic
Basement Full, Outside Entrance, Fully Finished
Interior
Interior Features Primary Bath(s), Kitchen - Island, Stall Shower, Dining Area
Hot Water Propane
Heating Gas, Propane, Energy Star Heating System, Programmable Thermostat
Cooling Central A/C
Flooring Wood, Fully Carpeted, Vinyl, Tile/Brick
Fireplaces Number 1
Fireplaces Type Gas/Propane
Equipment Oven - Self Cleaning, Dishwasher, Disposal, Energy Efficient Appliances, Built-In Microwave
Fireplace Y
Window Features Bay/Bow,Energy Efficient
Appliance Oven - Self Cleaning, Dishwasher, Disposal, Energy Efficient Appliances, Built-In Microwave
Heat Source Natural Gas, Bottled Gas/Propane
Laundry Upper Floor
Exterior
Exterior Feature Deck(s), Patio(s)
Parking Features Inside Access, Garage Door Opener, Oversized
Garage Spaces 4.0
Utilities Available Cable TV
Water Access N
Roof Type Shingle
Accessibility None
Porch Deck(s), Patio(s)
Attached Garage 2
Total Parking Spaces 4
Garage Y
Building
Lot Description Rear Yard, SideYard(s)
Story 3+
Sewer Public Sewer
Water Public
Architectural Style Colonial
Level or Stories 3+
Additional Building Above Grade
Structure Type Cathedral Ceilings,9'+ Ceilings
New Construction N
Schools
School District Souderton Area
Others
HOA Fee Include Common Area Maintenance,Lawn Maintenance,Snow Removal,Trash
Senior Community No
Tax ID 44-00-00208-454
Ownership Fee Simple
Read Less Info
Want to know what your home might be worth? Contact us for a FREE valuation!

Our team is ready to help you sell your home for the highest possible price ASAP

Bought with Stacey L DeLong • RE/MAX Reliance
"My job is to find and attract mastery-based agents to the office, protect the culture, and make sure everyone is happy! "






