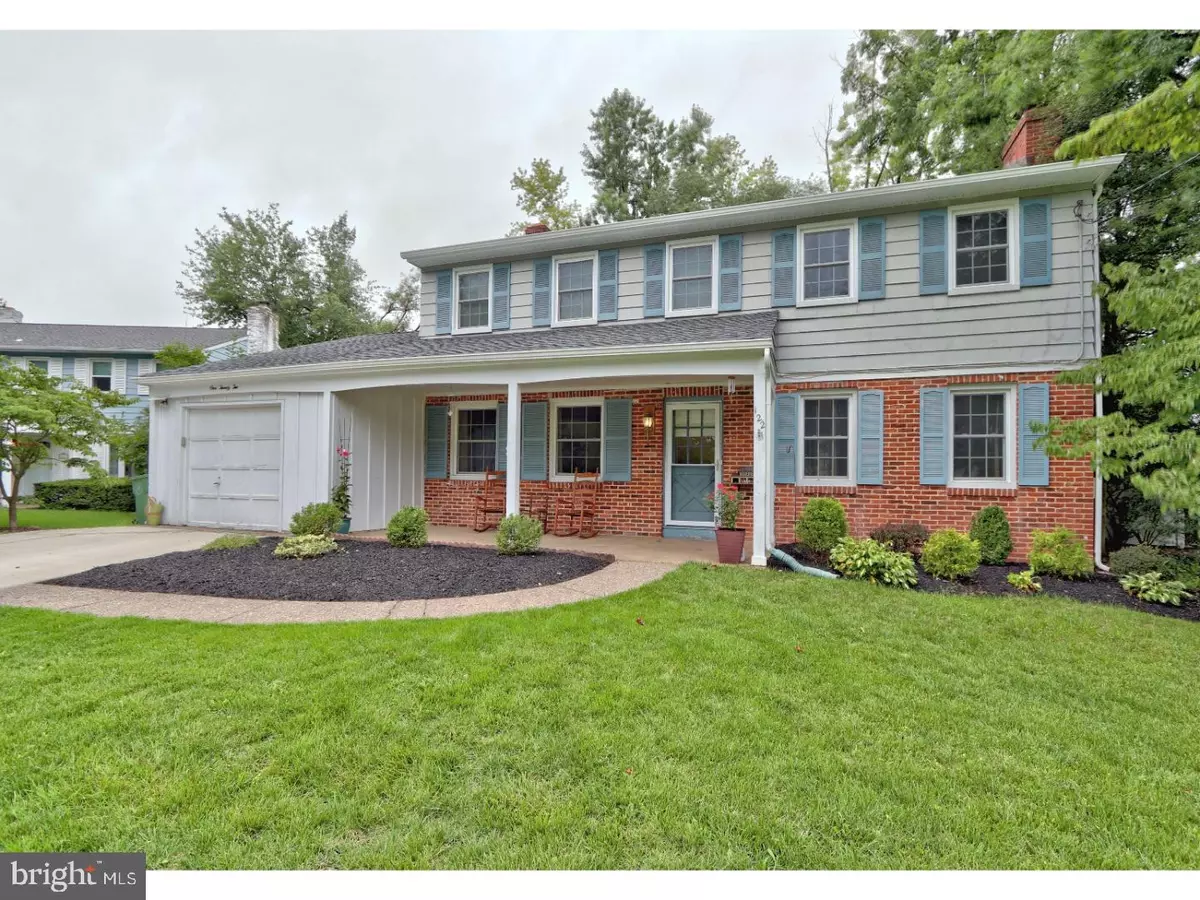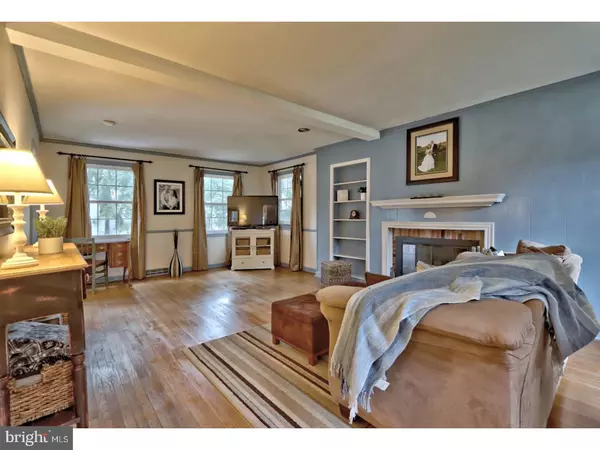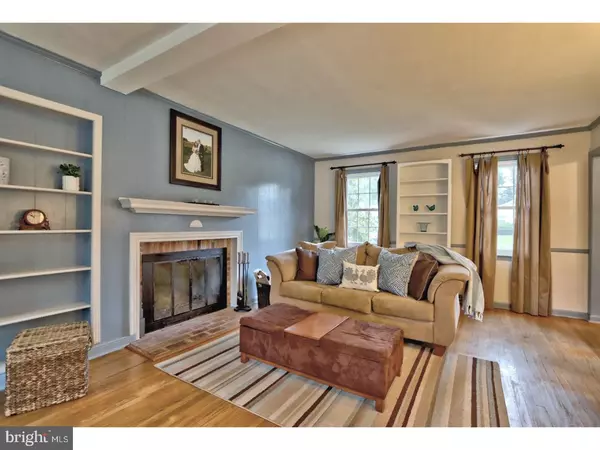$309,000
$309,000
For more information regarding the value of a property, please contact us for a free consultation.
4 Beds
3 Baths
2,166 SqFt
SOLD DATE : 10/19/2018
Key Details
Sold Price $309,000
Property Type Single Family Home
Sub Type Detached
Listing Status Sold
Purchase Type For Sale
Square Footage 2,166 sqft
Price per Sqft $142
Subdivision Old Orchard
MLS Listing ID 1002307268
Sold Date 10/19/18
Style Traditional
Bedrooms 4
Full Baths 3
HOA Y/N N
Abv Grd Liv Area 2,166
Originating Board TREND
Year Built 1960
Annual Tax Amount $8,830
Tax Year 2017
Lot Size 7,920 Sqft
Acres 0.18
Lot Dimensions 55X144
Property Description
Welcome to 122 Orchard Road! Tucked away in one of Cherry Hill's most popular communities, this home offers the space and move-in ready advantages you are looking for! As you enter into this comfortable, well-maintained home, you are greeted by the curb appeal of the freshly landscaped exterior and quaint covered patio. The first floor features hardwood floors throughout, living room with fireplace, dining room, updated eat-in-kitchen with granite counters, newer cabinets and a peninsula for casual meals, conversations or homework! The kitchen opens to a den with a full bath, great for some additional living space, office or an in-law suite. Upstairs are four large bedrooms, another full bath, 2nd floor laundry, and a master suite complete with the 3rd full bathroom. A one-car garage and large, fully fenced (2015) backyard with a stamped concrete patio (2014) complete this home for casual living inside or out. The roof (2016), windows (2009), gutters (2014) and extended driveway (2016) have all been recently replaced, for further ease of mind! All of this and a One-Year Homeowner's Warranty is also included! From this home, you can walk to the local swimming pool, parks and playground, nature trails, and enjoy all that Cherry Hill has to offer, including an award-winning school district and conveniently located to area highways, shopping and dining.
Location
State NJ
County Camden
Area Cherry Hill Twp (20409)
Zoning R
Rooms
Other Rooms Living Room, Dining Room, Primary Bedroom, Bedroom 2, Bedroom 3, Kitchen, Family Room, Bedroom 1
Interior
Interior Features Primary Bath(s), Ceiling Fan(s), Kitchen - Eat-In
Hot Water Natural Gas
Heating Gas
Cooling Central A/C
Flooring Wood, Fully Carpeted
Fireplaces Number 1
Fireplace Y
Window Features Energy Efficient,Replacement
Heat Source Natural Gas
Laundry Upper Floor
Exterior
Exterior Feature Patio(s), Porch(es)
Parking Features Inside Access
Garage Spaces 4.0
Utilities Available Cable TV
Water Access N
Roof Type Pitched,Shingle
Accessibility None
Porch Patio(s), Porch(es)
Attached Garage 1
Total Parking Spaces 4
Garage Y
Building
Lot Description Level
Story 2
Sewer Public Sewer
Water Public
Architectural Style Traditional
Level or Stories 2
Additional Building Above Grade
New Construction N
Schools
School District Cherry Hill Township Public Schools
Others
Senior Community No
Tax ID 09-00513 06-00002
Ownership Fee Simple
Acceptable Financing Conventional, VA, FHA 203(b)
Listing Terms Conventional, VA, FHA 203(b)
Financing Conventional,VA,FHA 203(b)
Read Less Info
Want to know what your home might be worth? Contact us for a FREE valuation!

Our team is ready to help you sell your home for the highest possible price ASAP

Bought with Paul A Howard • Paul Howard Realty
"My job is to find and attract mastery-based agents to the office, protect the culture, and make sure everyone is happy! "






