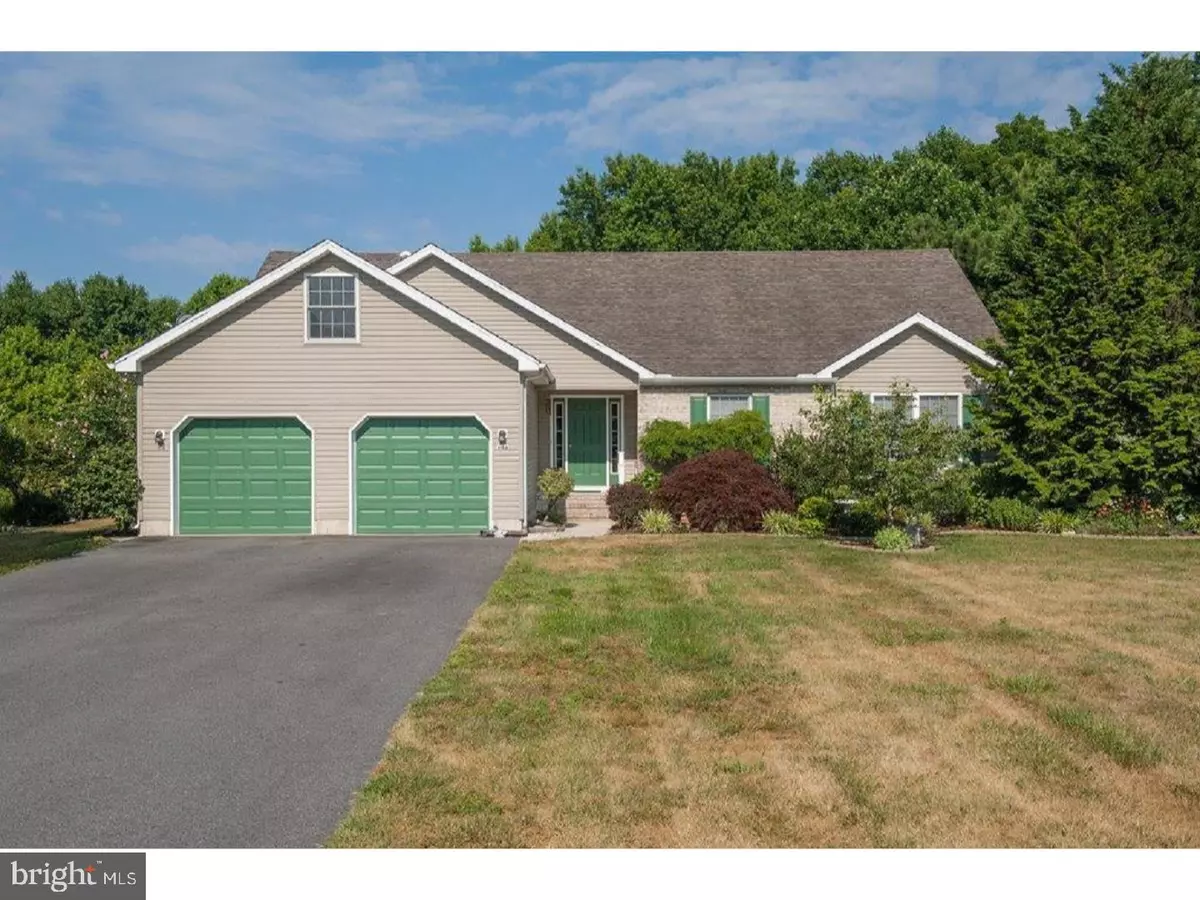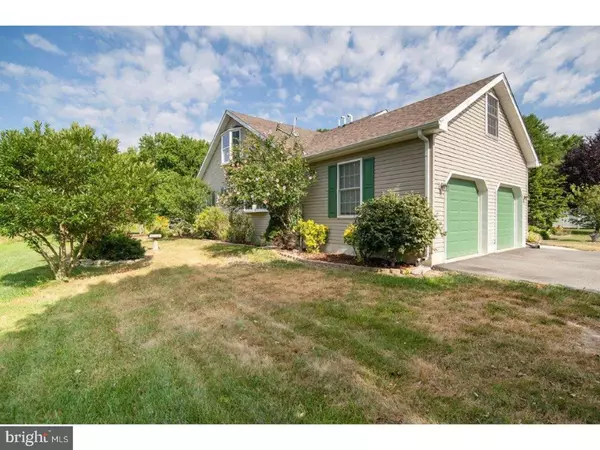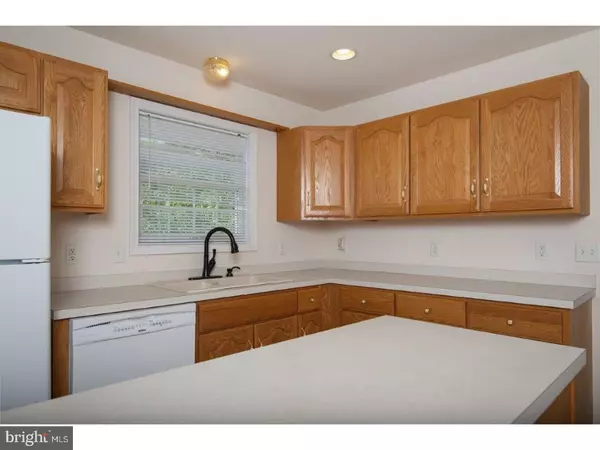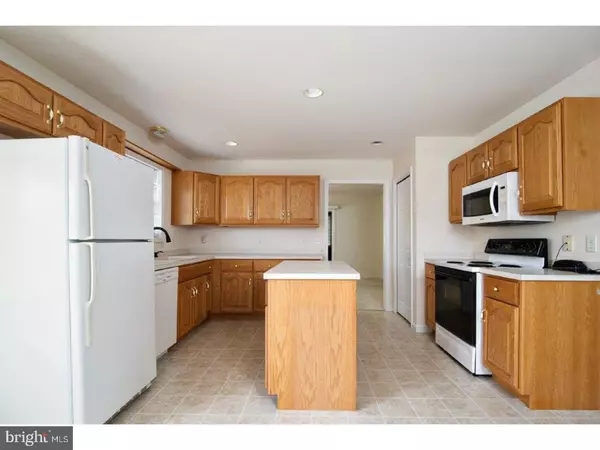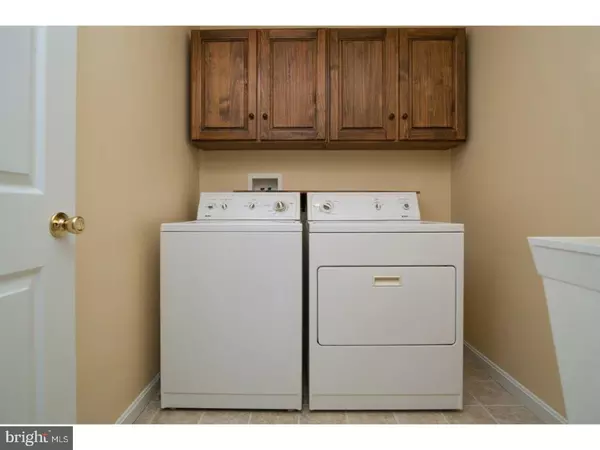$247,000
$250,000
1.2%For more information regarding the value of a property, please contact us for a free consultation.
4 Beds
2 Baths
2,185 SqFt
SOLD DATE : 09/21/2018
Key Details
Sold Price $247,000
Property Type Single Family Home
Sub Type Detached
Listing Status Sold
Purchase Type For Sale
Square Footage 2,185 sqft
Price per Sqft $113
Subdivision Planters Woods
MLS Listing ID 1002054212
Sold Date 09/21/18
Style Ranch/Rambler
Bedrooms 4
Full Baths 2
HOA Fees $8/ann
HOA Y/N Y
Abv Grd Liv Area 2,185
Originating Board TREND
Year Built 2003
Annual Tax Amount $1,290
Tax Year 2017
Lot Size 0.519 Acres
Acres 0.54
Lot Dimensions 97X233
Property Description
D-9000 - READY TO MOVE?? This is the home for you if you are looking for a 1.5 story home with 3 bedrooms, 2 baths downstairs and 4th bedroom upstairs with a walk-in-closet added in 2011 which could be used a hobby room or office with a wonderful bay window that looks down on the pond with wall mounted heat and air unit, a door to 25x19 floored attic storage area. This isn't everything this home has to offer. THe home sits on a .54 acre premium landscaped lot overlooking a pond and woods. A Sun Room which was added in 2009 to enjoy the tranquil view, a cup of coffee, read a book or rest. The large eat in kitchen with an island, plenty of cabinets and bay window. From the kitchen is the Dining Room which leads to the sunroom and the Great Room with vaulted ceiling and a gas fireplace. You enter the home on a covered porch leading into a tile foyer area with an Oak Halltree bench which stays, from the foyer leading to the great room is a hallway to the bedrooms and a hallway to the kitchen. The main gas heater and A/C new in 2016. Septic pumped and certified May 2018. A one year AHS home warranty included for your peace of mind. Enjoy your tour of this lovely home and make it yours!!!.
Location
State DE
County Kent
Area Capital (30802)
Zoning AR
Direction East
Rooms
Other Rooms Living Room, Dining Room, Primary Bedroom, Bedroom 2, Bedroom 3, Kitchen, Bedroom 1, Laundry, Other, Attic
Basement Dirt Floor
Interior
Interior Features Primary Bath(s), Kitchen - Island, Butlers Pantry, Ceiling Fan(s), Kitchen - Eat-In
Hot Water Natural Gas
Heating Gas, Electric, Forced Air
Cooling Central A/C, Wall Unit
Flooring Fully Carpeted, Vinyl, Tile/Brick
Fireplaces Number 1
Equipment Oven - Self Cleaning
Fireplace Y
Window Features Bay/Bow
Appliance Oven - Self Cleaning
Heat Source Natural Gas, Electric
Laundry Main Floor
Exterior
Exterior Feature Deck(s), Patio(s)
Garage Spaces 5.0
Roof Type Shingle
Accessibility None
Porch Deck(s), Patio(s)
Attached Garage 2
Total Parking Spaces 5
Garage Y
Building
Lot Description Front Yard, Rear Yard, SideYard(s)
Story 1
Foundation Brick/Mortar, Crawl Space
Sewer On Site Septic
Water Public
Architectural Style Ranch/Rambler
Level or Stories 1
Additional Building Above Grade
Structure Type Cathedral Ceilings
New Construction N
Schools
Elementary Schools Hartly
High Schools Dover
School District Capital
Others
HOA Fee Include Common Area Maintenance
Senior Community No
Tax ID ED-00-06601-01-5800-000
Ownership Fee Simple
Acceptable Financing Conventional, VA, FHA 203(b), USDA
Listing Terms Conventional, VA, FHA 203(b), USDA
Financing Conventional,VA,FHA 203(b),USDA
Read Less Info
Want to know what your home might be worth? Contact us for a FREE valuation!

Our team is ready to help you sell your home for the highest possible price ASAP

Bought with Dellamarie Keyes • Long & Foster Real Estate, Inc.

"My job is to find and attract mastery-based agents to the office, protect the culture, and make sure everyone is happy! "

