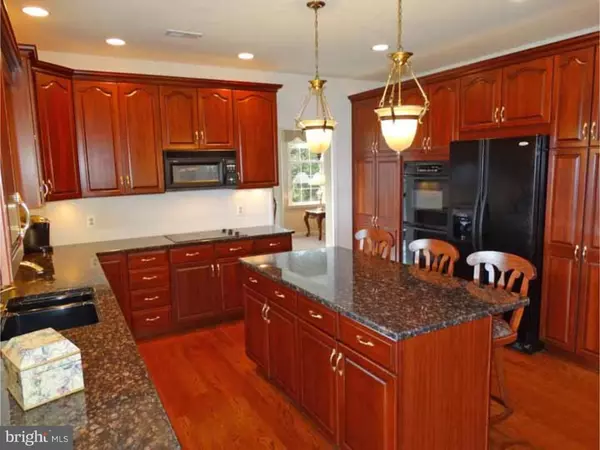$567,500
$599,900
5.4%For more information regarding the value of a property, please contact us for a free consultation.
4 Beds
4 Baths
5,404 SqFt
SOLD DATE : 04/27/2016
Key Details
Sold Price $567,500
Property Type Single Family Home
Sub Type Detached
Listing Status Sold
Purchase Type For Sale
Square Footage 5,404 sqft
Price per Sqft $105
Subdivision Brookside Estates
MLS Listing ID 1002753412
Sold Date 04/27/16
Style Contemporary
Bedrooms 4
Full Baths 3
Half Baths 1
HOA Y/N N
Abv Grd Liv Area 3,584
Originating Board TREND
Year Built 2001
Annual Tax Amount $12,746
Tax Year 2016
Lot Size 2.140 Acres
Acres 2.14
Lot Dimensions IRR
Property Description
That's right. Dreams really do come true and this home proves it. From its ideal location just minutes from downtown Doylestown Borough, Peace Valley Park, major routes and shopping to its scenic 2.14 acres that look out on pastoral views, this home has everything you have been looking for! A dramatic two story foyer with hardwood floors and turned staircase welcomes you into the immaculate home. To the right is a formal living room accented by crown molding and chair rail where you will be proud to toast a cocktail with your guests before dinner. Once the meal is served, you only need to stroll through the column accented entry into the formal dining room where you and your guests can enjoy the picturesque pastoral views with your meal. Not only that, but your passion for cooking will be thoroughly fulfilled by your new spacious eat-in kitchen. It boasts hardwood floors, granite countertops, double sink, panty, cook top, double oven, center island, recessed lighting, custom cherry cabinetry and a view of the bright and airy sunroom. The kitchen also opens to a two story family room complete with gas marble fireplace and back stairs to the second floor. You will delight in spending your summers lounging on your maintenance-free deck with motorized retractable awning and when the crisp fall mornings force you indoors, you can still enjoy the view as you sip your coffee from inside the adjacent morning room. When it is time to retire after a long day, you are sure to appreciate your expansive owner's suite. Unwind before bed in your private sitting area or take a long relaxing bath in your Kohler jetted tub. Three additional spacious bedrooms and a beautifully appointed hall bath complete the second floor. As if that were not enough, the full walk out basement has been finished and features a full wet bar that is nothing less than a work of art, a second kitchen, a spacious recreational room, a 5th bedroom and another full bathroom. Still need more space? This home also features a two car attached garage and an additional two car detached garage, ideal for storage, a home occupation business or to house your prized vintage cars. This home has been pre-inspected with an invasive stucco inspection and a septic inspection. Call for details! Open House on 1/24/16 has been cancelled due to the snow.
Location
State PA
County Bucks
Area Plumstead Twp (10134)
Zoning RO
Rooms
Other Rooms Living Room, Dining Room, Primary Bedroom, Bedroom 2, Bedroom 3, Kitchen, Family Room, Bedroom 1, Laundry, Other, Attic
Basement Full, Fully Finished
Interior
Interior Features Primary Bath(s), Kitchen - Island, Butlers Pantry, Ceiling Fan(s), Stain/Lead Glass, Water Treat System, 2nd Kitchen, Stall Shower, Kitchen - Eat-In
Hot Water Natural Gas
Heating Gas, Forced Air
Cooling Central A/C
Flooring Wood, Fully Carpeted, Tile/Brick
Fireplaces Number 1
Fireplaces Type Marble, Gas/Propane
Equipment Cooktop, Oven - Double, Oven - Self Cleaning, Dishwasher, Trash Compactor
Fireplace Y
Appliance Cooktop, Oven - Double, Oven - Self Cleaning, Dishwasher, Trash Compactor
Heat Source Natural Gas
Laundry Main Floor
Exterior
Exterior Feature Deck(s), Patio(s), Porch(es)
Parking Features Inside Access
Garage Spaces 7.0
Utilities Available Cable TV
Water Access N
Roof Type Pitched,Shingle
Accessibility None
Porch Deck(s), Patio(s), Porch(es)
Total Parking Spaces 7
Garage Y
Building
Lot Description Front Yard, Rear Yard, SideYard(s)
Story 2
Foundation Concrete Perimeter
Sewer On Site Septic
Water Well
Architectural Style Contemporary
Level or Stories 2
Additional Building Above Grade, Below Grade
Structure Type Cathedral Ceilings,9'+ Ceilings
New Construction N
Schools
Elementary Schools Groveland
Middle Schools Tohickon
High Schools Central Bucks High School West
School District Central Bucks
Others
Senior Community No
Tax ID 34-050-013
Ownership Fee Simple
Security Features Security System
Acceptable Financing Conventional
Listing Terms Conventional
Financing Conventional
Read Less Info
Want to know what your home might be worth? Contact us for a FREE valuation!

Our team is ready to help you sell your home for the highest possible price ASAP

Bought with Dorothy Lewis Thornton • Coldwell Banker Hearthside-Doylestown
"My job is to find and attract mastery-based agents to the office, protect the culture, and make sure everyone is happy! "






