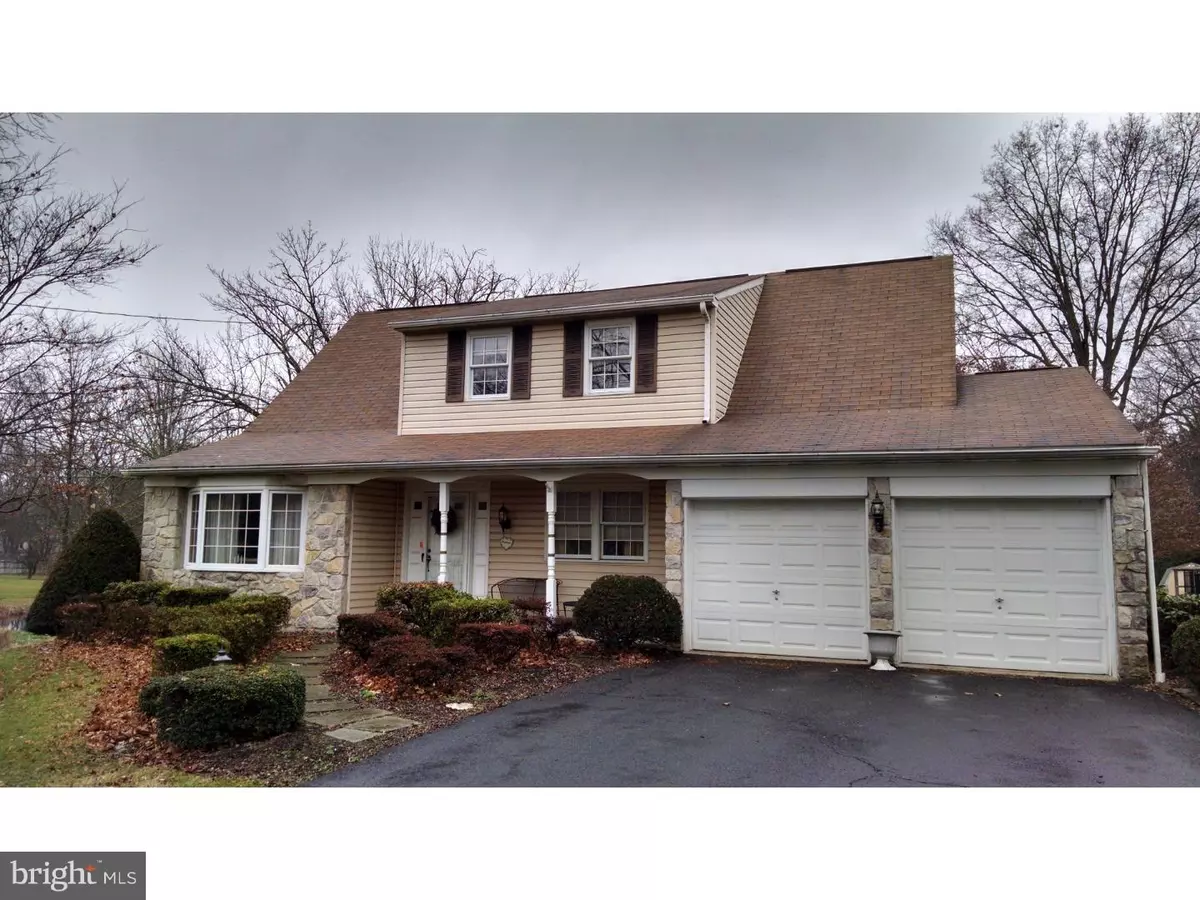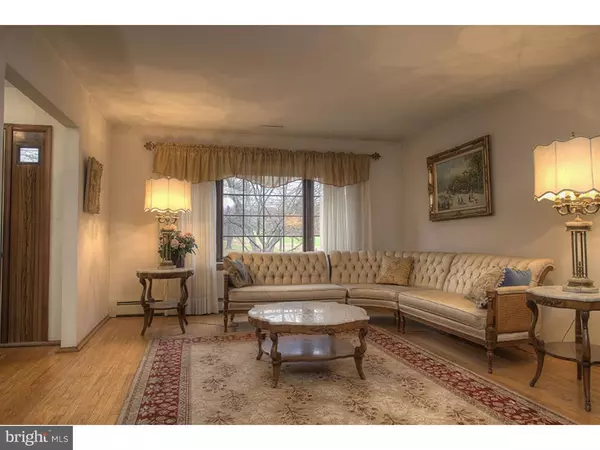$341,000
$359,000
5.0%For more information regarding the value of a property, please contact us for a free consultation.
4 Beds
3 Baths
3,090 SqFt
SOLD DATE : 08/19/2016
Key Details
Sold Price $341,000
Property Type Single Family Home
Sub Type Detached
Listing Status Sold
Purchase Type For Sale
Square Footage 3,090 sqft
Price per Sqft $110
MLS Listing ID 1002755682
Sold Date 08/19/16
Style Traditional
Bedrooms 4
Full Baths 2
Half Baths 1
HOA Y/N N
Abv Grd Liv Area 3,090
Originating Board TREND
Year Built 1971
Annual Tax Amount $7,023
Tax Year 2016
Lot Size 1.568 Acres
Acres 1.57
Lot Dimensions 253X270
Property Description
Spectacular Find in Doylestown TWP! If you seek Location, elegant space, privacy and acreage, this custom home is the one! Situated On a quiet street, yet close to everything, with its Park like yard, and its own pond as well as In ground pool. Not In a development. The Spacious conventional, custom built Cape welcomes you via ane elegant porch and it stone front facade adorned by an expansive bay window. The center Hall way leads to a large formal living room and formal dining room. The great room is equally spacious, accented by a beautiful wood burning stone fireplace. Adjacent is The kitchen and its ample cabinet space with en suite breakfast room. Convenient laundry room and powder room, with recently tiled floors complete the main floor. The second floor is composed of a master bedroom with en suite bathroom and its double shower, a large hallway bath and three additional bedrooms. There are wood floors throughout. The Spacious lower level features a full walk out where a barn door leads to the pool area. There is a workshop with ample storage. Two car attached garage. Connection to public sewer is available to buyer.
Location
State PA
County Bucks
Area Doylestown Twp (10109)
Zoning R1
Rooms
Other Rooms Living Room, Dining Room, Primary Bedroom, Bedroom 2, Bedroom 3, Kitchen, Family Room, Bedroom 1, Laundry, Other, Attic
Basement Full, Outside Entrance
Interior
Interior Features Primary Bath(s), Kitchen - Island, Butlers Pantry, Water Treat System, Dining Area
Hot Water Electric
Heating Oil, Radiator
Cooling Central A/C
Flooring Wood
Fireplaces Number 1
Fireplaces Type Stone
Equipment Built-In Range, Oven - Self Cleaning, Dishwasher
Fireplace Y
Window Features Bay/Bow
Appliance Built-In Range, Oven - Self Cleaning, Dishwasher
Heat Source Oil
Laundry Main Floor
Exterior
Exterior Feature Patio(s), Porch(es)
Garage Spaces 4.0
Pool In Ground
Utilities Available Cable TV
View Water
Roof Type Pitched
Accessibility None
Porch Patio(s), Porch(es)
Attached Garage 2
Total Parking Spaces 4
Garage Y
Building
Story 2
Foundation Brick/Mortar
Sewer On Site Septic
Water Well
Architectural Style Traditional
Level or Stories 2
Additional Building Above Grade
New Construction N
Schools
High Schools Central Bucks High School South
School District Central Bucks
Others
Senior Community No
Tax ID 09-040-018
Ownership Fee Simple
Acceptable Financing Conventional
Listing Terms Conventional
Financing Conventional
Read Less Info
Want to know what your home might be worth? Contact us for a FREE valuation!

Our team is ready to help you sell your home for the highest possible price ASAP

Bought with Heidi A Kulp-Heckler • Redfin Corporation

"My job is to find and attract mastery-based agents to the office, protect the culture, and make sure everyone is happy! "






