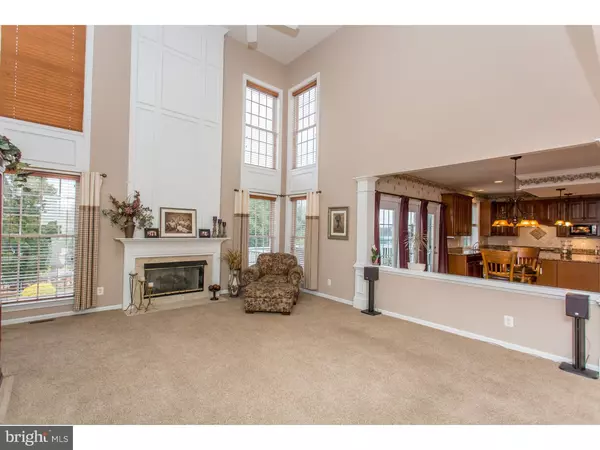$667,500
$689,900
3.2%For more information regarding the value of a property, please contact us for a free consultation.
4 Beds
4 Baths
4,844 SqFt
SOLD DATE : 02/26/2016
Key Details
Sold Price $667,500
Property Type Single Family Home
Sub Type Detached
Listing Status Sold
Purchase Type For Sale
Square Footage 4,844 sqft
Price per Sqft $137
Subdivision Applegate
MLS Listing ID 1002735030
Sold Date 02/26/16
Style Colonial,Traditional
Bedrooms 4
Full Baths 3
Half Baths 1
HOA Fees $29/ann
HOA Y/N Y
Abv Grd Liv Area 4,844
Originating Board TREND
Year Built 1999
Annual Tax Amount $7,683
Tax Year 2016
Lot Size 0.459 Acres
Acres 0.46
Lot Dimensions 20,000 SQ. FT.
Property Description
Welcome to Applegate in one of West Chester's most popular and desirable neighborhoods. This beautiful and spectacular home has been very well maintained by its original owner. This gorgeous and prestigious residence has everything on your "I want" list, including a large level back yard, walk-out finished basement with recreation room and entertainment bar, three car garage, large granite kitchen with six burner cooktop, built in wall oven and ceramic backsplash, first floor study, master bedroom suite with tray ceiling and large master bath with upgraded tile, all spacious rooms including the dramatic two story family room with gas fireplace. The prince/princess bedroom has its own private bathroom and the Jack & Jill bedrooms share their own private bathroom. The in ground pool has a new liner and filter motor, the roof is only one year old, and the carpeting is only three years old. Very conveniently located near major routes, parks and schools and the popular West Chester restaurants. West Goshen was named in the top 25 Best Places to Live in the Nation by Money Magazine. The award winning West Chester School district includes the desirable Rustin High School. Welcome Home!
Location
State PA
County Chester
Area West Goshen Twp (10352)
Zoning R3
Rooms
Other Rooms Living Room, Dining Room, Primary Bedroom, Bedroom 2, Bedroom 3, Kitchen, Family Room, Bedroom 1, Laundry, Other, Attic
Basement Full, Outside Entrance, Fully Finished
Interior
Interior Features Primary Bath(s), Kitchen - Island, Butlers Pantry, Wet/Dry Bar, Dining Area
Hot Water Natural Gas
Heating Gas, Forced Air
Cooling Central A/C
Flooring Wood, Fully Carpeted, Tile/Brick
Fireplaces Number 1
Fireplaces Type Marble, Gas/Propane
Equipment Cooktop, Oven - Wall, Dishwasher, Disposal
Fireplace Y
Appliance Cooktop, Oven - Wall, Dishwasher, Disposal
Heat Source Natural Gas
Laundry Main Floor
Exterior
Exterior Feature Deck(s), Patio(s)
Garage Spaces 6.0
Pool In Ground
Utilities Available Cable TV
Water Access N
Roof Type Shingle
Accessibility None
Porch Deck(s), Patio(s)
Attached Garage 3
Total Parking Spaces 6
Garage Y
Building
Lot Description Level, Rear Yard
Story 2
Foundation Concrete Perimeter
Sewer Public Sewer
Water Public
Architectural Style Colonial, Traditional
Level or Stories 2
Additional Building Above Grade
Structure Type Cathedral Ceilings,9'+ Ceilings
New Construction N
Schools
Elementary Schools Westtown-Thornbury
Middle Schools Stetson
High Schools West Chester Bayard Rustin
School District West Chester Area
Others
Pets Allowed Y
HOA Fee Include Common Area Maintenance,Management
Tax ID 52-05 -0391
Ownership Fee Simple
Acceptable Financing Conventional
Listing Terms Conventional
Financing Conventional
Pets Allowed Case by Case Basis
Read Less Info
Want to know what your home might be worth? Contact us for a FREE valuation!

Our team is ready to help you sell your home for the highest possible price ASAP

Bought with Mike Spillane • Keller Williams Real Estate -Exton
"My job is to find and attract mastery-based agents to the office, protect the culture, and make sure everyone is happy! "






