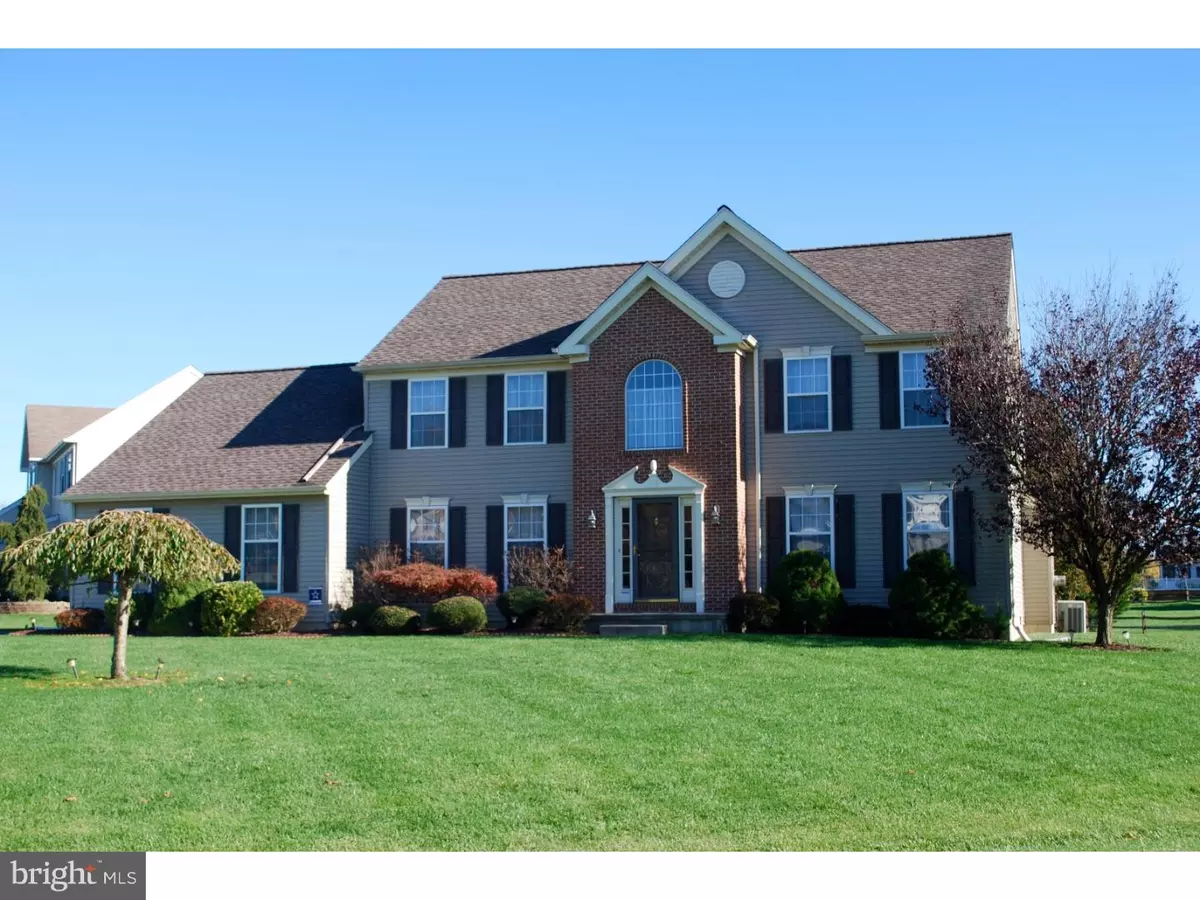$330,000
$339,900
2.9%For more information regarding the value of a property, please contact us for a free consultation.
4 Beds
3 Baths
2,450 SqFt
SOLD DATE : 04/11/2016
Key Details
Sold Price $330,000
Property Type Single Family Home
Sub Type Detached
Listing Status Sold
Purchase Type For Sale
Square Footage 2,450 sqft
Price per Sqft $134
Subdivision Clairborne
MLS Listing ID 1002735156
Sold Date 04/11/16
Style Colonial
Bedrooms 4
Full Baths 2
Half Baths 1
HOA Fees $6/ann
HOA Y/N Y
Abv Grd Liv Area 2,450
Originating Board TREND
Year Built 1997
Annual Tax Amount $2,306
Tax Year 2015
Lot Size 0.580 Acres
Acres 0.58
Lot Dimensions 129X176
Property Description
Now here's a great home! Situated on a large beautifully landscaped corner lot, this 2 story home offers a turned car garage with large driveway. Enter into the 2 story foyer with turned stair case and hardwood floors; to your right is the formal LR with french doors and on your left is the formal DR with crown molding. The foyer leads you back to the big eat-in Kitchen featuring island work space, gas cooking, a double door pantry, tile back-splash, recessed lighting, tile floor & French doors to the rear yard. From the Kitchen, step down to the Family Room which features a gas FP, a lighted Casablanca ceiling fan & Berber carpeting. Down the hall from the Kitchen is the 7x6 Laundry Room with closet; access to the 2 car garage and to the half-bath with pedestal sink. The 2nd floor offers 4 spacious Bedrooms. The MBR suite features a cathedral ceiling, a 9x6 walk-in closet, a private bath with whirlpool tub, separate tile shower, updated flooring and double bowl vanity. The remaining Bedrooms are spacious and neutral in color. The hall bath features an oak vanity & updated flooring. There is recessed lighting in 2nd floor hallway. Plenty of storage available in the full basement or the attached 2 car garage. Neutral decor throughout; the carpeting is in great condition & plush. Roof was replaced in 2012 with architectural shingles; MBA & PR toilets are comfort height; Kitchen-PR-Laundry Room Ceramic tile floor is approximately 5 years old. There's a battery back up for the sump pump included as well. Located in the Appoquinimink School District and close to shopping & major road ways. Absolutely beautifully maintained by original owner...truly nothing to do but move in and start enjoying all that this gorgeous home has to offer. OVERNIGHT NOTICE REQUIRED.
Location
State DE
County New Castle
Area Newark/Glasgow (30905)
Zoning NC21
Rooms
Other Rooms Living Room, Dining Room, Primary Bedroom, Bedroom 2, Bedroom 3, Kitchen, Family Room, Bedroom 1, Laundry, Attic
Basement Full, Unfinished
Interior
Interior Features Primary Bath(s), Kitchen - Island, Butlers Pantry, Ceiling Fan(s), WhirlPool/HotTub, Kitchen - Eat-In
Hot Water Natural Gas
Heating Gas, Forced Air
Cooling Central A/C
Flooring Wood, Fully Carpeted, Vinyl, Tile/Brick
Fireplaces Number 1
Fireplaces Type Gas/Propane
Equipment Built-In Range, Dishwasher, Disposal
Fireplace Y
Appliance Built-In Range, Dishwasher, Disposal
Heat Source Natural Gas
Laundry Main Floor
Exterior
Parking Features Inside Access, Garage Door Opener
Garage Spaces 5.0
Utilities Available Cable TV
Water Access N
Roof Type Pitched,Shingle
Accessibility None
Attached Garage 2
Total Parking Spaces 5
Garage Y
Building
Lot Description Corner, Level
Story 2
Sewer Public Sewer
Water Public
Architectural Style Colonial
Level or Stories 2
Additional Building Above Grade
Structure Type Cathedral Ceilings
New Construction N
Schools
School District Appoquinimink
Others
HOA Fee Include Common Area Maintenance,Snow Removal
Tax ID 11-036.40-033
Ownership Fee Simple
Security Features Security System
Acceptable Financing Conventional, VA, FHA 203(b)
Listing Terms Conventional, VA, FHA 203(b)
Financing Conventional,VA,FHA 203(b)
Read Less Info
Want to know what your home might be worth? Contact us for a FREE valuation!

Our team is ready to help you sell your home for the highest possible price ASAP

Bought with Mia Burch • Long & Foster Real Estate, Inc.

"My job is to find and attract mastery-based agents to the office, protect the culture, and make sure everyone is happy! "

