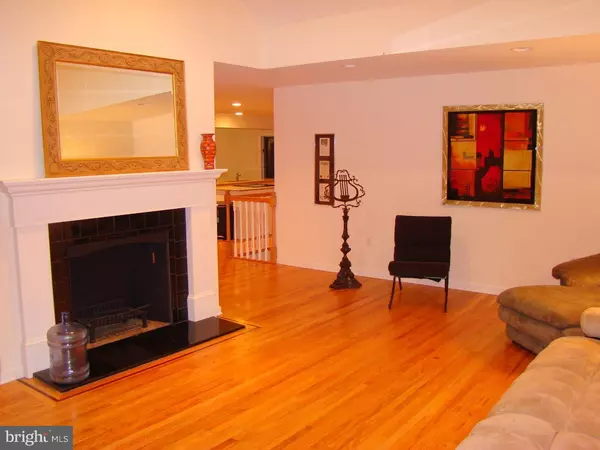$407,500
$425,000
4.1%For more information regarding the value of a property, please contact us for a free consultation.
4 Beds
4 Baths
3,374 SqFt
SOLD DATE : 01/29/2016
Key Details
Sold Price $407,500
Property Type Single Family Home
Sub Type Detached
Listing Status Sold
Purchase Type For Sale
Square Footage 3,374 sqft
Price per Sqft $120
Subdivision Cheltenham Vil
MLS Listing ID 1002733064
Sold Date 01/29/16
Style Ranch/Rambler
Bedrooms 4
Full Baths 3
Half Baths 1
HOA Y/N N
Abv Grd Liv Area 3,374
Originating Board TREND
Year Built 1954
Annual Tax Amount $12,595
Tax Year 2015
Lot Size 0.771 Acres
Acres 0.77
Lot Dimensions 124
Property Description
Sitting high above Tookany Creek Parkway (arguably Cheltenham Township's Prettiest Street!) on a three quarter acre lot with fabulous views of Tookany Creek Park. Join the hundreds of walkers and joggers who get their daily exercise on the winding path that runs along the creek. Born in 1954, this home underwent a total renovation in 2010. This home has the open floor plan that is so sought after in today's market! Vaulted ceilings in the Living Room, Family Room and Master Bedroom. A fabulous collection of windows and sliders connect you to the beautiful 0utdoors surroundings on this private lot. Gaze out at the falling snow while enjoying the warmth from any of the three wood burning fireplaces ( LR, FR, MBR). Beautiful hardwood floors run through much of the main floor. If you are looking for one floor living, this home deserves a look. The kitchen features plenty of cabinet space, granite counters, stainless appliances, island, three sinks, bar seating. Great for entertaining, the cook can stay connected to all the action while preparing a feast! The Master Suite is incredible with a 5 piece bath, walk in closet, romantic fireplace, lofted ceilings, clerestory windows, crown moldings, down and up lighting! Three full baths, all updated, two featuring double vanities and separate tubs and showers. A Powder Room. The lower level has a media or game room with full bath and egress window. It can easily double as a guest room for visiting friends and family. Al fresco dining on the back patio or watching the world go by from the front porch. You'll love how gracefully this home connects to the external environment. Drivweay just re-paved on 11/11/2015! Schedule a visit. You'll be glad you did!
Location
State PA
County Montgomery
Area Cheltenham Twp (10631)
Zoning R3
Direction Southwest
Rooms
Other Rooms Living Room, Dining Room, Primary Bedroom, Bedroom 2, Bedroom 3, Kitchen, Family Room, Bedroom 1, Laundry, Other
Basement Partial
Interior
Interior Features Primary Bath(s), Kitchen - Island, Butlers Pantry, Skylight(s), Ceiling Fan(s), Exposed Beams, Stall Shower, Kitchen - Eat-In
Hot Water Electric
Heating Oil, Hot Water
Cooling Central A/C
Flooring Wood, Fully Carpeted, Vinyl, Tile/Brick
Equipment Built-In Range, Dishwasher, Disposal
Fireplace N
Window Features Energy Efficient,Replacement
Appliance Built-In Range, Dishwasher, Disposal
Heat Source Oil
Laundry Main Floor
Exterior
Exterior Feature Patio(s), Porch(es)
Garage Spaces 4.0
Utilities Available Cable TV
Water Access N
Roof Type Pitched,Shingle
Accessibility Mobility Improvements
Porch Patio(s), Porch(es)
Total Parking Spaces 4
Garage N
Building
Lot Description Level, Sloping, Trees/Wooded
Story 1
Foundation Stone, Brick/Mortar
Sewer On Site Septic
Water Public
Architectural Style Ranch/Rambler
Level or Stories 1
Additional Building Above Grade
Structure Type Cathedral Ceilings,9'+ Ceilings
New Construction N
Schools
School District Cheltenham
Others
Tax ID 31-00-26206-007
Ownership Fee Simple
Acceptable Financing Conventional, VA, FHA 203(b)
Listing Terms Conventional, VA, FHA 203(b)
Financing Conventional,VA,FHA 203(b)
Read Less Info
Want to know what your home might be worth? Contact us for a FREE valuation!

Our team is ready to help you sell your home for the highest possible price ASAP

Bought with Karen L Pellegrino • Weichert Realtors
"My job is to find and attract mastery-based agents to the office, protect the culture, and make sure everyone is happy! "






