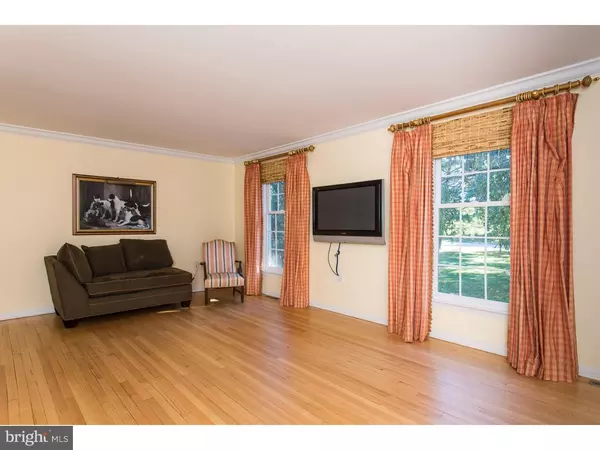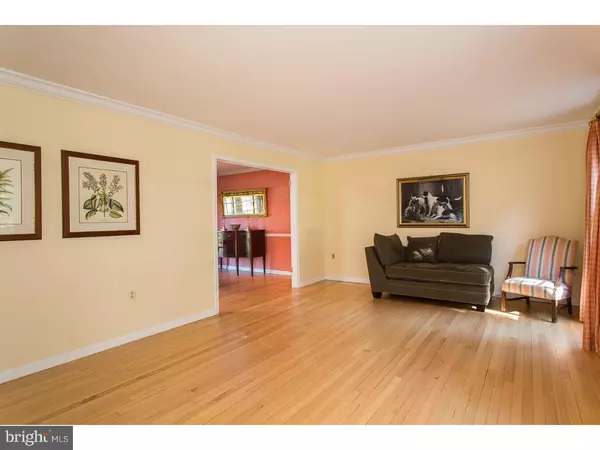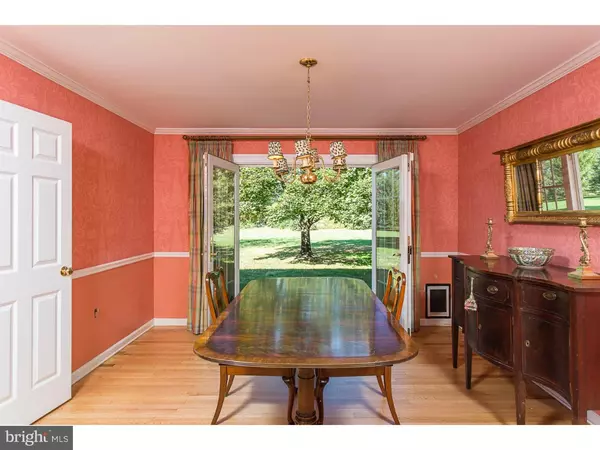$444,000
$449,000
1.1%For more information regarding the value of a property, please contact us for a free consultation.
4 Beds
3 Baths
1.45 Acres Lot
SOLD DATE : 12/17/2015
Key Details
Sold Price $444,000
Property Type Single Family Home
Sub Type Detached
Listing Status Sold
Purchase Type For Sale
Subdivision None Available
MLS Listing ID 1002724312
Sold Date 12/17/15
Style Colonial
Bedrooms 4
Full Baths 2
Half Baths 1
HOA Y/N N
Originating Board TREND
Year Built 1975
Annual Tax Amount $12,086
Tax Year 2015
Lot Size 1.450 Acres
Acres 1.45
Lot Dimensions 0 X0
Property Description
You will feel like you've found your hidden treasure when you set foot inside this gem of a house. A classic Colonial on 1.47 acres and value priced, this gracious home won't disappoint. From an updated kitchen to refinished wood floors, crown moldings, and sun-filled rooms, this one has it all! Highlights include a granite kitchen, family room and dining room with French doors to the lush, large yard, a partial house generator, and a master with a stylish en suite bathroom. Enter via covered porch to find the living and dining rooms with blonde wood floors. The kitchen is open to both a casual dining area and the family room. When the whole brood is home, a finished basement is a welcome place for play and hobbies. An updated powder room and laundry room with door to the backyard round out the main level. Upstairs, four nicely sized bedrooms include the master with a fresh and clean en suite bath. The hall bath has been updated with a new vanity.
Location
State NJ
County Mercer
Area Hopewell Twp (21106)
Zoning R100
Rooms
Other Rooms Living Room, Dining Room, Primary Bedroom, Bedroom 2, Bedroom 3, Kitchen, Family Room, Bedroom 1, Other
Basement Full
Interior
Interior Features Primary Bath(s), Ceiling Fan(s), Kitchen - Eat-In
Hot Water Electric
Heating Gas, Forced Air
Cooling Central A/C
Flooring Wood, Fully Carpeted, Tile/Brick
Fireplaces Number 1
Fireplaces Type Brick, Gas/Propane
Equipment Built-In Range, Dishwasher, Refrigerator, Disposal, Built-In Microwave
Fireplace Y
Window Features Bay/Bow,Replacement
Appliance Built-In Range, Dishwasher, Refrigerator, Disposal, Built-In Microwave
Heat Source Natural Gas
Laundry Main Floor
Exterior
Garage Spaces 2.0
Utilities Available Cable TV
Water Access N
Accessibility None
Attached Garage 2
Total Parking Spaces 2
Garage Y
Building
Story 2
Sewer Public Sewer
Water Well
Architectural Style Colonial
Level or Stories 2
New Construction N
Schools
Elementary Schools Hopewell
Middle Schools Timberlane
High Schools Central
School District Hopewell Valley Regional Schools
Others
Tax ID 06-00038 06-00010
Ownership Fee Simple
Read Less Info
Want to know what your home might be worth? Contact us for a FREE valuation!

Our team is ready to help you sell your home for the highest possible price ASAP

Bought with Non Subscribing Member • Non Member Office
"My job is to find and attract mastery-based agents to the office, protect the culture, and make sure everyone is happy! "






