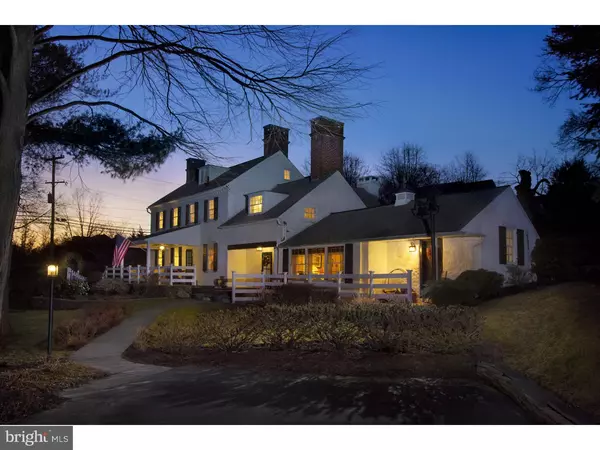$450,000
$450,000
For more information regarding the value of a property, please contact us for a free consultation.
4 Beds
5 Baths
3,970 SqFt
SOLD DATE : 11/30/2015
Key Details
Sold Price $450,000
Property Type Single Family Home
Sub Type Detached
Listing Status Sold
Purchase Type For Sale
Square Footage 3,970 sqft
Price per Sqft $113
Subdivision None Available
MLS Listing ID 1002704588
Sold Date 11/30/15
Style Farmhouse/National Folk
Bedrooms 4
Full Baths 4
Half Baths 1
HOA Y/N N
Abv Grd Liv Area 3,970
Originating Board TREND
Year Built 1752
Annual Tax Amount $5,920
Tax Year 2015
Lot Size 0.520 Acres
Acres 0.52
Lot Dimensions 0 X 0
Property Description
My Owners have moved and I don't want to be alone for the Holidays! Don't let my closeness to the road keep you from wanting me. I've been on "Chester County Day" twice! I'm a Farmhouse that has been Lovingly Restored and added to ever since I was born in 1752. I'm really spacious with 4 Large Bedrooms, 4 1/2 Unique Bathrooms, Five stunning Fireplaces, Hardwood Floors Throughout and a Two Car Garage, all situated on a Acre in "Award Winning" West Goshen Township. My "Gathering Room" is part of my Original construction. I show off my Elegant but Spacious Formal Living Room built in 1830. It contains a large Brick Fireplace, White Oak Random Width Floors, Built-in Bookcases and Lighted Cabinets, a Winding Staircase, and Curved Window Wells with Deep Sills. In 1939, my Large Dining Room with its Red Oak Pegged Hardwood Floors, Carved Window Wells and a Brick Fireplace was added. I love my Adorable Butler's Pantry with Built-in Custom Cabinetry, Corian Countertops, Tile Floor, Recessed Lighting, a Built-in Refrigerator & Dishwasher and Back Staircase. My stately Office has High Ceilings, a Beautiful Chester County Fieldstone Floor and a Large Picture Window overlooking my front yard. My Magnificent Kitchen (Formerly Part of the Original Bank Barn) is really cool too! Many of my guests love the Authentic Thick Chestnut Beams, "Heart of Pine" Flooring, my Fabulous Stone Fireplace, Granite Countertops, Rutt Cherry Cabinetry and Light from my Two Skylights. My first floor Powder Room has a Chester County Fieldstone Floor and Powered Skylight. Please come up to my Second Floor to see my Three Bedrooms ? Two of those have Wood Burning Fireplaces and all Three have their own Full Baths ? Two w/ Original Ceramic Tile Flooring. I believe that a Clean Family is a Happy Family ? especially when company comes a calling! When you come by, you've got to step out on my Private Flagstone Patio just off of the Second Large Bedroom. My second level also has Two Large Walk-In Cedar Closets. And, guess what? One of those Cedar Closets contains all of the plumbing to add a full blown Laundry on the Second Floor! See if you can figure out which one! The smaller members of your Clan are really going to like the 4th Bedroom on my 3rd Floor w/ Heart of Pine Hardwood Flooring and a Full Bath with Claw Foot Tub. I can't believe my owners are selling me for such a low price!
Location
State PA
County Chester
Area West Goshen Twp (10352)
Zoning R3
Rooms
Other Rooms Living Room, Dining Room, Primary Bedroom, Bedroom 2, Bedroom 3, Kitchen, Bedroom 1, Other, Attic
Basement Full, Unfinished
Interior
Interior Features Skylight(s), Stain/Lead Glass, Exposed Beams, Wet/Dry Bar, Stall Shower, Kitchen - Eat-In
Hot Water Oil
Heating Oil, Hot Water
Cooling Central A/C
Flooring Wood, Tile/Brick
Fireplaces Type Brick, Stone
Equipment Cooktop
Fireplace N
Window Features Bay/Bow
Appliance Cooktop
Heat Source Oil
Laundry Upper Floor
Exterior
Exterior Feature Patio(s), Porch(es)
Garage Spaces 5.0
Utilities Available Cable TV
Water Access N
Roof Type Pitched,Shingle
Accessibility None
Porch Patio(s), Porch(es)
Attached Garage 2
Total Parking Spaces 5
Garage Y
Building
Lot Description Irregular, Sloping, Trees/Wooded, Front Yard, SideYard(s)
Story 3+
Foundation Stone
Sewer Public Sewer
Water Public
Architectural Style Farmhouse/National Folk
Level or Stories 3+
Additional Building Above Grade
New Construction N
Schools
Elementary Schools Mary C. Howse
Middle Schools Peirce
High Schools B. Reed Henderson
School District West Chester Area
Others
Pets Allowed Y
Tax ID 52-02 -0009.01A0
Ownership Fee Simple
Acceptable Financing Conventional, FHA 203(b)
Listing Terms Conventional, FHA 203(b)
Financing Conventional,FHA 203(b)
Pets Allowed Case by Case Basis
Read Less Info
Want to know what your home might be worth? Contact us for a FREE valuation!

Our team is ready to help you sell your home for the highest possible price ASAP

Bought with Susan G Snyder • Keller Williams Real Estate -Exton

"My job is to find and attract mastery-based agents to the office, protect the culture, and make sure everyone is happy! "






