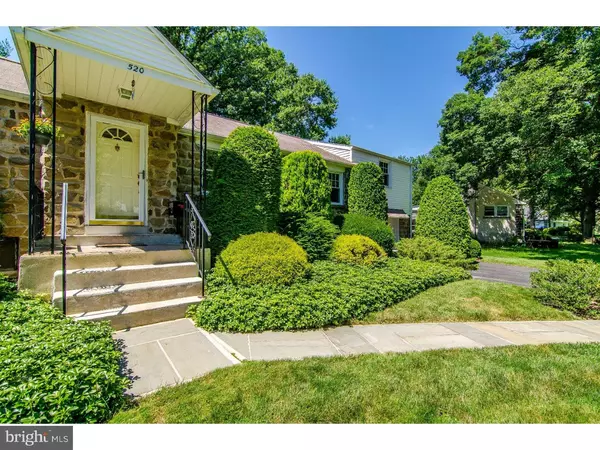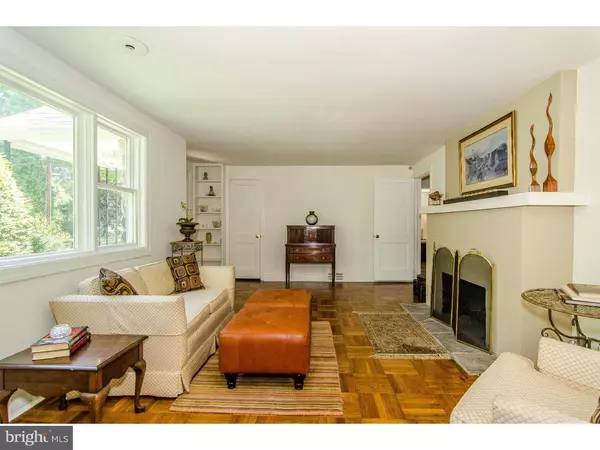$339,990
$339,990
For more information regarding the value of a property, please contact us for a free consultation.
4 Beds
3 Baths
2,009 SqFt
SOLD DATE : 09/15/2015
Key Details
Sold Price $339,990
Property Type Single Family Home
Sub Type Detached
Listing Status Sold
Purchase Type For Sale
Square Footage 2,009 sqft
Price per Sqft $169
Subdivision Suburban Village
MLS Listing ID 1002665446
Sold Date 09/15/15
Style Ranch/Rambler
Bedrooms 4
Full Baths 3
HOA Y/N N
Abv Grd Liv Area 2,009
Originating Board TREND
Year Built 1950
Annual Tax Amount $3,947
Tax Year 2015
Lot Size 0.471 Acres
Acres 0.47
Lot Dimensions REG
Property Description
Welcome to 520 N Veronica Rd.! This awesome, freshly painted 4 Bedroom, 3 Bath Ranch home MUST BE SEEN to appreciate all it has to offer!! Move right in to this spacious Suburban Village gem that is nestled on a neatly landscaped lot and convenient to major highways, shopping, downtown West Chester, schools, parks and recreation. Enter the formal Living Room with fireplace and gorgeous parquet floors that flow throughout most of the original floor plan, formal Dining Room, six steps up you'll find the beautiful Master Bedroom addition with hardwood floors, wardrobe closet, walk in cedar closet and Master Bath with walk in shower. The eat-in Kitchen has an entrance to the bright and airy screened porch overlooking the lush backyard. There is a large Den/Family Room with lovely built-ins off the Kitchen and Living Room. There are 2 original Bedrooms plus the rear addition that includes a full Hall Bath, One spacious Bedroom with sitting area and full Bath, or could possibly be two separate bedrooms. The huge basement is partially finished with new carpeting and a great space for a game, exercise or theater room!! There is a Laundry Area and Workshop and plenty of space for ample storage!! New HVAC and water heater!! Don't wait to see this absolutely charming home!! FREE ONE YEAR HOME WARRANTY!!
Location
State PA
County Chester
Area West Goshen Twp (10352)
Zoning R3
Direction East
Rooms
Other Rooms Living Room, Dining Room, Primary Bedroom, Bedroom 2, Bedroom 3, Kitchen, Family Room, Bedroom 1, Other, Attic
Basement Full, Outside Entrance, Fully Finished
Interior
Interior Features Primary Bath(s), Attic/House Fan
Hot Water Natural Gas
Heating Gas, Electric, Forced Air, Baseboard
Cooling Central A/C
Flooring Wood, Fully Carpeted, Vinyl
Fireplaces Number 1
Equipment Dishwasher
Fireplace Y
Appliance Dishwasher
Heat Source Natural Gas, Electric
Laundry Basement
Exterior
Exterior Feature Patio(s), Porch(es)
Parking Features Garage Door Opener
Garage Spaces 1.0
Water Access N
Roof Type Shingle
Accessibility None
Porch Patio(s), Porch(es)
Attached Garage 1
Total Parking Spaces 1
Garage Y
Building
Lot Description Level, Front Yard, Rear Yard, SideYard(s)
Story 1
Sewer Public Sewer
Water Public
Architectural Style Ranch/Rambler
Level or Stories 1
Additional Building Above Grade
New Construction N
Schools
Elementary Schools Fern Hill
Middle Schools J.R. Fugett
High Schools West Chester East
School District West Chester Area
Others
Tax ID 52-03Q-0026
Ownership Fee Simple
Acceptable Financing Conventional
Listing Terms Conventional
Financing Conventional
Read Less Info
Want to know what your home might be worth? Contact us for a FREE valuation!

Our team is ready to help you sell your home for the highest possible price ASAP

Bought with Beth A McCarthy • RE/MAX Main Line-West Chester

"My job is to find and attract mastery-based agents to the office, protect the culture, and make sure everyone is happy! "






