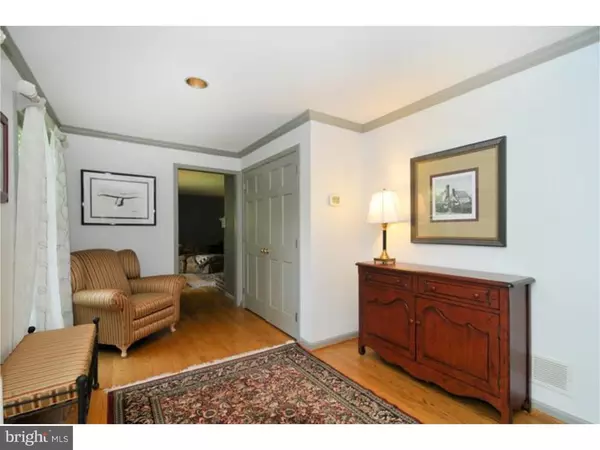$635,000
$639,900
0.8%For more information regarding the value of a property, please contact us for a free consultation.
4 Beds
4 Baths
3,627 SqFt
SOLD DATE : 10/27/2015
Key Details
Sold Price $635,000
Property Type Single Family Home
Sub Type Detached
Listing Status Sold
Purchase Type For Sale
Square Footage 3,627 sqft
Price per Sqft $175
Subdivision None Available
MLS Listing ID 1002643546
Sold Date 10/27/15
Style Colonial
Bedrooms 4
Full Baths 3
Half Baths 1
HOA Y/N N
Abv Grd Liv Area 3,627
Originating Board TREND
Year Built 1970
Annual Tax Amount $5,816
Tax Year 2015
Lot Size 4.600 Acres
Acres 4.6
Lot Dimensions 0X0
Property Description
A new price for a rare find ? the privacy, tranquility, and charm of a country estate with all the ease and advantages of city access! You choose how much yard you wish to claim and how much to leave for your wildlife neighbors. This comfortable, spacious, well-maintained and well-appointed home is perfect for entertaining, blending the best of traditional character with modern convenience and energy efficiency. Move-in ready, with options for personalized updates. Highlights include: ? Proximity to the shops and restaurants of West Chester and Main Street, Exton, as well as the commuter rail station, top-ranked schools and hospitals, and West Chester University ? Hiking and bike trails that begin at the end of your driveway to support your and your family's healthy lifestyle ? A geothermal heating and cooling system that is eco-friendly and easy on your utility budget ? A high-ceiling basement that could easily be converted to a recreation room or workout studio ? A recent bank appraisal that underscores the value of this unique property. Urban sophistication, small town ambiance, and idyllic country living all in one, waiting for you to call it "home"!
Location
State PA
County Chester
Area East Bradford Twp (10351)
Zoning R2
Rooms
Other Rooms Living Room, Dining Room, Primary Bedroom, Bedroom 2, Bedroom 3, Kitchen, Family Room, Bedroom 1, Laundry, Other, Attic
Basement Full, Unfinished
Interior
Interior Features Primary Bath(s), Ceiling Fan(s), Stall Shower, Dining Area
Hot Water Electric
Heating Geothermal, Forced Air
Cooling Geothermal
Flooring Wood, Tile/Brick
Fireplaces Number 2
Equipment Oven - Self Cleaning, Dishwasher, Energy Efficient Appliances
Fireplace Y
Appliance Oven - Self Cleaning, Dishwasher, Energy Efficient Appliances
Heat Source Geo-thermal
Laundry Main Floor
Exterior
Exterior Feature Deck(s), Patio(s)
Parking Features Inside Access, Garage Door Opener
Garage Spaces 5.0
Pool In Ground
Utilities Available Cable TV
Water Access N
Roof Type Shingle
Accessibility None
Porch Deck(s), Patio(s)
Attached Garage 2
Total Parking Spaces 5
Garage Y
Building
Lot Description Level, Open, Trees/Wooded
Story 2
Foundation Concrete Perimeter
Sewer On Site Septic
Water Well
Architectural Style Colonial
Level or Stories 2
Additional Building Above Grade
New Construction N
Schools
Elementary Schools East Bradford
Middle Schools Peirce
High Schools B. Reed Henderson
School District West Chester Area
Others
Tax ID 51-02 -0119.0100
Ownership Fee Simple
Security Features Security System
Acceptable Financing Conventional, FHA 203(b)
Listing Terms Conventional, FHA 203(b)
Financing Conventional,FHA 203(b)
Read Less Info
Want to know what your home might be worth? Contact us for a FREE valuation!

Our team is ready to help you sell your home for the highest possible price ASAP

Bought with Diane M Clark • Coldwell Banker Realty

"My job is to find and attract mastery-based agents to the office, protect the culture, and make sure everyone is happy! "






