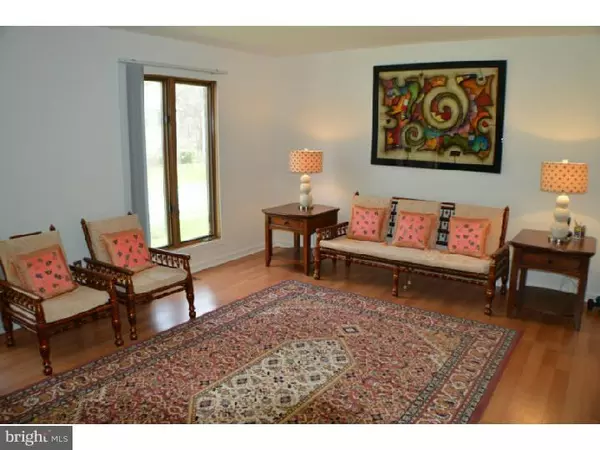$366,000
$375,000
2.4%For more information regarding the value of a property, please contact us for a free consultation.
4 Beds
3 Baths
2,275 SqFt
SOLD DATE : 09/30/2015
Key Details
Sold Price $366,000
Property Type Single Family Home
Sub Type Detached
Listing Status Sold
Purchase Type For Sale
Square Footage 2,275 sqft
Price per Sqft $160
Subdivision Limestone Hills
MLS Listing ID 1002636712
Sold Date 09/30/15
Style Colonial
Bedrooms 4
Full Baths 2
Half Baths 1
HOA Fees $20/ann
HOA Y/N Y
Abv Grd Liv Area 2,275
Originating Board TREND
Year Built 1987
Annual Tax Amount $2,912
Tax Year 2014
Lot Size 10,890 Sqft
Acres 0.25
Lot Dimensions 112X120
Property Description
Pristine 4Bdrm,2.5 Bath Home loaded with upgrades, on a premium lot in desirable Limestone Hills. New features include a Completely remodeled kitchen. Highlights include new Medallion, Shaker style cabinetry with crown molding, and Cambria Quartz countertops and backsplash. The center island has pendant lighting and lots of additional recessed lighting. A custom 18" ceramic tile floor and a sunlit breakfast area add to the value. The Family Room has a cathedral ceiling with two skylights, and a floor-to-ceiling brick fireplace with raised hearth. A triple slider leads out to the deck and back yard backing to open space. Additional updates include Maple Hardwood in the foyer and remodeled Powder room with granite counter, new vanity and ceramic tile floor. Upstairs, both the master and hall baths have been remodeled with Travertine floors, granite countertops, Kohler fixtures,custom tile work, and Grohe faucets. Roof, HVAC, Insulated Garage door,and Hot water heater have all been updated. Extra insulation and Tvvek wrap added during construction make the a super energy efficient home. $171/month over last 12 month period. All this with the convenience of shopping, restaurants, and parks of nearby Pike Creek.
Location
State DE
County New Castle
Area Elsmere/Newport/Pike Creek (30903)
Zoning NCPUD
Direction South
Rooms
Other Rooms Living Room, Dining Room, Primary Bedroom, Bedroom 2, Bedroom 3, Kitchen, Family Room, Bedroom 1, Laundry
Basement Full, Unfinished
Interior
Interior Features Primary Bath(s), Kitchen - Island, Butlers Pantry, Skylight(s), Dining Area
Hot Water Electric
Heating Heat Pump - Electric BackUp, Forced Air
Cooling Central A/C
Flooring Wood, Tile/Brick
Fireplaces Number 1
Fireplaces Type Brick
Equipment Built-In Range, Oven - Self Cleaning, Dishwasher, Disposal
Fireplace Y
Appliance Built-In Range, Oven - Self Cleaning, Dishwasher, Disposal
Laundry Main Floor
Exterior
Exterior Feature Deck(s)
Garage Garage Door Opener
Garage Spaces 5.0
Utilities Available Cable TV
Waterfront N
Water Access N
Accessibility None
Porch Deck(s)
Attached Garage 2
Total Parking Spaces 5
Garage Y
Building
Story 2
Sewer Public Sewer
Water Public
Architectural Style Colonial
Level or Stories 2
Additional Building Above Grade
Structure Type Cathedral Ceilings
New Construction N
Schools
School District Red Clay Consolidated
Others
HOA Fee Include Common Area Maintenance
Tax ID 08-025.30-273
Ownership Fee Simple
Acceptable Financing Conventional, VA, FHA 203(b)
Listing Terms Conventional, VA, FHA 203(b)
Financing Conventional,VA,FHA 203(b)
Read Less Info
Want to know what your home might be worth? Contact us for a FREE valuation!

Our team is ready to help you sell your home for the highest possible price ASAP

Bought with Meredith S Rosenthal • City Systems

"My job is to find and attract mastery-based agents to the office, protect the culture, and make sure everyone is happy! "






