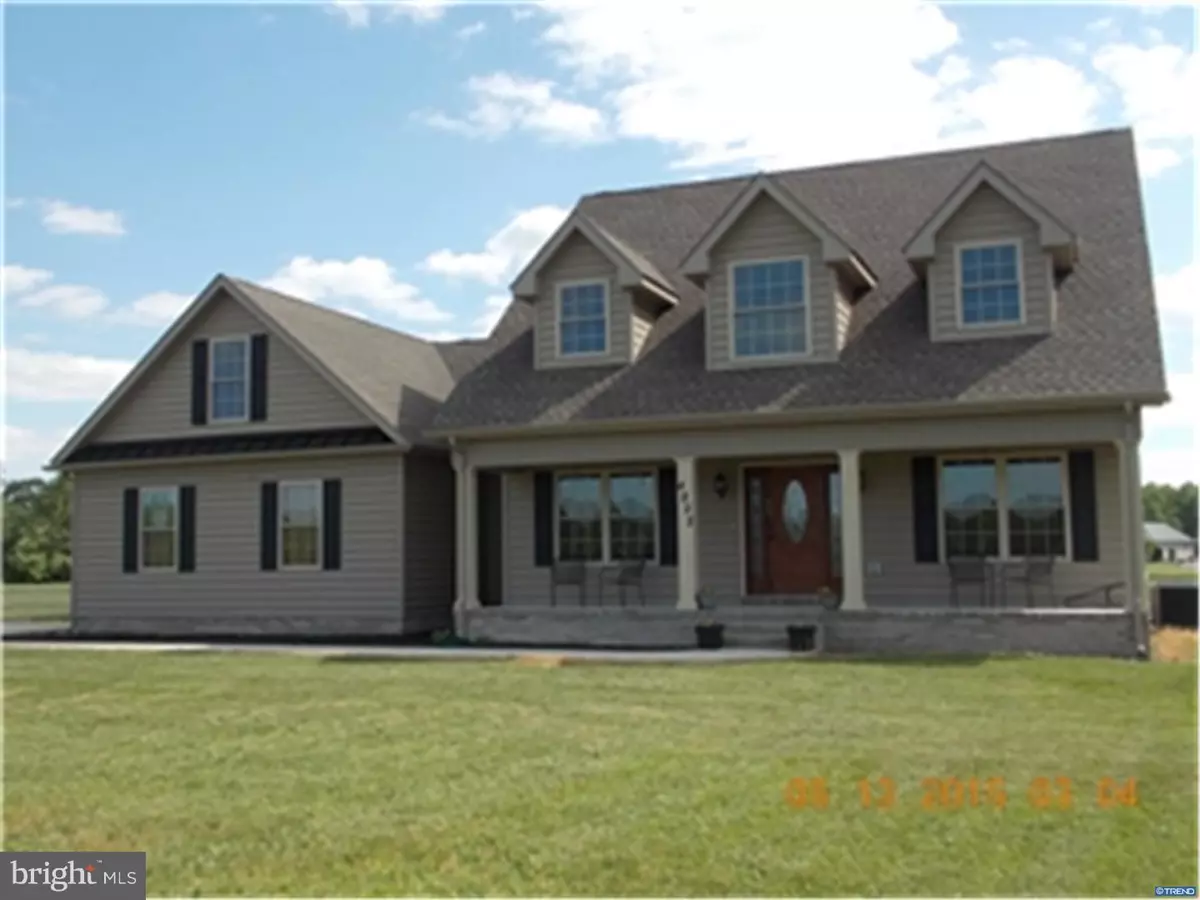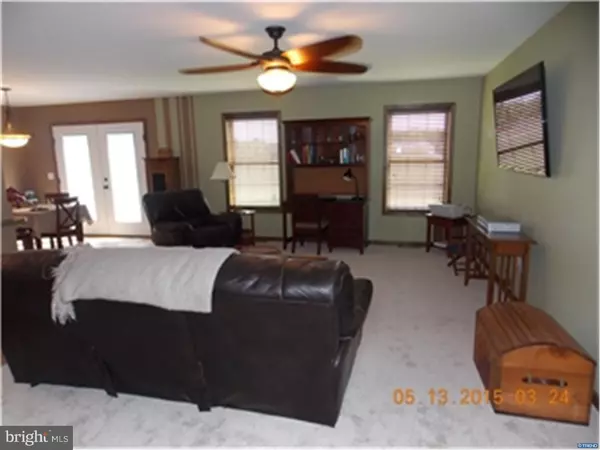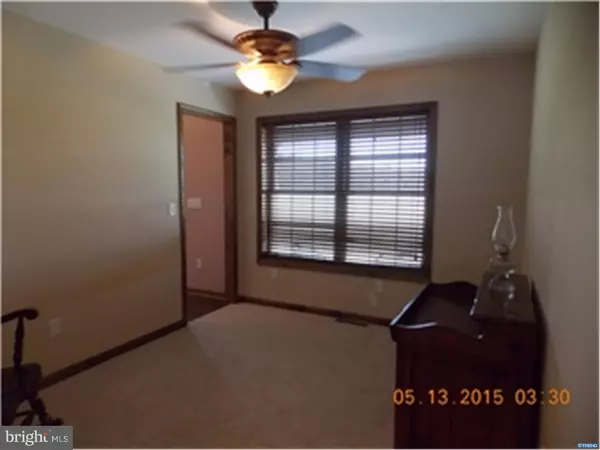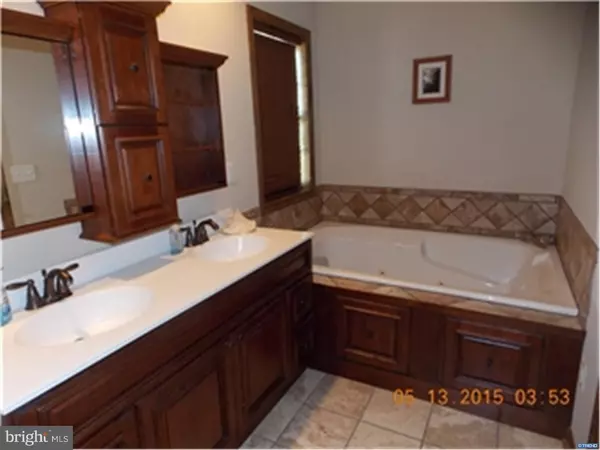$305,000
$310,000
1.6%For more information regarding the value of a property, please contact us for a free consultation.
3 Beds
3 Baths
1,840 SqFt
SOLD DATE : 02/19/2016
Key Details
Sold Price $305,000
Property Type Single Family Home
Sub Type Detached
Listing Status Sold
Purchase Type For Sale
Square Footage 1,840 sqft
Price per Sqft $165
Subdivision None Available
MLS Listing ID 1002606080
Sold Date 02/19/16
Style Cape Cod
Bedrooms 3
Full Baths 2
Half Baths 1
HOA Y/N N
Abv Grd Liv Area 1,840
Originating Board TREND
Year Built 2012
Annual Tax Amount $1,148
Tax Year 2014
Lot Size 2.500 Acres
Acres 2.5
Lot Dimensions 267 X 435
Property Description
Come be a part of a small community in the country with a peaceful setting to enjoy nature at its best. Sit on the front porch to look across the street at roaming deer and wild turkeys. In the back yard you can watch the serenity of horses grazing. Three years young split floor plan home on 2.5 acres with 3 bedrooms, 2.1 baths. This home has a wonderful floor plan for everyday life & entertaining. Kitchen boasts corian counters with a counter top range in the center of the island with seating to make those meal time memories while cooking. Tile floors, soft touch drawers nice sized pantry add to this very easy flow kitchen. This is all opened up to a cozy living room and breakfast room. The formal dining room is only steps away. The large main bedroom with walk in closet and a bath with jacuzzi tub and walk in tile shower with 3 shower heads is one of the many highlights of this home. 2 additional generous sized bedrooms, 1 with access to hall bath. Laundry room with built in folding counter & sink. This home has a Navien instant hot water heater & is wired for surround sound. The upstairs is there for plenty of storage or waiting for your ideas to finish into more living space (It is already with electrical wiring). There is also a generous 26 x 22 garage with 2-9ft. doors, sink & built in storage. The list goes on.
Location
State DE
County Kent
Area Lake Forest (30804)
Zoning AR
Rooms
Other Rooms Living Room, Dining Room, Primary Bedroom, Bedroom 2, Kitchen, Family Room, Bedroom 1, Laundry, Other, Attic
Interior
Interior Features Primary Bath(s), Kitchen - Island, Butlers Pantry, Ceiling Fan(s), Stall Shower, Breakfast Area
Hot Water Natural Gas
Heating Heat Pump - Gas BackUp, Forced Air
Cooling Central A/C
Flooring Wood, Fully Carpeted, Tile/Brick
Equipment Cooktop, Oven - Wall, Oven - Self Cleaning, Dishwasher
Fireplace N
Appliance Cooktop, Oven - Wall, Oven - Self Cleaning, Dishwasher
Laundry Main Floor
Exterior
Exterior Feature Porch(es)
Parking Features Garage Door Opener, Oversized
Garage Spaces 5.0
Water Access N
Roof Type Pitched,Shingle
Accessibility None
Porch Porch(es)
Attached Garage 2
Total Parking Spaces 5
Garage Y
Building
Lot Description Level
Story 1.5
Foundation Brick/Mortar
Sewer On Site Septic
Water Well
Architectural Style Cape Cod
Level or Stories 1.5
Additional Building Above Grade
Structure Type 9'+ Ceilings
New Construction N
Schools
High Schools Lake Forest
School District Lake Forest
Others
Tax ID 6-00-15800-2404-0001
Ownership Fee Simple
Acceptable Financing Conventional, VA, FHA 203(b), USDA
Listing Terms Conventional, VA, FHA 203(b), USDA
Financing Conventional,VA,FHA 203(b),USDA
Read Less Info
Want to know what your home might be worth? Contact us for a FREE valuation!

Our team is ready to help you sell your home for the highest possible price ASAP

Bought with Richard D Metz • RE/MAX Horizons
"My job is to find and attract mastery-based agents to the office, protect the culture, and make sure everyone is happy! "






