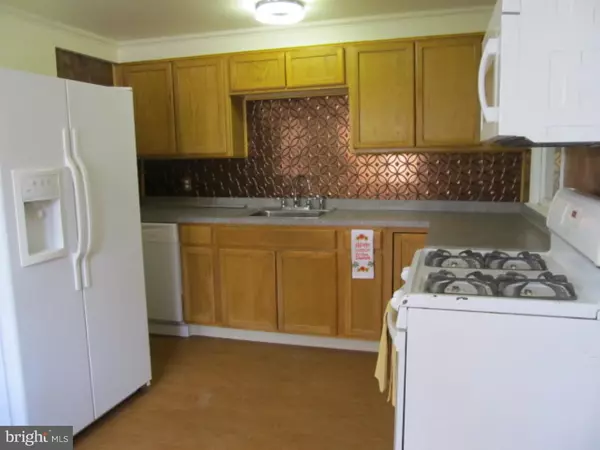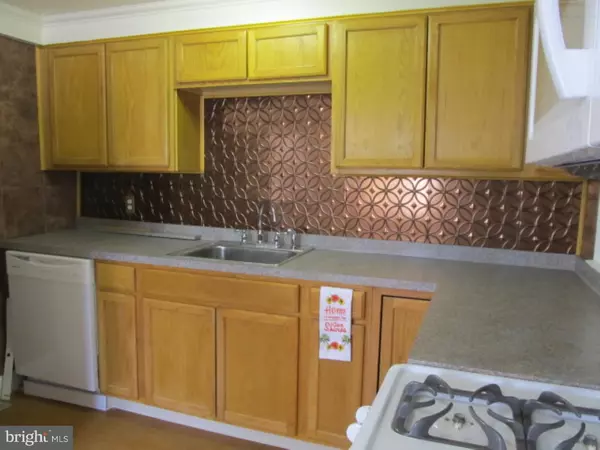$125,000
$129,900
3.8%For more information regarding the value of a property, please contact us for a free consultation.
3 Beds
1 Bath
1,248 SqFt
SOLD DATE : 11/30/2015
Key Details
Sold Price $125,000
Property Type Single Family Home
Sub Type Detached
Listing Status Sold
Purchase Type For Sale
Square Footage 1,248 sqft
Price per Sqft $100
Subdivision Runnemede Gardens
MLS Listing ID 1002580862
Sold Date 11/30/15
Style Cape Cod
Bedrooms 3
Full Baths 1
HOA Y/N N
Abv Grd Liv Area 1,248
Originating Board TREND
Year Built 1953
Annual Tax Amount $5,334
Tax Year 2015
Lot Size 7,350 Sqft
Acres 0.17
Lot Dimensions 50X147
Property Description
Great buy! New kitchen with all appliances, including built in microwave, new dishwasher and extra cabinet. New carpet throughout the main level. New bathroom with tub enclosure. Upper level is all hardwood flooring and features a sitting/office area and spacious bedroom. Full basement that is sheet rocked. Newer heater, ac unit and roof. Plumbing and electric have been upgraded. Beautiful back yard is fenced in and the driveway and front patio have all new concrete. Home is next to the bike path for your outdoor enjoyment. Close to major highways, but on a quiet street! Put this one on your list! One year 2-10 home warranty also included! Seller is selling as-is, but will provide Certificate of Occupancy.
Location
State NJ
County Camden
Area Runnemede Boro (20430)
Zoning RES
Rooms
Other Rooms Living Room, Primary Bedroom, Bedroom 2, Kitchen, Bedroom 1, Other
Basement Full, Unfinished
Interior
Interior Features Ceiling Fan(s), Kitchen - Eat-In
Hot Water Natural Gas
Heating Gas, Electric, Forced Air
Cooling Central A/C, Wall Unit
Flooring Wood, Fully Carpeted, Vinyl, Tile/Brick
Equipment Oven - Self Cleaning, Dishwasher, Built-In Microwave
Fireplace N
Appliance Oven - Self Cleaning, Dishwasher, Built-In Microwave
Heat Source Natural Gas, Electric
Laundry Basement
Exterior
Garage Spaces 2.0
Fence Other
Water Access N
Roof Type Shingle
Accessibility None
Total Parking Spaces 2
Garage N
Building
Lot Description Front Yard, Rear Yard
Story 1.5
Foundation Brick/Mortar
Sewer Public Sewer
Water Public
Architectural Style Cape Cod
Level or Stories 1.5
Additional Building Above Grade
New Construction N
Schools
School District Black Horse Pike Regional Schools
Others
Tax ID 30-00043-00013
Ownership Fee Simple
Acceptable Financing Conventional, VA, FHA 203(b)
Listing Terms Conventional, VA, FHA 203(b)
Financing Conventional,VA,FHA 203(b)
Read Less Info
Want to know what your home might be worth? Contact us for a FREE valuation!

Our team is ready to help you sell your home for the highest possible price ASAP

Bought with Thomas F Engel • Keller Williams Realty - Cherry Hill

"My job is to find and attract mastery-based agents to the office, protect the culture, and make sure everyone is happy! "






