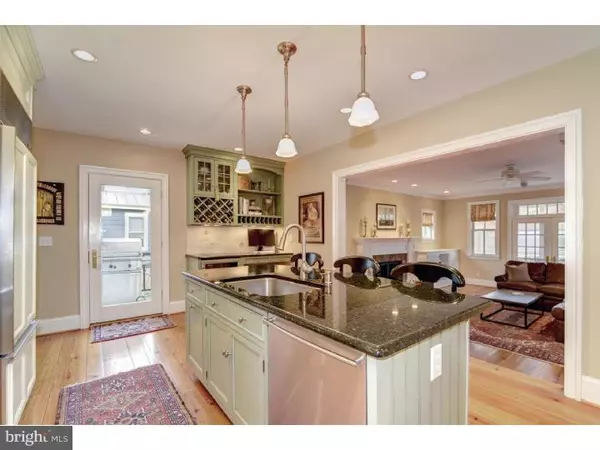$795,000
$825,000
3.6%For more information regarding the value of a property, please contact us for a free consultation.
5 Beds
4 Baths
4,100 SqFt
SOLD DATE : 10/07/2015
Key Details
Sold Price $795,000
Property Type Single Family Home
Sub Type Detached
Listing Status Sold
Purchase Type For Sale
Square Footage 4,100 sqft
Price per Sqft $193
Subdivision Highlands
MLS Listing ID 1002570382
Sold Date 10/07/15
Style Colonial
Bedrooms 5
Full Baths 3
Half Baths 1
HOA Y/N N
Abv Grd Liv Area 4,100
Originating Board TREND
Year Built 1890
Annual Tax Amount $4,115
Tax Year 2014
Lot Size 9,148 Sqft
Acres 0.21
Lot Dimensions 74X125
Property Description
Rarely available 4,000 sq.ft. custom renovated 5 bedroom, 3.5 bath single-family home in the Highlands Neighborhood, thoughtfully restored to combine the original charm of a 125-yr old Victorian home with modern upscale amenities. All systems updated, including 3-zone high efficiency Trane HVAC, new roof, and custom Pella architect-series windows & doors. With classic moldings and wide width hardwood floors throughout, the renovation under the direction of Porter Construction included a well-planned two-story addition for the Kitchen, Family Room and upstairs Master Bedroom. The Kitchen showcases QCCI custom inset cabinetry with large center island, granite countertops, Subzero refrigerator, Bosch dishwasher and 6-burner Viking range & hood. Step down to the large Family Room with 10 ft ceilings, wood burning fireplace, and abundant windows - it's beautiful new construction perfectly integrated into an old home! French doors lead outside to a covered porch where you will find a gorgeous garden, complete with irrigation system and low voltage lighting, and a koi pond surrounded by a custom paver patio. An attached 2-car garage, powder room & utility room with laundry and second refrigerator is well situated for easy lifestyle, and a Library/Den with antique mantel complete the 1st floor. 2nd floor Master suite provides 2 walk-in closets and 19 x 15 luxurious bathroom with an oversized tub & tile shower. A sitting room, 3 additional generously sized bedrooms, one with a full bathroom en-suite, complete the 2nd floor. 2 additional finished rooms, both large enough to be used as bedrooms, playroom or office space are on the third floor. This home, with abundant natural light is one of a kind!
Location
State DE
County New Castle
Area Wilmington (30906)
Zoning 26R-2
Rooms
Other Rooms Living Room, Dining Room, Primary Bedroom, Bedroom 2, Bedroom 3, Kitchen, Family Room, Bedroom 1, Laundry, Other
Basement Full
Interior
Interior Features Primary Bath(s), Kitchen - Island, Breakfast Area
Hot Water Natural Gas
Heating Gas, Hot Water
Cooling Central A/C
Flooring Wood, Fully Carpeted
Fireplaces Number 1
Fireplaces Type Brick
Equipment Oven - Wall, Dishwasher, Refrigerator, Disposal
Fireplace Y
Appliance Oven - Wall, Dishwasher, Refrigerator, Disposal
Heat Source Natural Gas
Laundry Main Floor
Exterior
Exterior Feature Deck(s), Patio(s)
Garage Spaces 4.0
Waterfront N
Water Access N
Roof Type Shingle
Accessibility None
Porch Deck(s), Patio(s)
Attached Garage 2
Total Parking Spaces 4
Garage Y
Building
Lot Description Corner
Story 3+
Foundation Stone
Sewer Public Sewer
Water Public
Architectural Style Colonial
Level or Stories 3+
Additional Building Above Grade
New Construction N
Schools
School District Red Clay Consolidated
Others
Tax ID 26-012.20-032
Ownership Fee Simple
Acceptable Financing Conventional
Listing Terms Conventional
Financing Conventional
Read Less Info
Want to know what your home might be worth? Contact us for a FREE valuation!

Our team is ready to help you sell your home for the highest possible price ASAP

Bought with Stephen J Mottola • Long & Foster Real Estate, Inc.

"My job is to find and attract mastery-based agents to the office, protect the culture, and make sure everyone is happy! "






