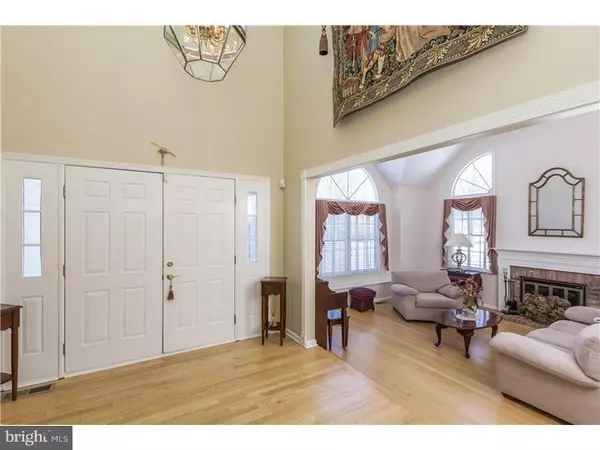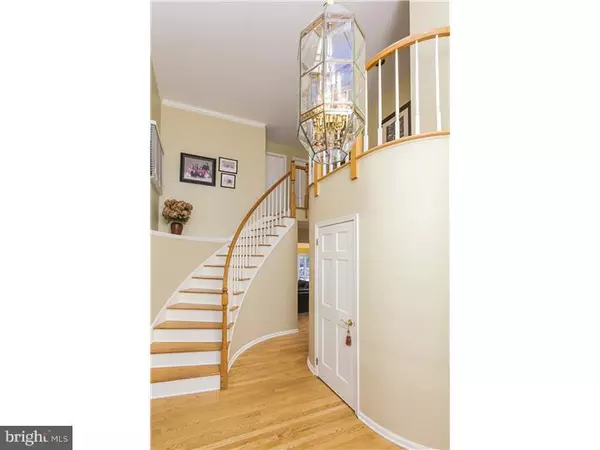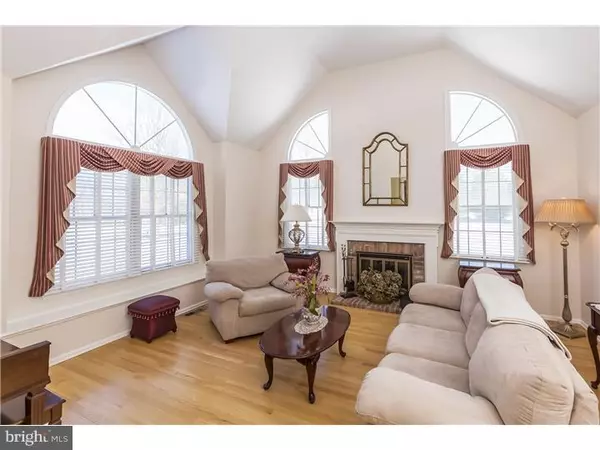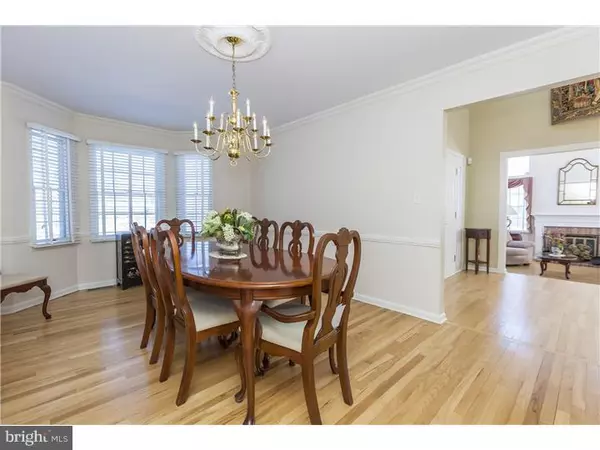$791,500
$819,000
3.4%For more information regarding the value of a property, please contact us for a free consultation.
5 Beds
4 Baths
1 Acres Lot
SOLD DATE : 03/23/2016
Key Details
Sold Price $791,500
Property Type Single Family Home
Sub Type Detached
Listing Status Sold
Purchase Type For Sale
Subdivision None Available
MLS Listing ID 1002543974
Sold Date 03/23/16
Style Colonial
Bedrooms 5
Full Baths 3
Half Baths 1
HOA Y/N N
Originating Board TREND
Year Built 1991
Annual Tax Amount $22,129
Tax Year 2015
Lot Size 1.000 Acres
Acres 1.0
Lot Dimensions 00 X 00
Property Description
Traditional lines, wood flooring and pretty trim add warmth to the interior of this Hopewell home, located in an enviable spot right on the edge of Pennington Borough. The center hall welcomes with the sweep of a staircase and views into a sunken living room with a fireplace as centerpiece. A bay window makes for sun-drenched meals in the dining room. The upgraded kitchen with vaulted breakfast room was built for socializing, open to an oversized family room, also with fireplace. Two expansions on the main level added a home office plus a bathroom to the guest bedroom with a separate entrance, making it ideal for an au pair or long term guests. Providing a refreshing oasis just outside is the swimming pool, affording hours of wonderful al fresco entertaining in the warm months. If the weather changes, a party-sized finished basement is the place to bring the crowd. Find plenty of space for pampering in the renovated master bathroom, alongside a large walk-in closet, and bedroom with wood floors. Three additional bedrooms utilize another newly-refurbished bathroom in the hallway.
Location
State NJ
County Mercer
Area Hopewell Twp (21106)
Zoning VRC
Rooms
Other Rooms Living Room, Dining Room, Primary Bedroom, Bedroom 2, Bedroom 3, Kitchen, Family Room, Bedroom 1, In-Law/auPair/Suite, Laundry, Other, Attic
Basement Full
Interior
Interior Features Primary Bath(s), Kitchen - Island, Ceiling Fan(s), Kitchen - Eat-In
Hot Water Natural Gas
Heating Gas, Forced Air
Cooling Central A/C
Flooring Wood, Fully Carpeted
Fireplaces Number 2
Fireplaces Type Brick, Gas/Propane
Fireplace Y
Heat Source Natural Gas
Laundry Upper Floor
Exterior
Exterior Feature Deck(s)
Garage Spaces 5.0
Pool In Ground
Water Access N
Roof Type Shingle
Accessibility None
Porch Deck(s)
Attached Garage 2
Total Parking Spaces 5
Garage Y
Building
Lot Description Cul-de-sac
Story 2
Foundation Brick/Mortar
Sewer On Site Septic
Water Well
Architectural Style Colonial
Level or Stories 2
New Construction N
Schools
Elementary Schools Toll Gate Grammar School
Middle Schools Timberlane
High Schools Central
School District Hopewell Valley Regional Schools
Others
Tax ID 06-00072 01-00007 06
Ownership Fee Simple
Security Features Security System
Acceptable Financing Conventional
Listing Terms Conventional
Financing Conventional
Read Less Info
Want to know what your home might be worth? Contact us for a FREE valuation!

Our team is ready to help you sell your home for the highest possible price ASAP

Bought with Brinton H West • Callaway Henderson Sotheby's Int'l-Pennington
"My job is to find and attract mastery-based agents to the office, protect the culture, and make sure everyone is happy! "






