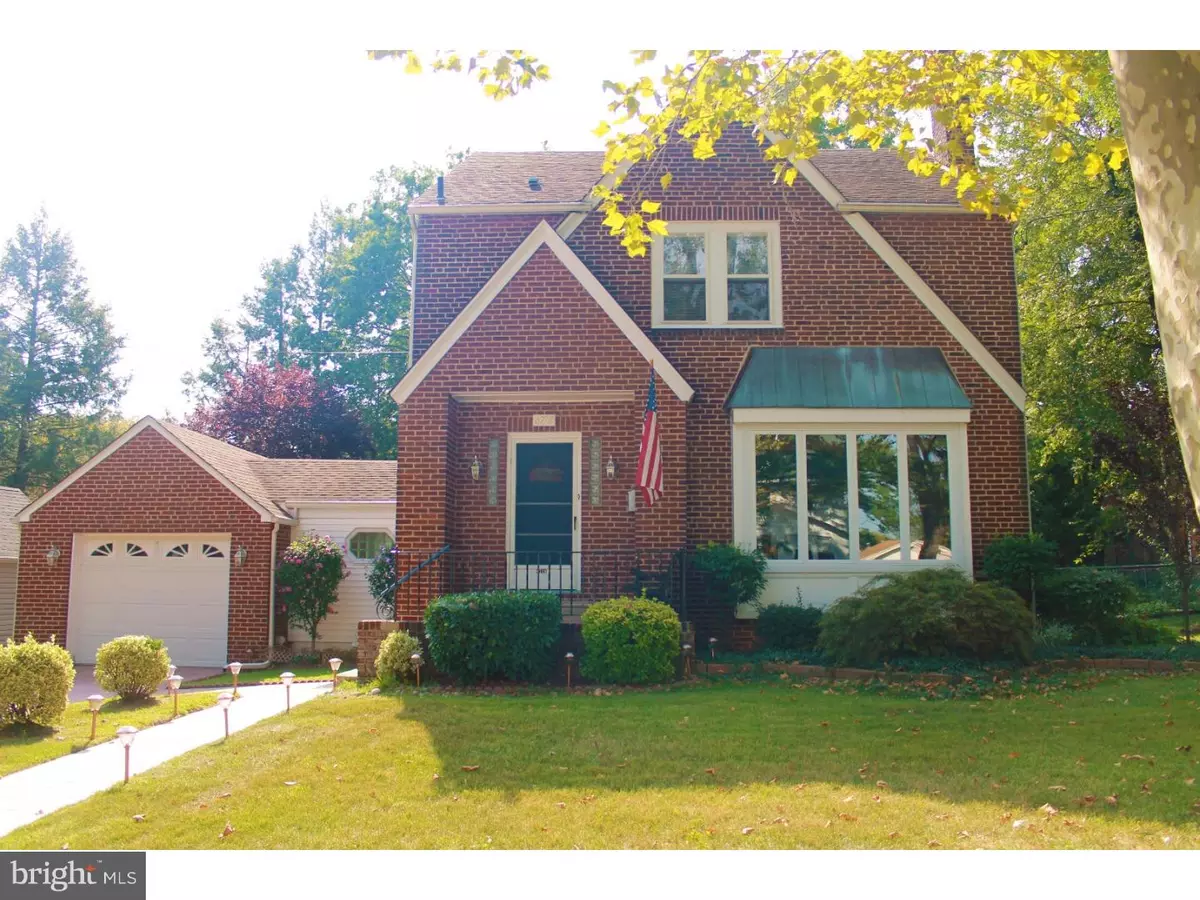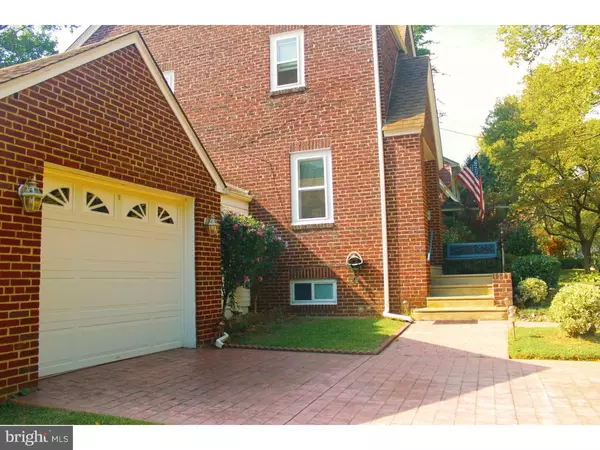$215,000
$235,000
8.5%For more information regarding the value of a property, please contact us for a free consultation.
3 Beds
3 Baths
1,848 SqFt
SOLD DATE : 12/01/2016
Key Details
Sold Price $215,000
Property Type Single Family Home
Sub Type Detached
Listing Status Sold
Purchase Type For Sale
Square Footage 1,848 sqft
Price per Sqft $116
Subdivision Collins Tract
MLS Listing ID 1002506576
Sold Date 12/01/16
Style Tudor
Bedrooms 3
Full Baths 2
Half Baths 1
HOA Y/N N
Abv Grd Liv Area 1,848
Originating Board TREND
Year Built 1946
Annual Tax Amount $6,845
Tax Year 2016
Lot Size 10,240 Sqft
Acres 0.24
Lot Dimensions 80X128
Property Description
A MUST SEE HOME! Lovingly maintained and updated Brick Tudor located in the Desirable neighborhood of Historic Collins Tract! Pride of Ownership exudes beginning with the Inviting curb appeal featuring Stamped Concrete drive and walkway, Cozy Front Porch and Beautiful Landscaping! Step inside to the Spacious Formal Living room offering tons of Natural Sunlight from the oversized replacement windows including bench seating, Restored wood-burning Fireplace with decorative mantle, and main coat closet. Formal elegant Dining room offers a peak at the Original wood floors and rear deck access through the Gorgeous floor-to-ceiling leaded glass door! Lovely Eat-in Kitchen complete with full Appliance package (New Dishwasher!), warm-toned cabinets, stone counters, and pendant lighting over the large basin sink with views of the Huge backyard. Step down into the heated Sunroom featuring cork flooring to soak up the extra warmth of the Sun. This room offers a sliding door to the rear patio, as well as access to the attached Garage! Up to the Second floor, you'll find a completely replaced Banister and ornate railings, Spacious upper Landing, Renovated Full Bath offers stone tub & shower enclosure and vanity with granite top. 3 Bedrooms with original Wood Floors - Master Bedroom includes updated Half Bath! Pull down stairs to Floored Attic for Storage, Full Finished Basement offers a Family Room w/Gas Fireplace, Full Bathroom, Utility Room, Laundry Room, and Loads of Storage closets! Fully fenced in Rear yard with extra Shed and Inviting Trex Deck complete with Pergola, Patio Set & Gas Grill - Just ready for your Enjoyment! Custom Crown Molding throughout, Security System equipment will stay, Replacement vinyl Windows & storms, 2 Fireplaces, Water Treatment system w/2nd filter included, 10 yr old Roof, exterior Motion Lighting, 200 Amp Electric, Gas Heat, 1 Year HSA Home Warranty included - and Township CO requirements already Completed! This is a Golden Opportunity for a Selective Buyer!
Location
State NJ
County Camden
Area Pennsauken Twp (20427)
Zoning RES
Rooms
Other Rooms Living Room, Dining Room, Primary Bedroom, Bedroom 2, Kitchen, Family Room, Bedroom 1, Laundry, Other, Attic
Basement Full, Fully Finished
Interior
Interior Features Primary Bath(s), Butlers Pantry, Ceiling Fan(s), Attic/House Fan, Stain/Lead Glass, Water Treat System, Stall Shower, Kitchen - Eat-In
Hot Water Natural Gas
Heating Gas, Radiator, Baseboard
Cooling Wall Unit
Flooring Wood, Fully Carpeted, Vinyl, Tile/Brick
Fireplaces Number 2
Fireplaces Type Brick, Gas/Propane
Equipment Built-In Range, Dishwasher, Refrigerator, Built-In Microwave
Fireplace Y
Window Features Energy Efficient,Replacement
Appliance Built-In Range, Dishwasher, Refrigerator, Built-In Microwave
Heat Source Natural Gas
Laundry Basement
Exterior
Exterior Feature Deck(s), Patio(s), Porch(es)
Garage Spaces 1.0
Fence Other
Utilities Available Cable TV
Water Access N
Roof Type Shingle
Accessibility None
Porch Deck(s), Patio(s), Porch(es)
Attached Garage 1
Total Parking Spaces 1
Garage Y
Building
Lot Description Front Yard, Rear Yard
Story 2
Sewer Public Sewer
Water Public
Architectural Style Tudor
Level or Stories 2
Additional Building Above Grade
Structure Type Cathedral Ceilings
New Construction N
Schools
Middle Schools Howard M Phifer
High Schools Pennsauken
School District Pennsauken Township Public Schools
Others
Senior Community No
Tax ID 27-03013-00013
Ownership Fee Simple
Security Features Security System
Read Less Info
Want to know what your home might be worth? Contact us for a FREE valuation!

Our team is ready to help you sell your home for the highest possible price ASAP

Bought with Erin K Lewandowski • BHHS Fox & Roach-Moorestown

"My job is to find and attract mastery-based agents to the office, protect the culture, and make sure everyone is happy! "






