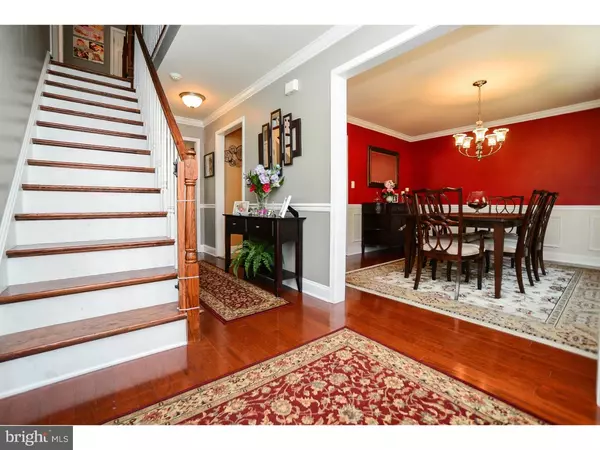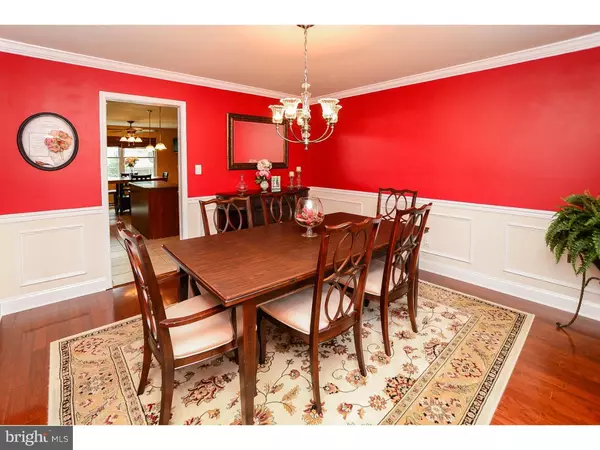$367,500
$374,900
2.0%For more information regarding the value of a property, please contact us for a free consultation.
4 Beds
3 Baths
2,493 SqFt
SOLD DATE : 11/28/2016
Key Details
Sold Price $367,500
Property Type Single Family Home
Sub Type Detached
Listing Status Sold
Purchase Type For Sale
Square Footage 2,493 sqft
Price per Sqft $147
Subdivision Willow Ridge
MLS Listing ID 1002506918
Sold Date 11/28/16
Style Traditional
Bedrooms 4
Full Baths 2
Half Baths 1
HOA Y/N N
Abv Grd Liv Area 2,493
Originating Board TREND
Year Built 1981
Annual Tax Amount $8,394
Tax Year 2016
Lot Size 7,950 Sqft
Acres 0.18
Lot Dimensions 75X106
Property Description
Willow Ridge charm from the curb to the rear yard and all things in between. This move in ready home, with timeless center hall floorplan, is just what you've been searching for. Centrally located on a large lot with lots of manicured lawn and mature landscaping, within a highly rated school system. An automatic irrigation system keeps the entire property in tip top condition. Quality Chiusano construction assures solid value for years to come and offers many of the items you've been searching for in a new home. A beautiful covered front porch leads to the foyer with gleaming hardwood flooring that extends into Living & Dining Rooms. Freshly painted walls in neutral, on trend, colors all accented by fresh white moldings that include wainscoting, door & window trims, baseboards & crown moldings create a great setting for your furnishings. Living and Dining Rooms flank the center hallway while there's enough room for everyone to gather in the updated eat in Kitchen with center island, newer Silestone countertops and custom tiled backsplash, tiled flooring & newer stainless steel appliances including gas range, dishwasher,microwave, trash compactor and refrigerator. The casual dining area of the Kitchen allows enough space for a generous dining table. Open to the Kitchen is the Family Room with brick fireplace & beamed ceiling. Off the back hallway is where you'll find an oversized Laundry Room and a Powder Room. The staircase leads to a large upper landing area where you'll have access to the 4 bedrooms and 2 full bathrooms. This includes a large Master suite with private newer tiled bathroom & a walk in closet. There's an updated main bathroom that services the remaining bedrooms. Updates to the components of the home in recent years include the zoned heat and air plus a newer hot water heater. Additional amenities include ceiling fans, upscale light fixtures, garage door openers and window treatments in most rooms. A short drive to Philadelphia and the shore points, minutes from restaurants, shopping and major highways for an easy commute. The whole package rolled into one great home, ready and waiting for you to arrive.
Location
State NJ
County Burlington
Area Evesham Twp (20313)
Zoning MD
Rooms
Other Rooms Living Room, Dining Room, Primary Bedroom, Bedroom 2, Bedroom 3, Kitchen, Family Room, Bedroom 1, Laundry, Attic
Interior
Interior Features Primary Bath(s), Kitchen - Island, Ceiling Fan(s), Exposed Beams, Stall Shower, Kitchen - Eat-In
Hot Water Natural Gas
Heating Gas, Forced Air, Zoned, Energy Star Heating System, Programmable Thermostat
Cooling Central A/C, Energy Star Cooling System
Flooring Wood, Fully Carpeted, Tile/Brick
Fireplaces Number 1
Fireplaces Type Brick
Equipment Built-In Range, Oven - Self Cleaning, Dishwasher, Disposal, Energy Efficient Appliances, Built-In Microwave
Fireplace Y
Appliance Built-In Range, Oven - Self Cleaning, Dishwasher, Disposal, Energy Efficient Appliances, Built-In Microwave
Heat Source Natural Gas
Laundry Main Floor
Exterior
Exterior Feature Patio(s)
Parking Features Inside Access, Garage Door Opener
Garage Spaces 2.0
Utilities Available Cable TV
Water Access N
Accessibility None
Porch Patio(s)
Attached Garage 2
Total Parking Spaces 2
Garage Y
Building
Lot Description Level, Front Yard, Rear Yard, SideYard(s)
Story 2
Sewer Public Sewer
Water Public
Architectural Style Traditional
Level or Stories 2
Additional Building Above Grade
New Construction N
Schools
Elementary Schools Jaggard
Middle Schools Marlton
School District Evesham Township
Others
Senior Community No
Tax ID 13-00035 05-00008
Ownership Fee Simple
Read Less Info
Want to know what your home might be worth? Contact us for a FREE valuation!

Our team is ready to help you sell your home for the highest possible price ASAP

Bought with Cristin M Holloway • Keller Williams Realty - Moorestown

"My job is to find and attract mastery-based agents to the office, protect the culture, and make sure everyone is happy! "






