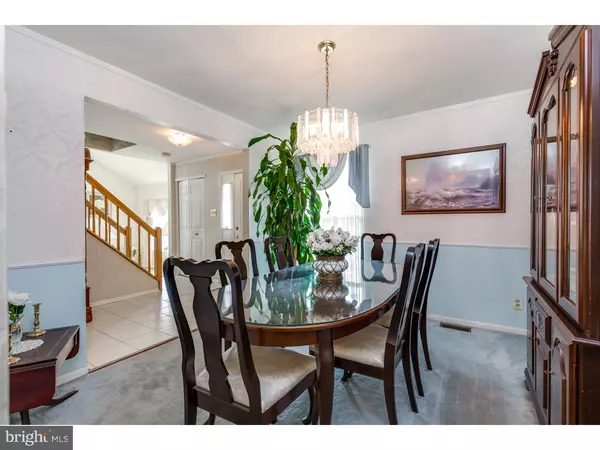$195,000
$195,000
For more information regarding the value of a property, please contact us for a free consultation.
4 Beds
3 Baths
1,996 SqFt
SOLD DATE : 10/14/2016
Key Details
Sold Price $195,000
Property Type Single Family Home
Sub Type Detached
Listing Status Sold
Purchase Type For Sale
Square Footage 1,996 sqft
Price per Sqft $97
Subdivision Stone Hollow
MLS Listing ID 1002504988
Sold Date 10/14/16
Style Colonial
Bedrooms 4
Full Baths 2
Half Baths 1
HOA Y/N N
Abv Grd Liv Area 1,996
Originating Board TREND
Year Built 1989
Annual Tax Amount $7,059
Tax Year 2016
Lot Size 6,500 Sqft
Acres 0.15
Lot Dimensions 65X100
Property Description
Come tour this meticulous home/4 generous sized bedrooms & 2.5 baths. Walk into the bright foyer with open floor plan, ceramic tiled floor, & large closet/6 paneled door. The bright kitchen is equipped with plenty of "maple" cabinetry space, pantry with 6 panel door, ceramic tile floor & backsplash, center island/extra cabinetry, crown molding, 5 burner self-cleaning gas range, garbage disposal, energy efficient sliding doors, leading to the double tiered rear deck, with built-in seating. Relax in the large Family Room, in front of the brick wood burning fireplace, with wood mantle and side nook, and enjoy family dinners in the spacious Dining Room. The large bright and sunny Living room, is located on the main level, and is equipped with a picturesque bay window, 2 large side windows and cathedral ceiling with skylight. Also, conveniently located on the first floor, is a separate laundry room with wash tub, ceramic tile flooring, extra shelving and side window, with access to the large 2 car attached garage, with 2 electric garage door openers, and convenient access to the partially wood floored attic, with pull down stairs. There is also a very large powder room conveniently located on the main level, with ceramic tile flooring and decorative crown molding. There is an oak banister leading upstairs, where you will find 4 generous sized bedrooms with plenty of closet space. The master bedroom has a large walk-in closet, crown molding, and open space with shutters, overlooking the bright living room. There is a large remodeled master bath (09) with custom ceramic tiled floor, shower & walls, large vanity and triple mirrored medicine cabinet. There is an unfinished basement (approx. 665 sf) with French drain, installed by the builder, built-in shelving for storage, and 4 newer windows for extra lighting. Additional Amenities Include: Arch roof and Vinyl Siding (2009), Heater, Hot Water Heater and Air Conditioner (2011), Energy Efficient Windows (2009), Sprinkler system, Security and Fire system, all lighting fixtures and candles in windows. The exterior is private and beautifully landscaped with exterior lighting, flower beds and Cardinal bird bath fountain. NOTE: Current owner had home re-assessed for tax purposes and was successful with getting a tax reduction of $610.54. Current taxes for 2016 are $6,448.40. Impeccably taken care of by owner of 22 yrs. This home will soon read "SOLD" Call Lucy Dulczak for your private tour, today!!
Location
State NJ
County Camden
Area Winslow Twp (20436)
Zoning RL
Rooms
Other Rooms Living Room, Dining Room, Primary Bedroom, Bedroom 2, Bedroom 3, Kitchen, Family Room, Bedroom 1, Laundry, Other, Attic
Basement Full, Unfinished
Interior
Interior Features Primary Bath(s), Kitchen - Island, Butlers Pantry, Skylight(s), Sprinkler System, Kitchen - Eat-In
Hot Water Natural Gas
Heating Gas, Forced Air
Cooling Central A/C
Flooring Fully Carpeted, Vinyl, Tile/Brick
Fireplaces Number 1
Fireplaces Type Brick
Equipment Oven - Self Cleaning, Dishwasher, Disposal
Fireplace Y
Window Features Bay/Bow,Energy Efficient,Replacement
Appliance Oven - Self Cleaning, Dishwasher, Disposal
Heat Source Natural Gas
Laundry Main Floor
Exterior
Exterior Feature Deck(s), Porch(es)
Parking Features Garage Door Opener
Garage Spaces 4.0
Utilities Available Cable TV
Water Access N
Roof Type Shingle
Accessibility None
Porch Deck(s), Porch(es)
Attached Garage 2
Total Parking Spaces 4
Garage Y
Building
Story 2
Sewer Public Sewer
Water Public
Architectural Style Colonial
Level or Stories 2
Additional Building Above Grade
Structure Type Cathedral Ceilings
New Construction N
Schools
Middle Schools Winslow Township
High Schools Winslow Township
School District Winslow Township Public Schools
Others
Senior Community No
Tax ID 36-12701-00015
Ownership Fee Simple
Security Features Security System
Acceptable Financing Conventional, VA, FHA 203(b)
Listing Terms Conventional, VA, FHA 203(b)
Financing Conventional,VA,FHA 203(b)
Read Less Info
Want to know what your home might be worth? Contact us for a FREE valuation!

Our team is ready to help you sell your home for the highest possible price ASAP

Bought with Alden F Van Istendal • RE/MAX Preferred - Cherry Hill

"My job is to find and attract mastery-based agents to the office, protect the culture, and make sure everyone is happy! "






