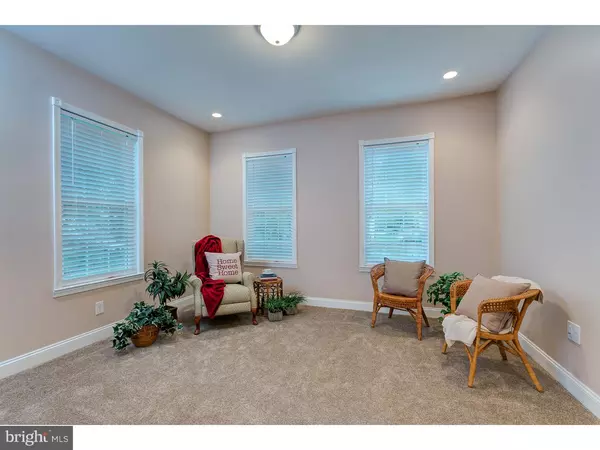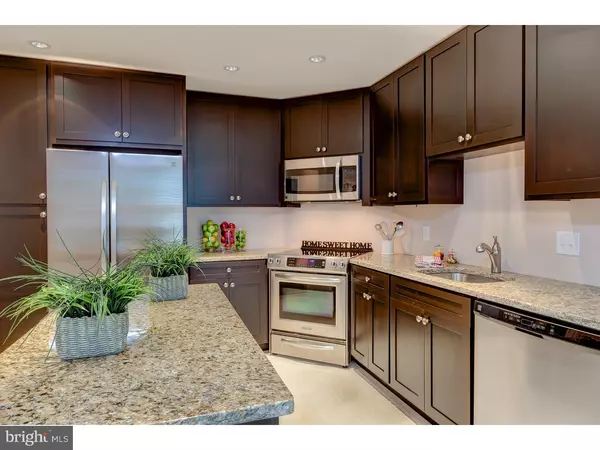$211,000
$200,000
5.5%For more information regarding the value of a property, please contact us for a free consultation.
2 Beds
2 Baths
1,408 SqFt
SOLD DATE : 10/27/2016
Key Details
Sold Price $211,000
Property Type Single Family Home
Sub Type Detached
Listing Status Sold
Purchase Type For Sale
Square Footage 1,408 sqft
Price per Sqft $149
Subdivision None Available
MLS Listing ID 1002502590
Sold Date 10/27/16
Style Colonial,Victorian
Bedrooms 2
Full Baths 2
HOA Y/N N
Abv Grd Liv Area 1,408
Originating Board TREND
Year Built 1940
Annual Tax Amount $6,728
Tax Year 2016
Lot Size 0.344 Acres
Acres 0.34
Lot Dimensions 100X150
Property Description
Homeowners took this charming Queen Ann Victorian and brought it up to today's HGTV homebuyer standards. It was gutted to the studs & completely renovated inside & out, but there are still original details like the beautiful pocket doors between the living & the dining rooms, the extra wide moldings, & the lovely staircase with wooden banisters & Newell posts. The kitchen is large, lovely & functional. There are soft close cabinets, granite counters, stainless steel appliances, over the stove microwave, & a built in pantry. Access the backyard deck through a lovely leaded glass door. There is a formal dining room with bay of windows. The living room has plenty of room for entertaining or a quiet evening at home. Upstairs you will find a hall bath with tiled shower, wide plank tile floors and a wood vanity with marble counter. All the fixtures are brushed nickel. The commode is dual flush for water savings. A standup shower has full subway tile surround. The second bedroom is big enough for a queen bed & has a double closet. The third bedroom on this floor was sacrificed to provide the luxury of a true Master Suite with full en-suite bathroom. The master bath has two individual wood vanities with sparkling marble counters. This bathroom has a full bathtub with oversized white subway Italian ceramic tile surround & there is another dual flush commode. Upstairs on the third floor you will find a huge bonus room. It can be utilized as a third bedroom (with the addition of a closet), or a family room, media room, home office? you are only limited by your imagination. There is neutral new carpet and warm neutral color paint offset by crisp white molding. Recessed lighting throughout. New roof, siding, HVAC, plumbing & electric. The basement has been well insulated like the rest of the house to insure energy efficiency. It is ready to finish & there will be plenty of headroom since the ductwork was relocated along one wall. The backyard is large as this home is situated on a double lot. There is a deck for relaxing & plenty of space in the level yard to play. A detached garage is a bonus you & your car will enjoy during the winter months. Plenty of off street parking in the long driveway. Located on a lovely tree lined street, you are a short walk to Charles Street School, the recently renovated park at Legion Field park and all that Broad Street has to offer. Quick commute to Philadelphia, too! 716 Pennsylvania Ave, Palmyra, a nice place to live!
Location
State NJ
County Burlington
Area Palmyra Boro (20327)
Zoning RES
Rooms
Other Rooms Living Room, Dining Room, Primary Bedroom, Kitchen, Bedroom 1, Laundry, Other, Attic
Basement Full, Unfinished
Interior
Interior Features Primary Bath(s), Kitchen - Island, Butlers Pantry, Breakfast Area
Hot Water Electric
Heating Gas, Forced Air
Cooling Central A/C
Flooring Fully Carpeted, Tile/Brick
Equipment Built-In Range, Oven - Self Cleaning, Dishwasher, Disposal, Built-In Microwave
Fireplace N
Window Features Energy Efficient,Replacement
Appliance Built-In Range, Oven - Self Cleaning, Dishwasher, Disposal, Built-In Microwave
Heat Source Natural Gas
Laundry Upper Floor
Exterior
Exterior Feature Deck(s), Porch(es)
Garage Spaces 4.0
Utilities Available Cable TV
Water Access N
Roof Type Pitched,Shingle
Accessibility None
Porch Deck(s), Porch(es)
Total Parking Spaces 4
Garage Y
Building
Lot Description Level, Open, Front Yard, Rear Yard, SideYard(s)
Story 3+
Foundation Stone
Sewer Public Sewer
Water Public
Architectural Style Colonial, Victorian
Level or Stories 3+
Additional Building Above Grade
Structure Type 9'+ Ceilings
New Construction N
Schools
School District Palmyra Borough Public Schools
Others
Pets Allowed Y
Senior Community No
Tax ID 27-00053-00005
Ownership Fee Simple
Acceptable Financing Conventional, VA, FHA 203(b)
Listing Terms Conventional, VA, FHA 203(b)
Financing Conventional,VA,FHA 203(b)
Pets Allowed Case by Case Basis
Read Less Info
Want to know what your home might be worth? Contact us for a FREE valuation!

Our team is ready to help you sell your home for the highest possible price ASAP

Bought with Michael J. Holloway • Weichert Realtors - Moorestown

"My job is to find and attract mastery-based agents to the office, protect the culture, and make sure everyone is happy! "






