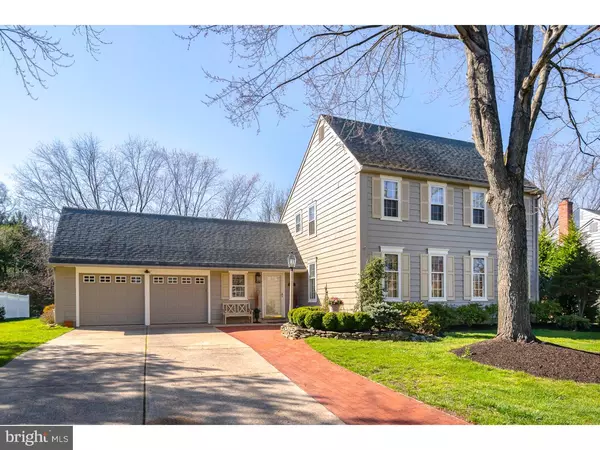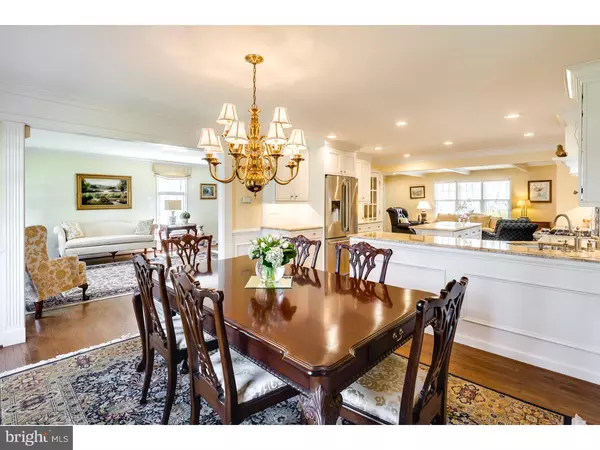$445,000
$459,000
3.1%For more information regarding the value of a property, please contact us for a free consultation.
5 Beds
3 Baths
2,226 SqFt
SOLD DATE : 07/22/2016
Key Details
Sold Price $445,000
Property Type Single Family Home
Sub Type Detached
Listing Status Sold
Purchase Type For Sale
Square Footage 2,226 sqft
Price per Sqft $199
Subdivision Fox Hollow
MLS Listing ID 1002499288
Sold Date 07/22/16
Style Colonial
Bedrooms 5
Full Baths 2
Half Baths 1
HOA Y/N N
Abv Grd Liv Area 2,226
Originating Board TREND
Year Built 1972
Annual Tax Amount $11,621
Tax Year 2015
Lot Size 0.367 Acres
Acres 0.37
Lot Dimensions 100X160
Property Description
Simply Sensational in Fox Hollow! This dreamy & sun-drenched downstairs is better than you could have imagined. Beautiful hardwoods span the lower level, and neutral yet cheery tones really convey the warmth and happiness of this home. The kitchen, completely redone in 2014 is truly a showpiece. The homeowners have thought of it all, starting with major spatial reconfiguration and utilizing high end materials and refined aesthetics. Brand new stainless steel appliances, sleek white cabinetry and even a sophisticated microwave with sensors programs put this one over the top. This popular Saltbox style Sturbridge model is the perfect flowing floorplan with everything on your checklist. 1st floor laundry & office, large formal living room, cozy family room right off the kitchen with a beautiful brick fireplace, extra tall windows throughout, and so on. Exposed beams and recessed lighting plus a newly renovated downstairs bathroom elevate this home further. Finished basement offers lots of additional living space and ample storage. Upstairs you will find 4 generously sized rooms. Hall bath and master bathroom have been completely updated and keep a continuous theme with some of the same touches and materials as the kitchen. The backyard has what many others lack - a flat, grassy expanse perfect for any type of use. The entire home, inside & out has been freshly painted. This popular Cherry Hill East neighborhood offers the nostalgia of gas lantern lampposts, an active summer swim club, top award winning schools including Cherry Hill East HS, Beck Middle school & Stockton elementary plus a convenient location close to great shops & dining!
Location
State NJ
County Camden
Area Cherry Hill Twp (20409)
Zoning RES
Direction East
Rooms
Other Rooms Living Room, Dining Room, Primary Bedroom, Bedroom 2, Bedroom 3, Kitchen, Family Room, Bedroom 1, Laundry, Other, Attic
Basement Partial
Interior
Interior Features Primary Bath(s), Kitchen - Island, Butlers Pantry, Ceiling Fan(s), Attic/House Fan, Exposed Beams, Stall Shower, Breakfast Area
Hot Water Natural Gas
Heating Gas, Hot Water
Cooling Central A/C
Flooring Wood, Tile/Brick
Fireplaces Number 1
Fireplaces Type Brick
Equipment Built-In Range, Oven - Double, Oven - Self Cleaning, Dishwasher, Disposal, Energy Efficient Appliances
Fireplace Y
Appliance Built-In Range, Oven - Double, Oven - Self Cleaning, Dishwasher, Disposal, Energy Efficient Appliances
Heat Source Natural Gas
Laundry Main Floor
Exterior
Exterior Feature Patio(s)
Parking Features Inside Access, Garage Door Opener
Garage Spaces 5.0
Utilities Available Cable TV
Water Access N
Roof Type Shingle
Accessibility None
Porch Patio(s)
Attached Garage 2
Total Parking Spaces 5
Garage Y
Building
Lot Description Level, Open, Front Yard, Rear Yard, SideYard(s)
Story 2
Foundation Concrete Perimeter
Sewer Public Sewer
Water Public
Architectural Style Colonial
Level or Stories 2
Additional Building Above Grade
New Construction N
Schools
Elementary Schools Richard Stockton
Middle Schools Beck
High Schools Cherry Hill High - East
School District Cherry Hill Township Public Schools
Others
Senior Community No
Tax ID 09-00518 12-00016
Ownership Fee Simple
Security Features Security System
Read Less Info
Want to know what your home might be worth? Contact us for a FREE valuation!

Our team is ready to help you sell your home for the highest possible price ASAP

Bought with Roseanne Raffa • BHHS Fox & Roach-Marlton

"My job is to find and attract mastery-based agents to the office, protect the culture, and make sure everyone is happy! "






