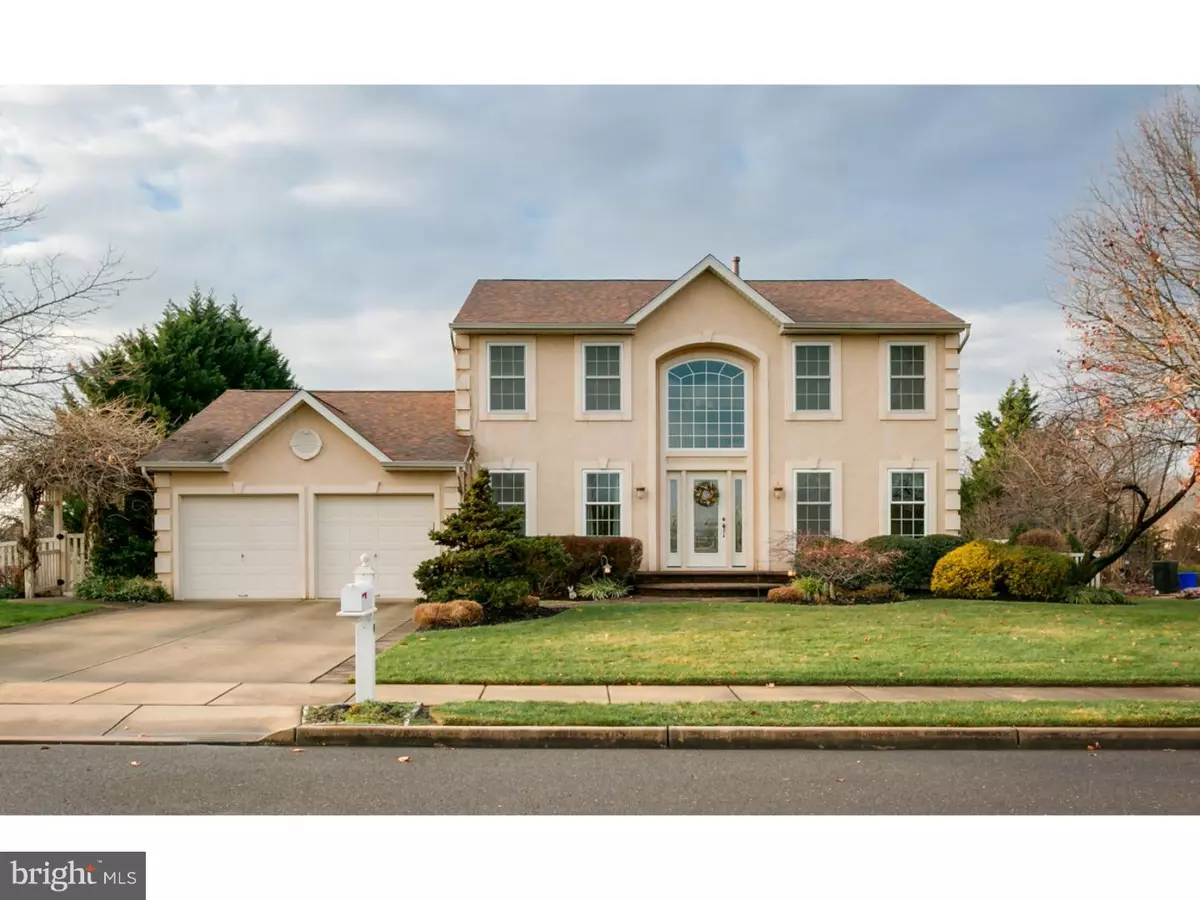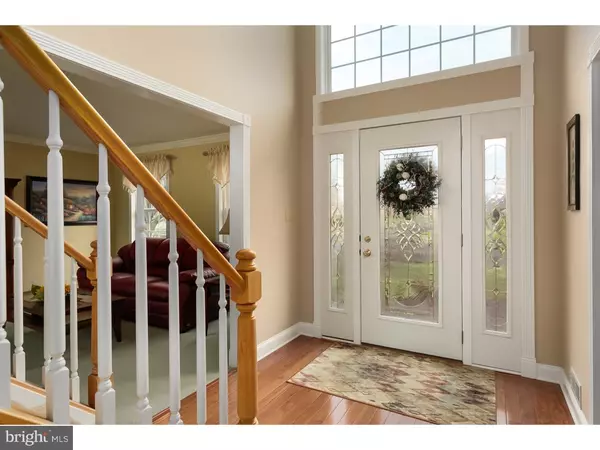$415,000
$420,000
1.2%For more information regarding the value of a property, please contact us for a free consultation.
4 Beds
3 Baths
0.43 Acres Lot
SOLD DATE : 05/05/2017
Key Details
Sold Price $415,000
Property Type Single Family Home
Sub Type Detached
Listing Status Sold
Purchase Type For Sale
Subdivision Sage Run
MLS Listing ID 1002495084
Sold Date 05/05/17
Style Traditional
Bedrooms 4
Full Baths 2
Half Baths 1
HOA Fees $10/ann
HOA Y/N Y
Originating Board TREND
Year Built 1996
Annual Tax Amount $8,406
Tax Year 2016
Lot Size 0.430 Acres
Acres 0.43
Lot Dimensions 99X191
Property Description
This impeccable, traditional home in desirable Sage Run is sited on a lovely lot backing to protected open space for beautiful views from the private back yard complete with in ground Grecian pool and oversized stamped patios and walkways. Enter the two story foyer with formal living and dining rooms on either side. French doors separate the living room and the family room perfect for providing a wonderful flow for entertaining. The updated kitchen with newer granite countertops and newer stainless steel appliances open to the sun-filled breakfast area overlooking the patio, pool and private rear yard. The large first floor laundry room opens to the side yard and has additional cabinetry, desk area and room for additional appliances. The second level contains the oversized master bedroom and bath complete with both tub and shower. There are an additional three good size bedrooms and full bath on this level. The lower level is finished - perfect for game room and exercise area. Some of the additional amenities include - newer roof (2015), newer hot water heater (2013), crown moldings and hardwood floors. The pool liner, filter, pump, polaris and polaris pump have all been recently replaced. In addition, the house has top of the line triple-paned energy efficient windows throughout. The grounds are professionally landscaped with exterior lighting and sprinkler systems. Easy access to all major highways and bridges.
Location
State NJ
County Burlington
Area Hainesport Twp (20316)
Zoning RESID
Rooms
Other Rooms Living Room, Dining Room, Primary Bedroom, Bedroom 2, Bedroom 3, Kitchen, Family Room, Bedroom 1, Laundry, Other, Attic
Basement Full, Drainage System
Interior
Interior Features Primary Bath(s), Kitchen - Island, Butlers Pantry, Attic/House Fan, Stall Shower, Kitchen - Eat-In
Hot Water Natural Gas
Heating Gas, Forced Air
Cooling Central A/C
Flooring Wood, Fully Carpeted, Tile/Brick
Equipment Built-In Range, Oven - Self Cleaning, Dishwasher, Disposal, Built-In Microwave
Fireplace N
Window Features Bay/Bow,Energy Efficient
Appliance Built-In Range, Oven - Self Cleaning, Dishwasher, Disposal, Built-In Microwave
Heat Source Natural Gas
Laundry Main Floor
Exterior
Exterior Feature Patio(s)
Garage Spaces 5.0
Fence Other
Pool In Ground
Utilities Available Cable TV
Water Access N
Roof Type Pitched,Shingle
Accessibility None
Porch Patio(s)
Attached Garage 2
Total Parking Spaces 5
Garage Y
Building
Lot Description Level, Open
Story 2
Foundation Concrete Perimeter
Sewer Public Sewer
Water Public
Architectural Style Traditional
Level or Stories 2
Structure Type Cathedral Ceilings,9'+ Ceilings
New Construction N
Schools
Elementary Schools Hainesport
School District Hainesport Township Public Schools
Others
Pets Allowed Y
HOA Fee Include Common Area Maintenance
Senior Community No
Tax ID 16-00114 10-00022
Ownership Fee Simple
Security Features Security System
Acceptable Financing Conventional
Listing Terms Conventional
Financing Conventional
Pets Allowed Case by Case Basis
Read Less Info
Want to know what your home might be worth? Contact us for a FREE valuation!

Our team is ready to help you sell your home for the highest possible price ASAP

Bought with Robert J Lopez • Keller Williams Real Estate - Princeton

"My job is to find and attract mastery-based agents to the office, protect the culture, and make sure everyone is happy! "






