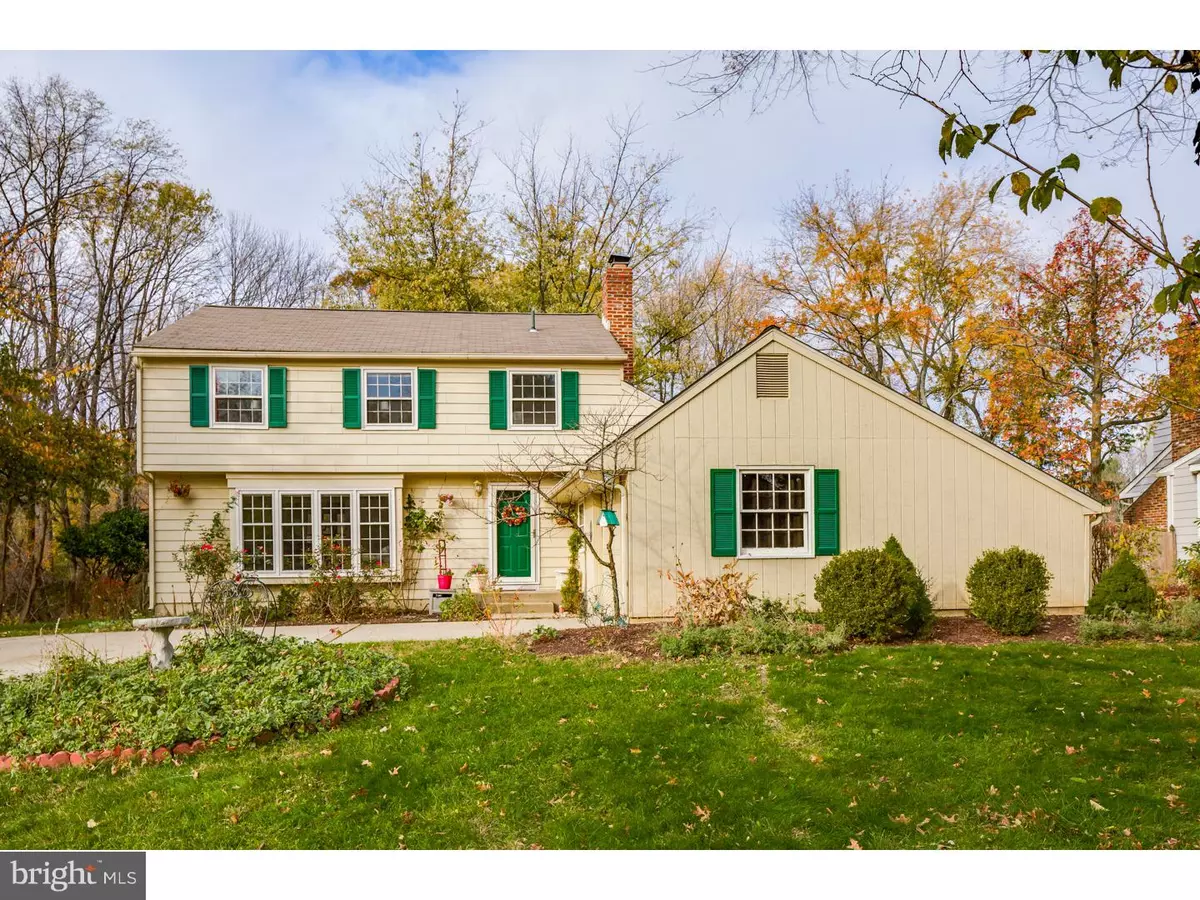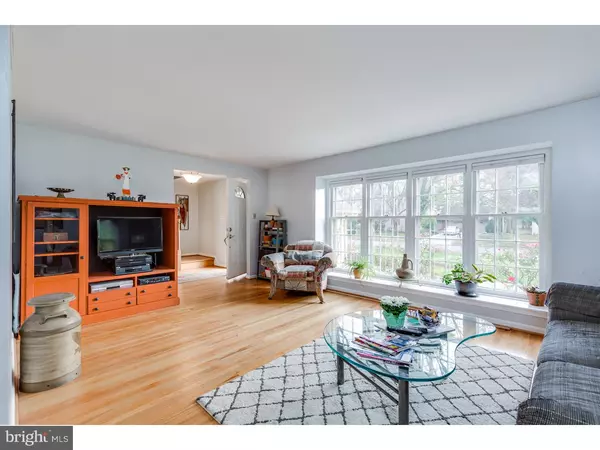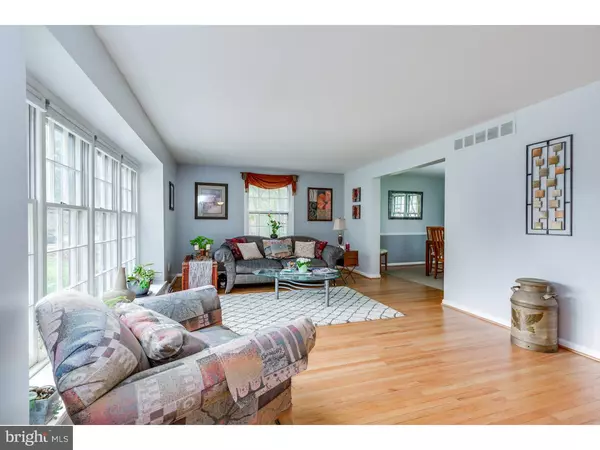$320,000
$325,000
1.5%For more information regarding the value of a property, please contact us for a free consultation.
3 Beds
3 Baths
2,010 SqFt
SOLD DATE : 01/18/2017
Key Details
Sold Price $320,000
Property Type Single Family Home
Sub Type Detached
Listing Status Sold
Purchase Type For Sale
Square Footage 2,010 sqft
Price per Sqft $159
Subdivision Fox Hollow
MLS Listing ID 1002487876
Sold Date 01/18/17
Style Colonial
Bedrooms 3
Full Baths 2
Half Baths 1
HOA Y/N N
Abv Grd Liv Area 2,010
Originating Board TREND
Year Built 1974
Annual Tax Amount $10,696
Tax Year 2016
Lot Size 0.340 Acres
Acres 0.34
Lot Dimensions 100X149
Property Description
Don't miss this Move-In-Ready, 3 bed, 2.5 bath Scarborough home in desirable Fox Hollow. Enter into foyer leading directly into the large, sun filled living room with polished hardwood floors and freshly painted walls. Enjoy cooking and entertaining in the open, dining room and kitchen with newer stainless steel appliances, state of the art back splash and granite counter tops. Best of all is the over-the-sink kitchen window. Take in every season overlooking beautiful .34 lot with back and sides open to wooded green acres, deer inhabited space as far as the eye can see. Step down to the cozy family room with sliding glass door leading out to the patio, wood burning fireplace and new wood floors. Don't miss the over sized laundry room with tons of shelving, storage and even a utility sink. Upstairs you'll find hardwood in all three bedrooms and a master bedroom with 3 full closets including one walk-in and a beautifully updated master bath. Storage galore with closets everywhere you look, pull down floored attic, built in shelving and an over sized garage with plenty of space for more than just a car. Last but not least the partially finished basement is the perfect place for any age, overnight guest or an in home office. The unfinished part offers even more storage, work space and is completely dry with perimeter drain and sump pump. Fox Hollow is conveniently located near all major roads leading to the shore, Phila, NYC, shopping, dining and the most top rated schools. It is walking distance to the Fox Hollow Swim Club. 1 year HSA Home Warranty included. Don't miss this home!!
Location
State NJ
County Camden
Area Cherry Hill Twp (20409)
Zoning RESID
Rooms
Other Rooms Living Room, Dining Room, Primary Bedroom, Bedroom 2, Kitchen, Family Room, Bedroom 1, Attic
Basement Full, Drainage System
Interior
Interior Features Ceiling Fan(s), Attic/House Fan, Kitchen - Eat-In
Hot Water Natural Gas
Heating Gas
Cooling Central A/C
Flooring Wood
Fireplaces Number 1
Fireplaces Type Brick
Equipment Oven - Self Cleaning, Dishwasher, Disposal
Fireplace Y
Window Features Bay/Bow
Appliance Oven - Self Cleaning, Dishwasher, Disposal
Heat Source Natural Gas
Laundry Main Floor
Exterior
Exterior Feature Patio(s)
Parking Features Garage Door Opener
Garage Spaces 4.0
Amenities Available Swimming Pool
Water Access N
Accessibility None
Porch Patio(s)
Total Parking Spaces 4
Garage N
Building
Lot Description Rear Yard
Story 2
Sewer Public Sewer
Water Public
Architectural Style Colonial
Level or Stories 2
Additional Building Above Grade
Structure Type 9'+ Ceilings
New Construction N
Schools
Elementary Schools Richard Stockton
Middle Schools Beck
High Schools Cherry Hill High - East
School District Cherry Hill Township Public Schools
Others
Pets Allowed Y
HOA Fee Include Pool(s)
Senior Community No
Tax ID 09-00518 16-00025
Ownership Fee Simple
Acceptable Financing Conventional, VA, FHA 203(b)
Listing Terms Conventional, VA, FHA 203(b)
Financing Conventional,VA,FHA 203(b)
Pets Allowed Case by Case Basis
Read Less Info
Want to know what your home might be worth? Contact us for a FREE valuation!

Our team is ready to help you sell your home for the highest possible price ASAP

Bought with Philip Angarone • ERA Central Realty Group - Bordentown
"My job is to find and attract mastery-based agents to the office, protect the culture, and make sure everyone is happy! "






