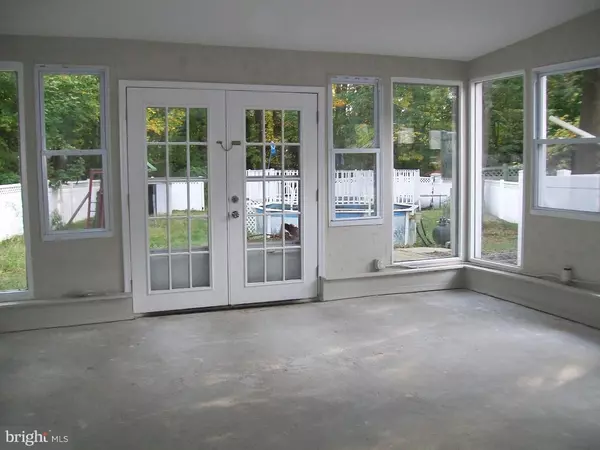$234,900
$229,900
2.2%For more information regarding the value of a property, please contact us for a free consultation.
5 Beds
2 Baths
2,200 SqFt
SOLD DATE : 01/27/2017
Key Details
Sold Price $234,900
Property Type Single Family Home
Sub Type Detached
Listing Status Sold
Purchase Type For Sale
Square Footage 2,200 sqft
Price per Sqft $106
Subdivision None Available
MLS Listing ID 1002481826
Sold Date 01/27/17
Style Traditional,Split Level
Bedrooms 5
Full Baths 2
HOA Y/N N
Abv Grd Liv Area 2,200
Originating Board TREND
Year Built 1956
Annual Tax Amount $6,819
Tax Year 2016
Lot Size 0.778 Acres
Acres 0.78
Lot Dimensions 75X452
Property Description
SELLER ACCEPTING BACK-UP OFFERS ON THIS PROPERTY. TOTALLY RENOVATED Must See spacious home, on large fenced in lot. This lovely home offers an open floor plan and generous room sizes. The main floor features a large living area, dining area, and a brand new kitchen with beautiful white shaker cabinets, subway tile back splash with accents, gorgeous granite counter tops with under-mount stainless sink, and kitchen island with breakfast bar. Full appliance package includes new refrigerator, range, microwave, dishwasher and garbage disposal. Finishes feature beautiful oak hardwood floors, shadow boxing, new light fixtures and recessed LED lighting. Renovations include a brand new HVAC system and hot water heater. Hardwood floors continue to the two upper levels throughout the large master bedroom and 3 additional bedrooms. Each bedroom closet contains convenient built-in shelving.Updated full bath completes the upper floor. The lower level includes a 5th bedroom which could also be used as an office, a large family room, brand new carpet, and a full bathroom with Jacuzzi tub, handrail, and decorative tile. Off the lower level is a bright and roomy 3-season Sun Room featuring two sets of french doors and large windows providing abundant natural light. Note, all bedroom ceiling light fixtures (except Master) and Sun Room ceiling light fixtures are ceiling fan ready with ceiling fan rated boxes. Seller will install ceiling fans as a courtesy if buyer wishes to provide the fans. Partial basement houses washer and dryer, both included in as-is condition. New doors, lighting, and fresh paint throughout the home. Large fenced yard includes above-ground pool in as-is condition. The pool has been closed by a professional pool service company. Move your family right in!
Location
State NJ
County Burlington
Area Mount Holly Twp (20323)
Zoning R2
Rooms
Other Rooms Living Room, Dining Room, Primary Bedroom, Bedroom 2, Bedroom 3, Kitchen, Family Room, Bedroom 1, Laundry, Other
Basement Partial
Interior
Interior Features Dining Area
Hot Water Natural Gas
Heating Gas
Cooling Central A/C
Fireplace N
Heat Source Natural Gas
Laundry Basement
Exterior
Pool Above Ground
Water Access N
Accessibility None
Garage N
Building
Story Other
Sewer Public Sewer
Water Public
Architectural Style Traditional, Split Level
Level or Stories Other
Additional Building Above Grade
New Construction N
Schools
School District Mount Holly Township Public Schools
Others
Senior Community No
Tax ID 23-00122-00012 06
Ownership Fee Simple
Read Less Info
Want to know what your home might be worth? Contact us for a FREE valuation!

Our team is ready to help you sell your home for the highest possible price ASAP

Bought with Donna M Halgas • Long & Foster Real Estate, Inc.

"My job is to find and attract mastery-based agents to the office, protect the culture, and make sure everyone is happy! "






