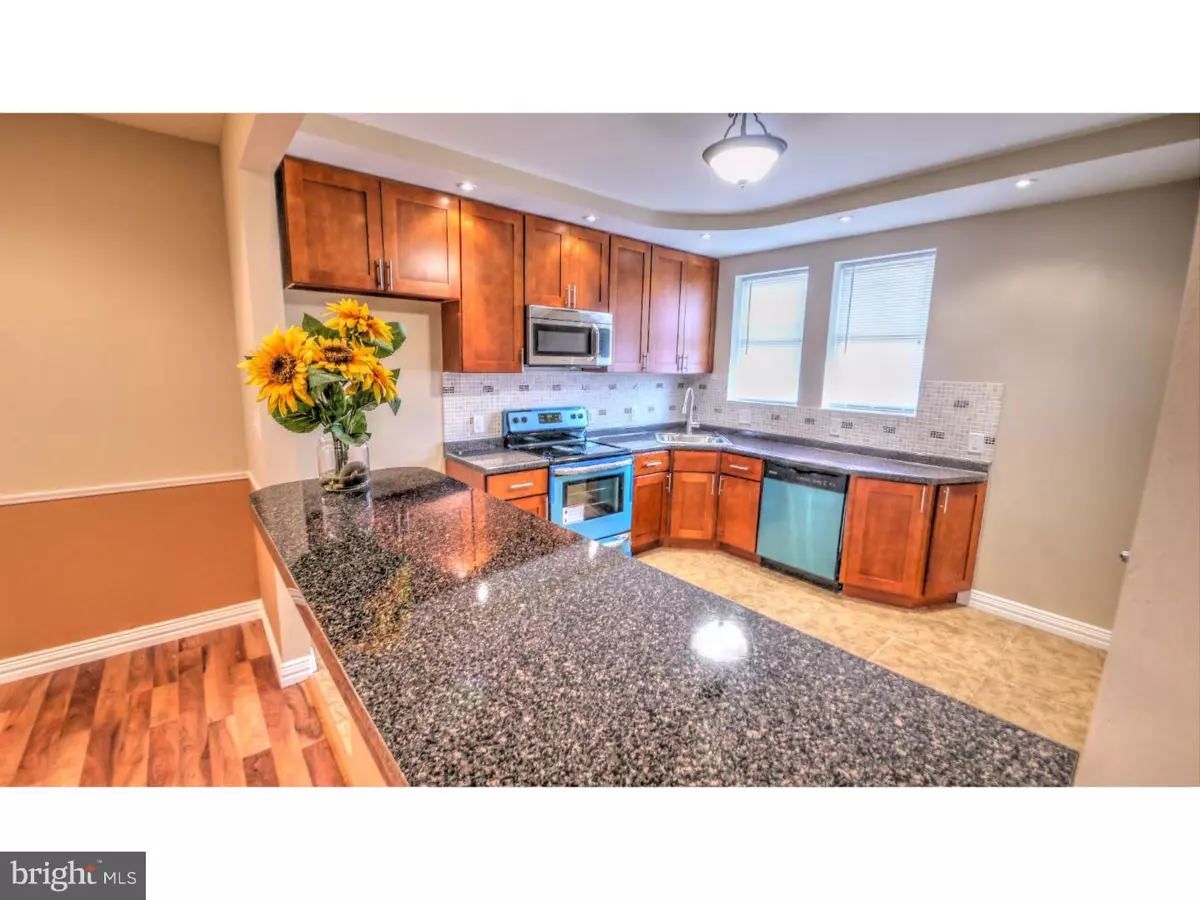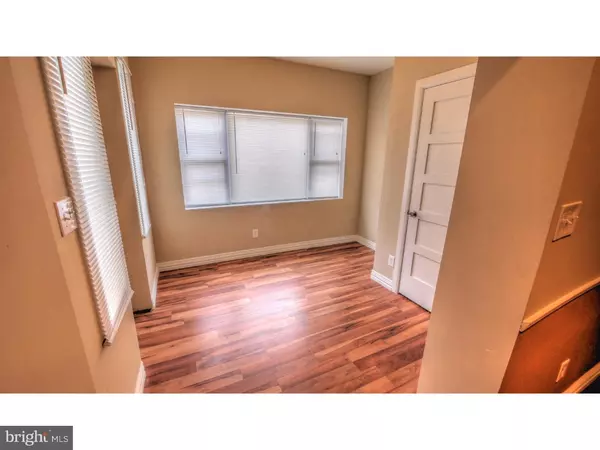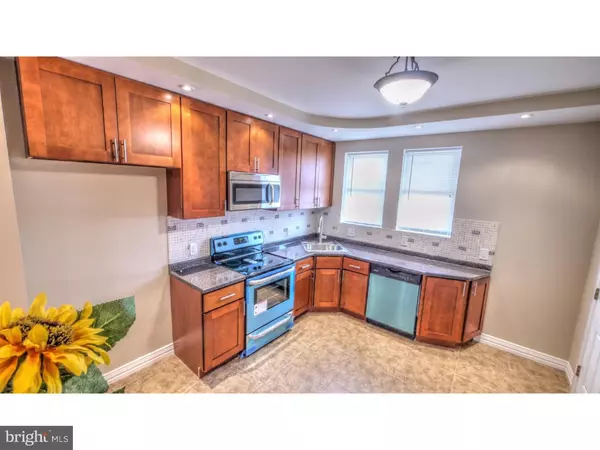$153,000
$149,900
2.1%For more information regarding the value of a property, please contact us for a free consultation.
3 Beds
3 Baths
1,360 SqFt
SOLD DATE : 07/29/2016
Key Details
Sold Price $153,000
Property Type Townhouse
Sub Type Interior Row/Townhouse
Listing Status Sold
Purchase Type For Sale
Square Footage 1,360 sqft
Price per Sqft $112
Subdivision Ogontz
MLS Listing ID 1002425934
Sold Date 07/29/16
Style Traditional
Bedrooms 3
Full Baths 2
Half Baths 1
HOA Y/N N
Abv Grd Liv Area 1,360
Originating Board TREND
Annual Tax Amount $1,557
Tax Year 2016
Lot Size 1,536 Sqft
Acres 0.04
Lot Dimensions 16X96
Property Description
Located on a quiet, tree-lined street, this 3 bedroom 2 bath home in the Ogontz area will not leave you wanting! Enter through the classic enclosed front porch to find a bright foyer area with a coat closet and an open-layout living and dining area with custom chair and base molding, recessed lighting, and designer colors. The knock-out kitchen will surely impress with brand new cabinets, gleaming tile floor and backsplash, breakfast bar, stainless steel appliances (range, dishwasher, microwave), and access to the large rear deck, perfect for entertaining! The second floor offers a large master suite with its own private bath, two additional bedrooms and a shared hall bath. All bedrooms provide plenty of closet space and new carpet. You'll also find that both baths are brand new from the imported tiles to vanities to tubs. The walk-out basement offers new carpet, additional space for entertaining or relaxing, and a convenient guest powder room and laundry room. Other great features include: brand new doors and windows throughout, new efficient water heater and HVAC central air system, rear driveway, and an attached garage for additional storage. Close to shopping, public transportation and schools, this home is truly a MUST SEE! Disclosure: Broker has financial interest.
Location
State PA
County Philadelphia
Area 19141 (19141)
Zoning RSA5
Rooms
Other Rooms Living Room, Dining Room, Primary Bedroom, Bedroom 2, Kitchen, Family Room, Bedroom 1, Laundry
Basement Full, Fully Finished
Interior
Interior Features Primary Bath(s), Kitchen - Eat-In
Hot Water Electric
Heating Heat Pump - Electric BackUp, Hot Water
Cooling Central A/C
Flooring Fully Carpeted, Tile/Brick
Equipment Built-In Range, Dishwasher, Disposal, Built-In Microwave
Fireplace N
Appliance Built-In Range, Dishwasher, Disposal, Built-In Microwave
Laundry Basement
Exterior
Exterior Feature Deck(s), Patio(s)
Garage Spaces 1.0
Water Access N
Roof Type Flat
Accessibility None
Porch Deck(s), Patio(s)
Attached Garage 1
Total Parking Spaces 1
Garage Y
Building
Lot Description Front Yard
Story 2
Sewer Public Sewer
Water Public
Architectural Style Traditional
Level or Stories 2
Additional Building Above Grade
New Construction N
Schools
School District The School District Of Philadelphia
Others
Senior Community No
Tax ID 171183300
Ownership Fee Simple
Read Less Info
Want to know what your home might be worth? Contact us for a FREE valuation!

Our team is ready to help you sell your home for the highest possible price ASAP

Bought with Juluia C Jackson • Marvin Capps Realty Inc

"My job is to find and attract mastery-based agents to the office, protect the culture, and make sure everyone is happy! "






